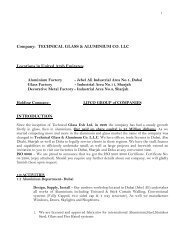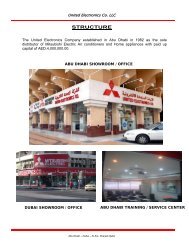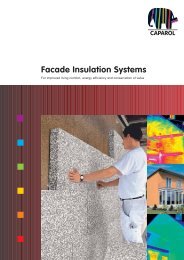- Page 1 and 2:
The Pearl Rating System for Estidam
- Page 3 and 4:
The Pearl Rating System for Estidam
- Page 5 and 6:
His Highness Sheikh Khalifa bin Zay
- Page 7 and 8:
His Highness General Sheikh Mohamed
- Page 9 and 10:
Table of Contents Introduction ....
- Page 11 and 12:
Introduction ESTIDAMA Estidama, whi
- Page 13 and 14:
THE PEARL RATING SYSTEM DOCUMENTS T
- Page 15 and 16:
THE PEARL RATING PROCESS The Pearl
- Page 17 and 18:
APPLICATION OF THE PEARL BUILDING R
- Page 19 and 20:
SUMMARY OF CREDIT POINTS FOR THE PE
- Page 21 and 22:
RE Resourceful Energy Maximum Credi
- Page 23 and 24:
Credit Section IDP: Integrated Deve
- Page 25 and 26:
IDP Integrated Development Process
- Page 27 and 28:
IDP-R2: Tenant Fit-Out Design & Con
- Page 29 and 30:
systems noted below and commence th
- Page 31 and 32:
IDP-2: Guest Worker Accommodation I
- Page 33 and 34:
IDP-3: Construction Environmental M
- Page 35 and 36:
IDP-5: Re-Commissioning Intent To e
- Page 37 and 38:
IDP-6: Sustainability Communication
- Page 39 and 40:
Credit Section NS: Natural Systems
- Page 41 and 42:
NS Natural Systems Credit Code Cred
- Page 43 and 44:
components, as a minimum: � Topog
- Page 45 and 46:
2005 � Terrestrial Environment of
- Page 47 and 48:
Requirement Achievement Credit Subm
- Page 49 and 50:
NS-R3: Natural Systems Design & Man
- Page 51 and 52:
NS-1: Reuse of Land Intent To encou
- Page 53 and 54:
Calculations and Methodology A site
- Page 55 and 56:
No species known to be of an invasi
- Page 57 and 58:
Awarding Credit Points Credit Submi
- Page 59 and 60:
Credit Section LB: Livable Building
- Page 61 and 62:
LBo Livable Outdoors Credit Code Cr
- Page 63 and 64:
LBo-R2: Urban Systems Assessment In
- Page 65 and 66:
LBo-R3: Outdoor Thermal Comfort Str
- Page 67 and 68:
LBo-1: Improved Outdoor Thermal Com
- Page 69 and 70:
LBo-2: Pearl Rated Communities Inte
- Page 71 and 72:
Construction Rating Calculations an
- Page 73 and 74:
LBo-5: Private Outdoor Space Intent
- Page 75 and 76:
LBo-6: Public Transport Intent To e
- Page 77 and 78:
LBo-7: Bicycle Facilities Intent To
- Page 79 and 80:
Methodology by the Abu Dhabi Urban
- Page 81 and 82:
LBo-9: Travel Plan Intent To reduce
- Page 83 and 84:
Awarding Credit Points Credit Submi
- Page 85 and 86:
LBi Livable Indoors Credit Code Cre
- Page 87 and 88:
LBi-R2: Smoking Control Intent To e
- Page 89 and 90:
LBi-R3: Legionella Prevention Inten
- Page 91 and 92:
LBi-1: Ventilation Quality Intent T
- Page 93 and 94:
References � ANSI/ASHRAE 62.1:200
- Page 95 and 96:
Calculations and Methodology and Se
- Page 97 and 98:
Awarding Credit Points Credit Submi
- Page 99 and 100:
Calculations and Methodology None R
- Page 101 and 102:
LBi-2.5: Material Emissions: Formal
- Page 103 and 104:
LBi-3: Construction Indoor Air Qual
- Page 105 and 106:
LBi-4: Car Park Air Quality Managem
- Page 107 and 108:
LBi-5.1: Thermal Comfort & Controls
- Page 109 and 110:
LBi-5.2: Thermal Comfort & Controls
- Page 111 and 112: Calculations and Methodology � Pl
- Page 113 and 114: Credit Submission: Construction Rat
- Page 115 and 116: LBi-7: Daylight & Glare Intent To p
- Page 117 and 118: Calculations and Methodology Refere
- Page 119 and 120: Credit Submission: Construction Rat
- Page 121 and 122: Credit Submission: Construction Rat
- Page 123 and 124: Calculations and Methodology Refere
- Page 125 and 126: Credit Section PW: Precious Water P
- Page 127 and 128: PW Precious Water Credit Code Credi
- Page 129 and 130: Fixture of Fixture Fitting Percenta
- Page 131 and 132: PW-1: Improved Interior Water Use R
- Page 133 and 134: PW-2.1: Exterior Water Use Reductio
- Page 135 and 136: Credit Submission: Construction Rat
- Page 137 and 138: The EWA that is available to serve
- Page 139 and 140: PW-2.2: Exterior Water Use Reductio
- Page 141 and 142: PW-2.3: Exterior Water Use Reductio
- Page 143 and 144: PW-3: Water Monitoring & Leak Detec
- Page 145 and 146: PW-4: Stormwater Management Intent
- Page 147 and 148: Calculations and Methodology � Up
- Page 149 and 150: A bu Dhabi's ambitious growth targe
- Page 151 and 152: RE-R1: Minimum Energy Performance I
- Page 153 and 154: are not limited to: � Office equi
- Page 155 and 156: energy consumption by estimating th
- Page 157 and 158: RE-R3: Ozone Impacts of Refrigerant
- Page 159 and 160: RE-1: Improved Energy Performance I
- Page 161: RE-2: Cool Building Strategies Inte
- Page 165 and 166: � ASTM C1549-09, Standard Test Me
- Page 167 and 168: Calculations and Methodology Refere
- Page 169 and 170: Awarding Credit Points Credit Submi
- Page 171 and 172: RE-5: Peak Load Reduction Intent To
- Page 173 and 174: RE-6: Renewable Energy Intent To re
- Page 175 and 176: enewable technologies and cover the
- Page 177 and 178: Awarding Credit Points Credit Submi
- Page 179 and 180: Credit Section SM: Stewarding Mater
- Page 181 and 182: SM Stewarding Materials Credit Code
- Page 183 and 184: SM-R2: Basic Construction Waste Man
- Page 185 and 186: Rating facilities and vehicle acces
- Page 187 and 188: Awarding Credit Points Credit Submi
- Page 189 and 190: SM-2: Design for Materials Reductio
- Page 191 and 192: SM-4: Design for Disassembly Intent
- Page 193 and 194: SM-6: Design for Durability Intent
- Page 195 and 196: SM-8: Material Reuse Intent To prom
- Page 197 and 198: Calculations and Methodology Refere
- Page 199 and 200: Awarding Credit Points Credit Submi
- Page 201 and 202: SM-11: Rapidly Renewable Materials
- Page 203 and 204: SM-12: Reused or Certified Timber I
- Page 205 and 206: SM-13: Improved Construction Waste
- Page 207 and 208: Credit Submission: Construction Rat
- Page 209 and 210: Credit Section IP: Innovating Pract
- Page 211 and 212: IP Innovating Practice Credit Code
- Page 213 and 214:
IP-2: Innovating Practice Intent To
- Page 215 and 216:
Acronyms ACM Asbestos Containing Ma
- Page 217 and 218:
SLL Society of Light and Lighting S
- Page 219 and 220:
Glossary The glossary for the Pearl
- Page 221 and 222:
that have been lost or damaged. Com
- Page 223 and 224:
Groundwater The water that occurs b
- Page 225 and 226:
The main application is the convers
- Page 227 and 228:
Solar Reflectance Index (SRI) The m
- Page 229 and 230:
Appendix A Relationship Between Com
- Page 231 and 232:
SM-R2 Basic Construction Waste Mana
- Page 233:
Abu Dhabi Municipality Al Ain Munic







