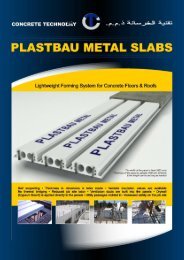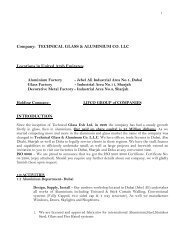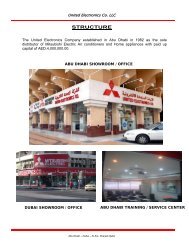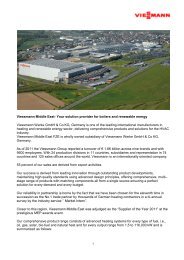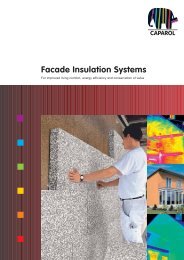Pearl Building Rating System - Estidama
Pearl Building Rating System - Estidama
Pearl Building Rating System - Estidama
Create successful ePaper yourself
Turn your PDF publications into a flip-book with our unique Google optimized e-Paper software.
LBi-R1: Healthy Ventilation Delivery<br />
Intent To protect the quality of air drawn into buildings for ventilation and to ensure minimum<br />
delivery of outdoor fresh air.<br />
Credit<br />
Requirements<br />
Requirement<br />
Achievement<br />
Credit<br />
Submission:<br />
Design <strong>Rating</strong><br />
Credit<br />
Submission:<br />
Construction<br />
<strong>Rating</strong><br />
Calculations and<br />
Methodology<br />
GENERAL<br />
Undertake and document an observational survey of local air quality according to<br />
sections 4.2 and 4.3 of ASHRAE 62.1.2007.<br />
Demonstrate that the building mechanical system meets the following requirements:<br />
� Separation distances between outdoor air intakes and any exhausts or discharge<br />
points comply with ASHRAE 62.1.2007 or local code whichever is more stringent;<br />
� All exhausts are located outside of the defined public realm or as defined by local<br />
code, whichever is more stringent; and<br />
� Demonstrate that all of the occupied areas in the building comply with the minimum<br />
thresholds set out in ASHRAE 62.1:2007 using the ventilation rate procedure or local<br />
code, whichever is more stringent.<br />
ADDITIONAL REQUIREMENT/CLARIFICATIONS<br />
None<br />
This is a requirement. There are no Credit Points awarded.<br />
� Documentation of an observational study of local air quality including photographs<br />
of surrounding sources of pollutant emissions;<br />
� Mechanical system drawings marked-up to clearly show distances between air intake<br />
points and exhaust air or other discharge points and the distances from the air<br />
exhaust points to any defined public realm areas;<br />
� Narrative describing how the mechanical design system meets the Credit<br />
Requirements, including description of mechanical ventilation system; and<br />
� Spreadsheet calculations of fresh air ventilation rates based on the ventilation rate<br />
procedure for all zones.<br />
� As-built mechanical system drawings marked-up to clearly show distances between<br />
air intake points and exhaust air or other discharge points and the distances from<br />
the air exhaust points to any defined public realm areas;<br />
� Narrative describing how the mechanical design system meets the Credit<br />
Requirements, including description of mechanical ventilation system; and<br />
� Commissioning results demonstrating compliance with minimum fresh air ventilation<br />
rate requirements.<br />
The calculation process to determine minimum fresh air rates for various space usage<br />
types are documented in the reference standard.<br />
References � ASHRAE 62.1.2007 “Ventilation for Acceptable Indoor Air Quality”, www.ashrae.org<br />
<strong>Pearl</strong> <strong>Building</strong> <strong>Rating</strong> <strong>System</strong>: Design & Construction, Version 1.0, April 2010 76 of 223



