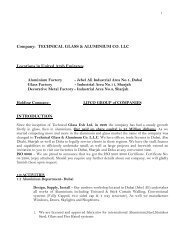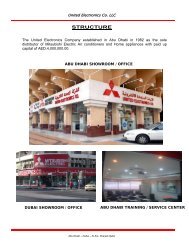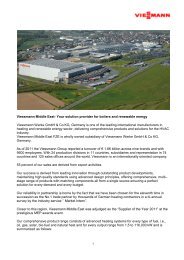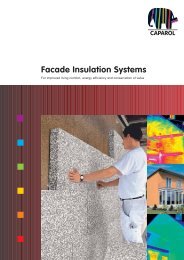Pearl Building Rating System - Estidama
Pearl Building Rating System - Estidama
Pearl Building Rating System - Estidama
You also want an ePaper? Increase the reach of your titles
YUMPU automatically turns print PDFs into web optimized ePapers that Google loves.
Credit<br />
Submission:<br />
Construction<br />
<strong>Rating</strong><br />
Calculations and<br />
Methodology<br />
the overall landscaping plan;<br />
� <strong>System</strong> specifications including cut sheets and/or manufacturer’s specifications<br />
for the following equipment:<br />
� Override sensors;<br />
� Backflow valves; and<br />
� Separate meters.<br />
� Drawings showing the location of each device on a site plan.<br />
Recycled Water<br />
� Completed <strong>Building</strong> Water Calculator confirming that 100% of the exterior irrigation<br />
demand can be served using the Exterior Water Allowance; and<br />
� A composite utility schematic illustrating routing of recycled water mainline and<br />
laterals.<br />
Schools Only<br />
� Confirmation that all playing fields use turf substitutes requiring no irrigation<br />
water;<br />
� Site plans indicating location and size of playing fields; and<br />
� Specification/manufacturer’s details of turf substitutes.<br />
� Revised As-Built documentation as per Design <strong>Rating</strong>; and<br />
� Photographs of the installed irrigation systems, landscaping, school playing fields<br />
(where applicable), water recycling systems (where installed) and routing of<br />
recycled water mainline and laterals indicating their color code.<br />
Plant Selection<br />
� Landscaped area refers to the plot area excluding the building footprint and all<br />
water feature / swimming pool areas, and is made up of all hardscape and<br />
softscape areas. Where communal rooftop amenities are provided (e.g.<br />
podium/skylight gardens), any landscape associated with these spaces must also be<br />
included in the calculation.<br />
The average irrigation demand for all landscaped areas is calculated as follows:<br />
AP = Plot Area,<br />
AB = <strong>Building</strong> Footprint Area,<br />
AS = Softscape Area (grade level)<br />
AW = Water Feature/Swimming Pool Area (grade level),<br />
ARA = Roof Amenity Area<br />
ARS = Softscape Area (roof level),<br />
ARW = Water Feature/Swimming Pool Area (roof level)<br />
<strong>Pearl</strong> <strong>Building</strong> <strong>Rating</strong> <strong>System</strong>: Design & Construction, Version 1.0, April 2010 125 of 223







