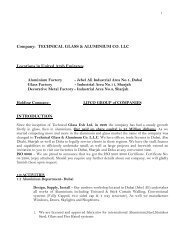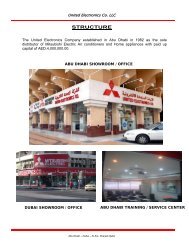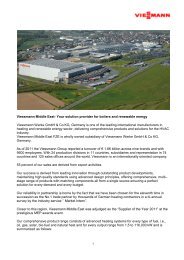Pearl Building Rating System - Estidama
Pearl Building Rating System - Estidama
Pearl Building Rating System - Estidama
Create successful ePaper yourself
Turn your PDF publications into a flip-book with our unique Google optimized e-Paper software.
LBo-R2: Urban <strong>System</strong>s Assessment<br />
Intent To ensure that, before the design process begins, a thorough understanding of the<br />
project site is developed within its urban context to better inform project<br />
programming, connectivity and built form.<br />
Requirements GENERAL<br />
Demonstrate that, before the start of the design process and site clearance, an urban<br />
systems assessment has been carried out for the project site and at the following<br />
scales:<br />
� Local,<br />
� Sub-regional, and<br />
� Regional scale.<br />
Requirement<br />
Achievement<br />
Credit<br />
Submission:<br />
Design <strong>Rating</strong><br />
Credit<br />
Submission:<br />
Construction<br />
<strong>Rating</strong><br />
Calculations and<br />
Methodology<br />
Based on the urban systems analysis, identify opportunities and constraints associated<br />
with the development and present them in an Urban <strong>System</strong>s Assessment Report.<br />
ADDITIONAL REQUIREMENT/CLARIFICATIONS<br />
None<br />
This is a requirement. There are no Credit Points awarded.<br />
� Urban <strong>System</strong>s Assessment report including:<br />
� Narrative;<br />
� Maps; and<br />
� Site photographs.<br />
Maps, diagrams and site photographs must clearly identify the existing site conditions.<br />
� CV of the appointed suitably qualified professional.<br />
There is no required submission at this stage<br />
The urban systems analysis must include a detailed assessment of the following<br />
elements, as applicable to the various scales:<br />
� Distance and access to community facilities as defined by the UPC Community<br />
Facility Requirements;<br />
� Significant areas of public interest (e.g. public beaches, cultural and heritage<br />
landmarks);<br />
� Solar orientation and shading patterns;<br />
� Adjoining street patterns;<br />
� Access to public transit stops (existing and proposed);<br />
� Bicycle and pedestrian paths;<br />
� Utility plots and corridors;<br />
� Job availability; and<br />
� Land uses, including retail centres, food provision and/ or food opportunities<br />
(markets, shops, cafés/ restaurants and/or food production plots).<br />
Site Scale refers to the project itself, defined by the specific site project boundaries.<br />
Local Scale/ Sub-Regional Scale and Regional Scale are to be determined, based on the<br />
project size, by the suitably qualified professional.<br />
<strong>Pearl</strong> <strong>Building</strong> <strong>Rating</strong> <strong>System</strong>: Design & Construction, Version 1.0, April 2010 53 of 223







