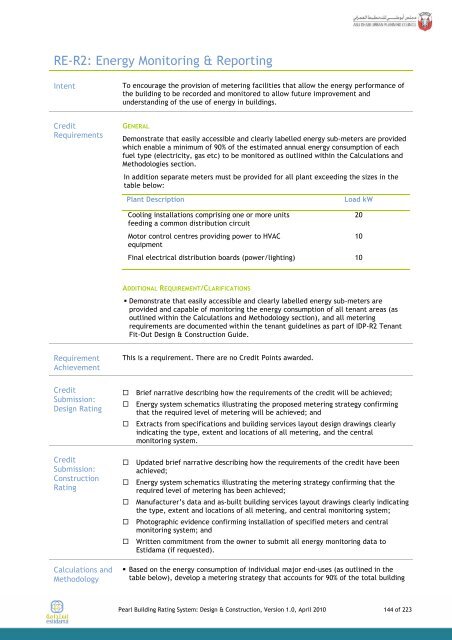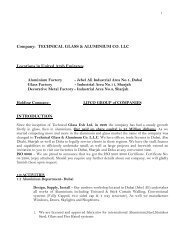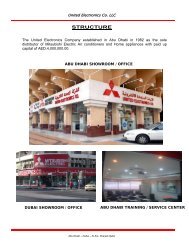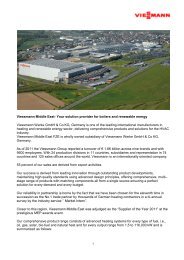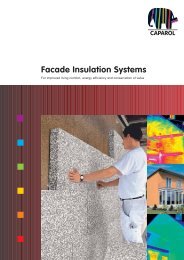Pearl Building Rating System - Estidama
Pearl Building Rating System - Estidama
Pearl Building Rating System - Estidama
Create successful ePaper yourself
Turn your PDF publications into a flip-book with our unique Google optimized e-Paper software.
RE-R2: Energy Monitoring & Reporting<br />
Intent To encourage the provision of metering facilities that allow the energy performance of<br />
the building to be recorded and monitored to allow future improvement and<br />
understanding of the use of energy in buildings.<br />
Credit<br />
Requirements<br />
Requirement<br />
Achievement<br />
Credit<br />
Submission:<br />
Design <strong>Rating</strong><br />
Credit<br />
Submission:<br />
Construction<br />
<strong>Rating</strong><br />
Calculations and<br />
Methodology<br />
GENERAL<br />
Demonstrate that easily accessible and clearly labelled energy sub-meters are provided<br />
which enable a minimum of 90% of the estimated annual energy consumption of each<br />
fuel type (electricity, gas etc) to be monitored as outlined within the Calculations and<br />
Methodologies section.<br />
In addition separate meters must be provided for all plant exceeding the sizes in the<br />
table below:<br />
Plant Description Load kW<br />
Cooling installations comprising one or more units<br />
feeding a common distribution circuit<br />
Motor control centres providing power to HVAC<br />
equipment<br />
10<br />
Final electrical distribution boards (power/lighting) 10<br />
ADDITIONAL REQUIREMENT/CLARIFICATIONS<br />
� Demonstrate that easily accessible and clearly labelled energy sub-meters are<br />
provided and capable of monitoring the energy consumption of all tenant areas (as<br />
outlined within the Calculations and Methodology section), and all metering<br />
requirements are documented within the tenant guidelines as part of IDP-R2 Tenant<br />
Fit-Out Design & Construction Guide.<br />
This is a requirement. There are no Credit Points awarded.<br />
� Brief narrative describing how the requirements of the credit will be achieved;<br />
� Energy system schematics illustrating the proposed metering strategy confirming<br />
that the required level of metering will be achieved; and<br />
� Extracts from specifications and building services layout design drawings clearly<br />
indicating the type, extent and locations of all metering, and the central<br />
monitoring system.<br />
� Updated brief narrative describing how the requirements of the credit have been<br />
achieved;<br />
� Energy system schematics illustrating the metering strategy confirming that the<br />
required level of metering has been achieved;<br />
� Manufacturer’s data and as-built building services layout drawings clearly indicating<br />
the type, extent and locations of all metering, and central monitoring system;<br />
� Photographic evidence confirming installation of specified meters and central<br />
monitoring system; and<br />
� Written commitment from the owner to submit all energy monitoring data to<br />
<strong>Estidama</strong> (if requested).<br />
� Based on the energy consumption of individual major end-uses (as outlined in the<br />
table below), develop a metering strategy that accounts for 90% of the total building<br />
<strong>Pearl</strong> <strong>Building</strong> <strong>Rating</strong> <strong>System</strong>: Design & Construction, Version 1.0, April 2010 144 of 223<br />
20


