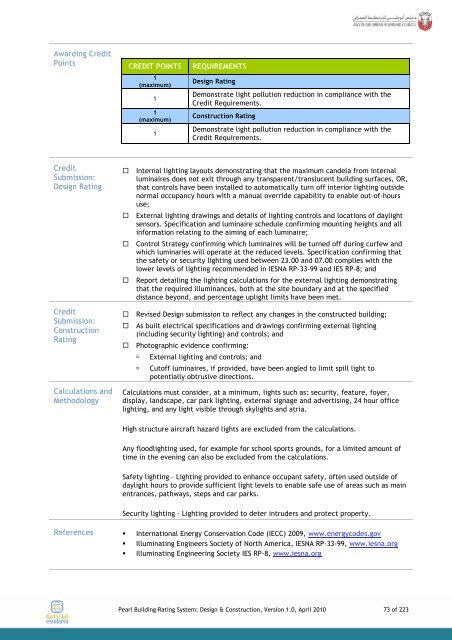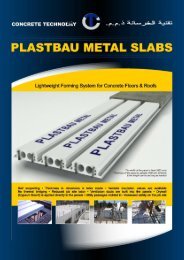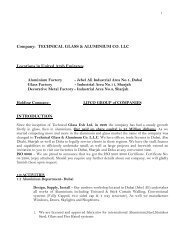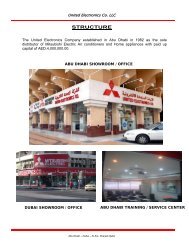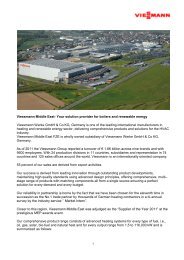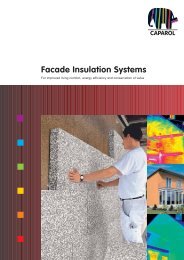Pearl Building Rating System - Estidama
Pearl Building Rating System - Estidama
Pearl Building Rating System - Estidama
You also want an ePaper? Increase the reach of your titles
YUMPU automatically turns print PDFs into web optimized ePapers that Google loves.
Awarding Credit<br />
Points<br />
Credit<br />
Submission:<br />
Design <strong>Rating</strong><br />
Credit<br />
Submission:<br />
Construction<br />
<strong>Rating</strong><br />
Calculations and<br />
Methodology<br />
CREDIT POINTS REQUIREMENTS<br />
1<br />
(maximum)<br />
1<br />
1<br />
(maximum)<br />
1<br />
Design <strong>Rating</strong><br />
Demonstrate light pollution reduction in compliance with the<br />
Credit Requirements.<br />
Construction <strong>Rating</strong><br />
Demonstrate light pollution reduction in compliance with the<br />
Credit Requirements.<br />
� Internal lighting layouts demonstrating that the maximum candela from internal<br />
luminaires does not exit through any transparent/translucent building surfaces, OR,<br />
that controls have been installed to automatically turn off interior lighting outside<br />
normal occupancy hours with a manual override capability to enable out-of-hours<br />
use;<br />
� External lighting drawings and details of lighting controls and locations of daylight<br />
sensors. Specification and luminaire schedule confirming mounting heights and all<br />
information relating to the aiming of each luminaire;<br />
� Control Strategy confirming which luminaires will be turned off during curfew and<br />
which luminaries will operate at the reduced levels. Specification confirming that<br />
the safety or security lighting used between 23.00 and 07.00 complies with the<br />
lower levels of lighting recommended in IESNA RP-33-99 and IES RP-8; and<br />
� Report detailing the lighting calculations for the external lighting demonstrating<br />
that the required illuminances, both at the site boundary and at the specified<br />
distance beyond, and percentage uplight limits have been met.<br />
� Revised Design submission to reflect any changes in the constructed building;<br />
� As built electrical specifications and drawings confirming external lighting<br />
(including security lighting) and controls; and<br />
� Photographic evidence confirming:<br />
� External lighting and controls; and<br />
� Cutoff luminaires, if provided, have been angled to limit spill light to<br />
potentially obtrusive directions.<br />
Calculations must consider, at a minimum, lights such as: security, feature, foyer,<br />
display, landscape, car park lighting, external signage and advertising, 24 hour office<br />
lighting, and any light visible through skylights and atria.<br />
High structure aircraft hazard lights are excluded from the calculations.<br />
Any floodlighting used, for example for school sports grounds, for a limited amount of<br />
time in the evening can also be excluded from the calculations.<br />
Safety lighting – Lighting provided to enhance occupant safety, often used outside of<br />
daylight hours to provide sufficient light levels to enable safe use of areas such as main<br />
entrances, pathways, steps and car parks.<br />
Security lighting - Lighting provided to deter intruders and protect property.<br />
References � International Energy Conservation Code (IECC) 2009, www.energycodes.gov<br />
� Illuminating Engineers Society of North America, IESNA RP-33-99, www.iesna.org<br />
� Illuminating Engineering Society IES RP-8, www.iesna.org<br />
<strong>Pearl</strong> <strong>Building</strong> <strong>Rating</strong> <strong>System</strong>: Design & Construction, Version 1.0, April 2010 73 of 223


