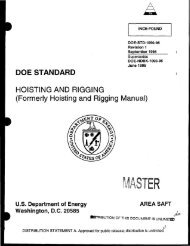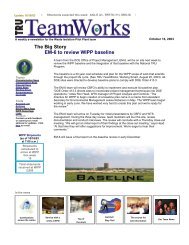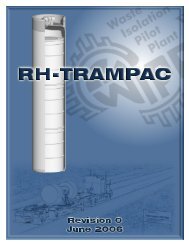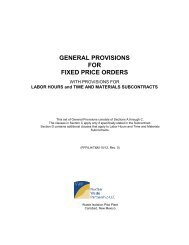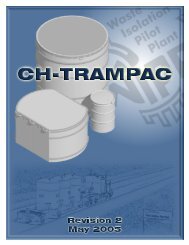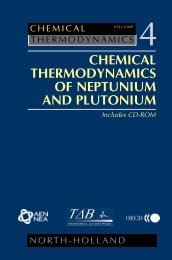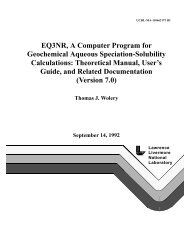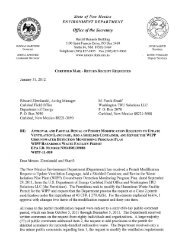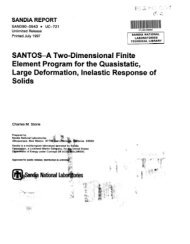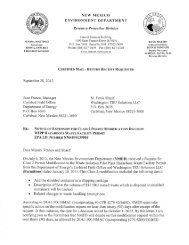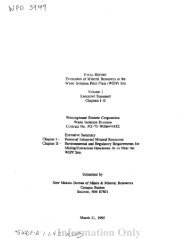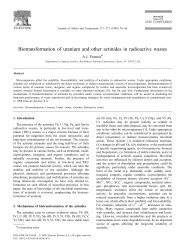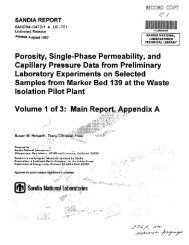- Page 1 and 2:
Waste Isolation Pilot Plant Remote-
- Page 3 and 4:
WIPP RH PSAR DOE/WIPP-03-3174 This
- Page 5 and 6:
WIPP RH PSAR DOE/WIPP-03-3174 ACRON
- Page 7 and 8:
WIPP RH PSAR DOE/WIPP-03-3174 ACRON
- Page 9 and 10:
WIPP RH PSAR DOE/WIPP-03-3174 GLOSS
- Page 11 and 12:
WIPP RH PSAR DOE/WIPP-03-3174 GLOSS
- Page 13 and 14:
WIPP RH PSAR DOE/WIPP-03-3174 GLOSS
- Page 15 and 16:
WIPP RH PSAR DOE/WIPP-03-3174 GLOSS
- Page 17 and 18:
WIPP RH PSAR DOE/WIPP-03-3174 GLOSS
- Page 19 and 20:
WIPP RH PSAR DOE/WIPP-03-3174 GLOSS
- Page 21 and 22:
WIPP RH PSAR DOE/WIPP-03-3174 GLOSS
- Page 23 and 24:
WIPP RH PSAR DOE/WIPP-03-3174 This
- Page 25 and 26:
WIPP Preliminary Safety Analysis Re
- Page 27 and 28:
WIPP RH PSAR DOE/WIPP-03-3174 CHAPT
- Page 29 and 30:
WIPP RH PSAR DOE/WIPP-03-3174 CHAPT
- Page 31 and 32:
WIPP RH PSAR DOE/WIPP-03-3174 CHAPT
- Page 33 and 34:
WIPP RH PSAR DOE/WIPP-03-3174 CHAPT
- Page 35 and 36:
WIPP RH PSAR DOE/WIPP-03-3174 CHAPT
- Page 37 and 38:
WIPP RH PSAR DOE/WIPP-03-3174 CHAPT
- Page 39 and 40:
WIPP RH PSAR DOE/WIPP-03-3174 CHAPT
- Page 41 and 42:
WIPP RH PSAR DOE/WIPP-03-3174 CHAPT
- Page 43 and 44:
WIPP RH PSAR DOE/WIPP-03-3174 CHAPT
- Page 45 and 46:
WIPP RH PSAR DOE/WIPP-03-3174 CHAPT
- Page 47 and 48:
WIPP RH PSAR DOE/WIPP-03-3174 CHAPT
- Page 49 and 50:
WIPP RH PSAR DOE/WIPP-03-3174 CHAPT
- Page 51 and 52:
WIPP RH PSAR DOE/WIPP-03-3174 CHAPT
- Page 53 and 54:
WIPP RH PSAR DOE/WIPP-03-3174 CHAPT
- Page 55 and 56:
WIPP RH PSAR DOE/WIPP-03-3174 CHAPT
- Page 57 and 58:
WIPP RH PSAR DOE/WIPP-03-3174 CHAPT
- Page 59 and 60:
WIPP RH PSAR DOE/WIPP-03-3174 CHAPT
- Page 61 and 62:
WIPP RH PSAR DOE/WIPP-03-3174 CHAPT
- Page 63 and 64:
WIPP RH PSAR DOE/WIPP-03-3174 CHAPT
- Page 65 and 66:
WIPP RH PSAR DOE/WIPP-03-3174 CHAPT
- Page 67 and 68:
WIPP RH PSAR DOE/WIPP-03-3174 CHAPT
- Page 69 and 70:
WIPP RH PSAR DOE/WIPP-03-3174 CHAPT
- Page 71 and 72:
WIPP RH PSAR DOE/WIPP-03-3174 CHAPT
- Page 73 and 74:
WIPP RH PSAR DOE/WIPP-03-3174 CHAPT
- Page 75 and 76:
WIPP RH PSAR DOE/WIPP-03-3174 CHAPT
- Page 77 and 78:
WIPP RH PSAR DOE/WIPP-03-3174 CHAPT
- Page 79 and 80:
WIPP RH SAR DOE/WIPP-03-3174 CHAPTE
- Page 81 and 82:
WIPP RH PSAR DOE/WIPP-03-3174 CHAPT
- Page 83 and 84:
WIPP RH PSAR DOE/WIPP-03-3174 CHAPT
- Page 85 and 86:
WIPP RH PSAR DOE/WIPP-03-3174 CHAPT
- Page 87 and 88:
WIPP RH PSAR DOE/WIPP-03-3174 CHAPT
- Page 89 and 90:
WIPP RH PSAR DOE/WIPP-03-3174 CHAPT
- Page 91 and 92:
WIPP RH PSAR DOE/WIPP-03-3174 CHAPT
- Page 93 and 94:
WIPP RH PSAR DOE/WIPP-03-3174 CHAPT
- Page 95 and 96:
WIPP RH PSAR DOE/WIPP-03-3174 CHAPT
- Page 97 and 98:
WIPP RH PSAR DOE/WIPP-03-3174 CHAPT
- Page 99 and 100:
WIPP RH PSAR DOE/WIPP-03-3174 CHAPT
- Page 101 and 102:
WIPP RH PSAR DOE/WIPP-03-3174 CHAPT
- Page 103 and 104:
WIPP RH PSAR DOE/WIPP-03-3174 CHAPT
- Page 105 and 106:
WIPP RH PSAR DOE/WIPP-03-3174 CHAPT
- Page 107 and 108:
WIPP RH PSAR DOE/WIPP-03-3174 CHAPT
- Page 109 and 110:
WIPP RH PSAR DOE/WIPP-03-3174 CHAPT
- Page 111 and 112:
WIPP RH PSAR DOE/WIPP-03-3174 CHAPT
- Page 113 and 114:
WIPP RH PSAR DOE/WIPP-03-3174 CHAPT
- Page 115 and 116:
WIPP RH PSAR DOE/WIPP-03-3174 CHAPT
- Page 117 and 118:
WIPP RH PSAR DOE/WIPP-03-3174 CHAPT
- Page 119 and 120:
WIPP RH PSAR DOE/WIPP-03-3174 CHAPT
- Page 121 and 122:
WIPP RH PSAR DOE/WIPP-03-3174 CHAPT
- Page 123 and 124:
WIPP RH PSAR DOE/WIPP-03-3174 CHAPT
- Page 125 and 126:
WIPP RH PSAR DOE/WIPP-03-3174 CHAPT
- Page 127 and 128:
WIPP RH PSAR DOE/WIPP-03-3174 CHAPT
- Page 129 and 130:
WIPP RH PSAR DOE/WIPP-03-3174 CHAPT
- Page 131 and 132:
WIPP RH PSAR DOE/WIPP-03-3174 CHAPT
- Page 133 and 134:
WIPP RH PSAR DOE/WIPP-03-3174 CHAPT
- Page 135 and 136:
WIPP RH PSAR DOE/WIPP-03-3174 CHAPT
- Page 137 and 138:
WIPP RH PSAR DOE/WIPP-03-3174 CHAPT
- Page 139 and 140:
WIPP RH PSAR DOE/WIPP-03-3174 CHAPT
- Page 141 and 142:
WIPP RH PSAR DOE/WIPP-03-3174 CHAPT
- Page 143 and 144:
WIPP RH PSAR DOE/WIPP-03-3174 CHAPT
- Page 145 and 146:
WIPP RH PSAR DOE/WIPP-03-3174 CHAPT
- Page 147 and 148:
WIPP RH PSAR DOE/WIPP-03-3174 CHAPT
- Page 149 and 150:
WIPP RH PSAR DOE/WIPP-03-3174 CHAPT
- Page 151 and 152:
WIPP RH PSAR DOE/WIPP-03-3174 CHAPT
- Page 153 and 154:
WIPP RH PSAR DOE/WIPP-03-3174 CHAPT
- Page 155 and 156:
WIPP RH PSAR DOE/WIPP-03-3174 CHAPT
- Page 157 and 158:
WIPP RH PSAR DOE/WIPP-03-3174 CHAPT
- Page 159 and 160:
WIPP RH PSAR DOE/WIPP-03-3174 CHAPT
- Page 161 and 162:
~-- 2.5-28 January 24, 2003 Figure
- Page 163 and 164:
WIPP RH PSAR DOE/WIPP-03-3174 CHAPT
- Page 165 and 166:
WIPP RH PSAR DOE/WIPP-03-3174 CHAPT
- Page 167 and 168:
WIPP RH PSAR DOE/WIPP-03-3174 CHAPT
- Page 169 and 170:
WIPP RH PSAR DOE/WIPP-03-3174 CHAPT
- Page 171 and 172:
WIPP RH PSAR DOE/WIPP-03-3174 CHAPT
- Page 173 and 174:
WIPP RH PSAR DOE/WIPP-03-3174 CHAPT
- Page 175 and 176:
WIPP RH PSAR DOE/WIPP-03-3174 CHAPT
- Page 177 and 178:
WIPP RH PSAR DOE/WIPP-03-3174 CHAPT
- Page 179 and 180:
WIPP RH PSAR DOE/WIPP-03-3174 CHAPT
- Page 181 and 182:
WIPP RH PSAR DOE/WIPP-03-3174 CHAPT
- Page 183 and 184:
WIPP RH PSAR DOE/WIPP-03-3174 CHAPT
- Page 185 and 186:
WIPP RH PSAR DOE/WIPP-03-3174 CHAPT
- Page 187 and 188:
WIPP RH PSAR DOE/WIPP-03-3174 CHAPT
- Page 189 and 190:
WIPP RH PSAR DOE/WIPP-03-3174 CHAPT
- Page 191 and 192:
WIPP RH PSAR DOE/WIPP-03-3174 CHAPT
- Page 193 and 194:
WIPP RH PSAR DOE/WIPP-03-3174 CHAPT
- Page 195 and 196:
WIPP RH PSAR DOE/WIPP-03-3174 CHAPT
- Page 197 and 198:
WIPP RH PSAR DOE/WIPP-03-3174 CHAPT
- Page 199 and 200:
WIPP RH PSAR DOE/WIPP-03-3174 CHAPT
- Page 201 and 202:
WIPP RH PSAR DOE/WIPP-03-3174 CHAPT
- Page 203 and 204:
WIPP RH PSAR DOE/WIPP-03-3174 CHAPT
- Page 205 and 206:
WIPP RH PSAR DOE/WIPP-03-3174 CHAPT
- Page 207 and 208:
WIPP RH PSAR DOE/WIPP-03-3174 CHAPT
- Page 209 and 210:
WIPP RH PSAR DOE/WIPP-03-3174 CHAPT
- Page 211 and 212:
WIPP RH PSAR DOE/WIPP-03-3174 CHAPT
- Page 213 and 214:
WIPP RH PSAR DOE/WIPP-03-3174 CHAPT
- Page 215 and 216:
WIPP RH PSAR DOE/WIPP-03-3174 CHAPT
- Page 217 and 218:
WIPP RH PSAR DOE/WIPP-03-3174 CHAPT
- Page 219 and 220:
WIPP RH PSAR DOE/WIPP-03-3174 CHAPT
- Page 221 and 222:
WIPP RH PSAR DOE/WIPP-03-3174 CHAPT
- Page 223 and 224:
WIPP RH PSAR DOE/WIPP-03-3174 CHAPT
- Page 225 and 226:
WIPP RH PSAR DOE/WIPP-03-3174 CHAPT
- Page 227 and 228:
WIPP RH PSAR DOE/WIPP-03-3174 CHAPT
- Page 229 and 230:
WIPP RH PSAR DOE/WIPP-03-3174 CHAPT
- Page 231 and 232:
WIPP RH PSAR DOE/WIPP-03-3174 CHAPT
- Page 233 and 234:
WIPP RH PSAR DOE/WIPP-03-3174 CHAPT
- Page 235 and 236:
WIPP RH PSAR DOE/WIPP-03-3174 CHAPT
- Page 237 and 238:
WIPP RH PSAR DOE/WIPP-03-3174 CHAPT
- Page 239 and 240:
WIPP RH PSAR DOE/WIPP-03-3174 CHAPT
- Page 241 and 242:
WIPP RH PSAR DOE/WIPP-03-3174 CHAPT
- Page 243 and 244:
WIPP RH PSAR DOE/WIPP-03-3174 CHAPT
- Page 245 and 246:
WIPP RH PSAR DOE/WIPP-03-3174 CHAPT
- Page 247 and 248:
WIPP RH PSAR DOE/WIPP-03-3174 CHAPT
- Page 249 and 250:
WIPP RH PSAR DOE/WIPP-03-3174 CHAPT
- Page 251 and 252:
WIPP RH PSAR DOE/WIPP-03-3174 CHAPT
- Page 253 and 254:
WIPP RH PSAR DOE/WIPP-03-3174 CHAPT
- Page 255 and 256:
WIPP RH PSAR DOE/WIPP-03-3174 CHAPT
- Page 257 and 258:
WIPP RH PSAR DOE/WIPP-03-3174 CHAPT
- Page 259 and 260:
WIPP RH PSAR DOE/WIPP-03-3174 CHAPT
- Page 261 and 262:
WIPP RH PSAR DOE/WIPP-03-3174 CHAPT
- Page 263 and 264:
WIPP RH PSAR DOE/WIPP-03-3174 CHAPT
- Page 265 and 266:
WIPP RH PSAR DOE/WIPP-03-3174 CHAPT
- Page 267 and 268:
WIPP RH PSAR DOE/WIPP-03-3174 CHAPT
- Page 269 and 270:
WIPP RH PSAR DOE/WIPP-03-3174 CHAPT
- Page 271 and 272:
WIPP RH PSAR DOE/WIPP-03-3174 CHAPT
- Page 273 and 274:
WIPP RH PSAR DOE/WIPP-03-3174 CHAPT
- Page 275 and 276:
WIPP RH PSAR DOE/WIPP-03-3174 CHAPT
- Page 277 and 278:
WIPP RH PSAR DOE/WIPP-03-3174 CHAPT
- Page 279 and 280:
WIPP RH PSAR DOE/WIPP-03-3174 CHAPT
- Page 281 and 282:
WIPP RH PSAR DOE/WIPP-03-3174 CHAPT
- Page 283 and 284:
WIPP RH PSAR DOE/WIPP-03-3174 CHAPT
- Page 285 and 286:
WIPP RH PSAR DOE/WIPP-03-3174 CHAPT
- Page 287 and 288:
WIPP RH PSAR DOE/WIPP-03-3174 CHAPT
- Page 289 and 290:
WIPP RH PSAR DOE/WIPP-03-3174 CHAPT
- Page 291 and 292:
WIPP RH PSAR DOE/WIPP-03-3174 CHAPT
- Page 293 and 294:
WIPP RH PSAR DOE/WIPP-03-3174 CHAPT
- Page 295 and 296:
WIPP RH PSAR DOE/WIPP-03-3174 CHAPT
- Page 297 and 298:
WIPP RH PSAR DOE/WIPP-03-3174 CHAPT
- Page 299 and 300:
WIPP RH PSAR DOE/WIPP-03-3174 CHAPT
- Page 301 and 302:
WIPP RH PSAR DOE/WIPP-03-3174 CHAPT
- Page 303 and 304:
WIPP RH PSAR DOE/WIPP-03-3174 CHAPT
- Page 305 and 306:
WIPP RH PSAR DOE/WIPP-03-3174 CHAPT
- Page 307 and 308:
WIPP RH PSAR DOE/WIPP-03-3174 CHAPT
- Page 309 and 310:
WIPP RH PSAR DOE/WIPP-03-3174 CHAPT
- Page 311 and 312:
WIPP RH PSAR DOE/WIPP-03-3174 CHAPT
- Page 313 and 314:
WIPP RH PSAR DOE/WIPP-03-3174 CHAPT
- Page 315 and 316:
WIPP RH PSAR DOE/WIPP-03-3174 CHAPT
- Page 317 and 318:
WIPP RH PSAR DOE/WIPP-03-3174 CHAPT
- Page 319 and 320:
WIPP RH PSAR DOE/WIPP-03-3174 CHAPT
- Page 321 and 322:
WIPP RH PSAR DOE/WIPP-03-3174 CHAPT
- Page 323 and 324: WIPP RH PSAR DOE/WIPP-03-3174 CHAPT
- Page 325 and 326: WIPP RH PSAR DOE/WIPP-03-3174 CHAPT
- Page 327 and 328: WIPP RH PSAR DOE/WIPP-03-3174 CHAPT
- Page 329 and 330: WIPP RH PSAR DOE/WIPP-03-3174 CHAPT
- Page 331 and 332: WIPP RH PSAR DOE/WIPP-03-3174 CHAPT
- Page 333 and 334: WIPP RH PSAR DOE/WIPP-03-3174 CHAPT
- Page 335 and 336: WIPP RH PSAR DOE/WIPP-03-3174 CHAPT
- Page 337 and 338: WIPP RH PSAR DOE/WIPP-03-3174 CHAPT
- Page 339 and 340: WIPP RH PSAR DOE/WIPP-03-3174 CHAPT
- Page 341 and 342: WIPP RH PSAR DOE/WIPP-03-3174 CHAPT
- Page 343 and 344: WIPP RH PSAR DOE/WIPP-03-3174 CHAPT
- Page 345 and 346: WIPP RH PSAR DOE/WIPP-03-3174 CHAPT
- Page 347 and 348: WIPP RH PSAR DOE/WIPP-03-3174 CHAPT
- Page 349 and 350: WIPP RH PSAR DOE/WIPP-03-3174 CHAPT
- Page 351 and 352: WIPP RH PSAR DOE/WIPP-03-3174 CHAPT
- Page 353 and 354: WIPP RH PSAR DOE/WIPP-03-3174 CHAPT
- Page 355 and 356: WIPP RH PSAR DOE/WIPP-03-3174 CHAPT
- Page 357 and 358: WIPP RH PSAR DOE/WIPP-03-3174 CHAPT
- Page 359 and 360: WIPP RH PSAR DOE/WIPP-03-3174 CHAPT
- Page 361 and 362: WIPP RH PSAR DOE/WIPP-03-3174 CHAPT
- Page 363 and 364: WIPP RH PSAR DOE/WIPP-03-3174 CHAPT
- Page 365 and 366: WIPP RH PSAR DOE/WIPP-03-3174 CHAPT
- Page 367 and 368: WIPP RH PSAR DOE/WIPP-03-3174 CHAPT
- Page 369 and 370: WIPP RH PSAR DOE/WIPP-03-3174 CHAPT
- Page 371 and 372: WIPP RH PSAR DOE/WIPP-03-3174 CHAPT
- Page 373: WIPP RH PSAR DOE/WIPP-03-3174 CHAPT
- Page 377 and 378: WIPP RH PSAR DOE/WIPP-03-3174 CHAPT
- Page 379 and 380: WIPP RH PSAR DOE/WIPP-03-3174 CHAPT
- Page 381 and 382: WIPP RH PSAR DOE/WIPP-03-3174 CHAPT
- Page 383 and 384: WIPP RH PSAR DOE/WIPP-03-3174 CHAPT
- Page 385 and 386: WIPP RH PSAR DOE/WIPP-03-3174 CHAPT
- Page 387 and 388: WIPP RH PSAR DOE/WIPP-03-3174 CHAPT
- Page 389 and 390: WIPP RH PSAR DOE/WIPP-03-3174 CHAPT
- Page 391 and 392: WIPP RH PSAR DOE/WIPP-03-3174 CHAPT
- Page 393 and 394: WIPP RH PSAR DOE/WIPP-03-3174 CHAPT
- Page 395 and 396: Complexity Stage WIPP RH PSAR DOE/W
- Page 397 and 398: WIPP RH PSAR DOE/WIPP-03-3174 CHAPT
- Page 399 and 400: WIPP RH PSAR DOE/WIPP-03-3174 CHAPT
- Page 401 and 402: WIPP RH PSAR DOE/WIPP-03-3174 CHAPT
- Page 403 and 404: WIPP RH PSAR DOE/WIPP-03-3174 CHAPT
- Page 405 and 406: WIPP RH PSAR DOE/WIPP-03-3174 CHAPT
- Page 407 and 408: WIPP RH PSAR DOE/WIPP-03-3174 CHAPT
- Page 409 and 410: WIPP RH PSAR DOE/WIPP-03-3174 CHAPT
- Page 411 and 412: WIPP RH PSAR DOE/WIPP-03-3174 CHAPT
- Page 413 and 414: WIPP RH PSAR DOE/WIPP-03-3174 CHAPT
- Page 415 and 416: WIPP RH PSAR DOE/WIPP-03-3174 CHAPT
- Page 417 and 418: WIPP RH PSAR DOE/WIPP-03-3174 CHAPT
- Page 419 and 420: WIPP RH PSAR DOE/WIPP-03-3174 CHAPT
- Page 421 and 422: WIPP RH PSAR DOE/WIPP-03-3174 CHAPT
- Page 423 and 424: WIPP RH PSAR DOE/WIPP-03-3174 CHAPT
- Page 425 and 426:
WIPP RH PSAR DOE/WIPP-03-3174 CHAPT
- Page 427 and 428:
WIPP RH PSAR DOE/WIPP-03-3174 CHAPT
- Page 429 and 430:
WIPP RH PSAR DOE/WIPP-03-3174 CHAPT
- Page 431 and 432:
WIPP RH PSAR DOE/WIPP-03-3174 CHAPT
- Page 433 and 434:
WIPP RH PSAR DOE/WIPP-03-3174 CHAPT
- Page 435 and 436:
WIPP RH PSAR DOE/WIPP-03-3174 CHAPT
- Page 437 and 438:
WIPP RH PSAR DOE/WIPP-03-3174 CHAPT
- Page 439 and 440:
WIPP RH PSAR DOE/WIPP-03-3174 CHAPT
- Page 441 and 442:
WIPP RH PSAR DOE/WIPP-03-3174 CHAPT
- Page 443 and 444:
WIPP RH PSAR DOE/WIPP-03-3174 CHAPT
- Page 445 and 446:
WIPP RH PSAR DOE/WIPP-03-3174 CHAPT
- Page 447 and 448:
WIPP RH PSAR DOE/WIPP-03-3174 CHAPT
- Page 449 and 450:
WIPP RH PSAR DOE/WIPP-03-3174 CHAPT
- Page 451 and 452:
WIPP RH PSAR DOE/WIPP-03-3174 CHAPT
- Page 453 and 454:
WIPP RH PSAR DOE/WIPP-03-3174 CHAPT
- Page 455 and 456:
WIPP RH PSAR DOE/WIPP-03-3174 CHAPT
- Page 457 and 458:
WIPP RH PSAR DOE/WIPP-03-3174 CHAPT
- Page 459 and 460:
WIPP RH PSAR DOE/WIPP-03-3174 CHAPT
- Page 461 and 462:
WIPP RH PSAR DOE/WIPP-03-3174 CHAPT
- Page 463 and 464:
WIPP RH PSAR DOE/WIPP-03-3174 CHAPT
- Page 465 and 466:
WIPP RH PSAR DOE/WIPP-03-3174 CHAPT
- Page 467 and 468:
WIPP RH PSAR DOE/WIPP-03-3174 CHAPT
- Page 469 and 470:
WIPP RH PSAR DOE/WIPP-03-3174 CHAPT
- Page 471 and 472:
WIPP RH PSAR DOE/WIPP-03-3174 CHAPT
- Page 473 and 474:
WIPP RH PSAR DOE/WIPP-03-3174 CHAPT
- Page 475 and 476:
WIPP RH PSAR DOE/WIPP-03-3174 CHAPT
- Page 477 and 478:
WIPP RH PSAR DOE/WIPP-03-3174 CHAPT
- Page 479 and 480:
WIPP RH PSAR DOE/WIPP-03-3174 CHAPT
- Page 481 and 482:
WIPP RH PSAR DOE/WIPP-03-3174 CHAPT
- Page 483 and 484:
WIPP RH PSAR DOE/WIPP-03-3174 CHAPT
- Page 485 and 486:
WIPP RH PSAR DOE/WIPP-03-3174 CHAPT
- Page 487 and 488:
WIPP RH PSAR DOE/WIPP-03-3174 CHAPT
- Page 489 and 490:
WIPP RH PSAR DOE/WIPP-03-3174 CHAPT
- Page 491 and 492:
WIPP RH PSAR DOE/WIPP-03-3174 CHAPT
- Page 493 and 494:
WIPP RH PSAR DOE/WIPP-03-3174 CHAPT
- Page 495 and 496:
WIPP RH PSAR DOE/WIPP-03-3174 CHAPT
- Page 497 and 498:
WIPP RH PSAR DOE/WIPP-03-3174 CHAPT
- Page 499 and 500:
WIPP RH PSAR DOE/WIPP-03-3174 CHAPT
- Page 501 and 502:
WIPP RH PSAR DOE/WIPP-03-3174 CHAPT
- Page 503 and 504:
WIPP RH PSAR DOE/WIPP-03-3174 CHAPT
- Page 505 and 506:
WIPP RH PSAR DOE/WIPP-03-3174 CHAPT
- Page 507 and 508:
WIPP RH PSAR DOE/WIPP-03-3174 CHAPT
- Page 509 and 510:
WIPP RH PSAR DOE/WIPP-03-3174 CHAPT
- Page 511 and 512:
WIPP RH PSAR DOE/WIPP-03-3174 CHAPT
- Page 513 and 514:
WIPP RH PSAR DOE/WIPP-03-3174 CHAPT
- Page 515 and 516:
WIPP RH PSAR DOE/WIPP-03-3174 CHAPT
- Page 517 and 518:
WIPP RH PSAR DOE/WIPP-03-3174 CHAPT
- Page 519 and 520:
WIPP RH PSAR DOE/WIPP-03-3174 CHAPT
- Page 521 and 522:
WIPP RH PSAR DOE/WIPP-03-3174 CHAPT
- Page 523 and 524:
WIPP RH PSAR DOE/WIPP-03-3174 CHAPT
- Page 525 and 526:
WIPP RH PSAR DOE/WIPP-03-3174 CHAPT
- Page 527 and 528:
WIPP RH PSAR DOE/WIPP-03-3174 CHAPT
- Page 529 and 530:
WIPP RH PSAR DOE/WIPP-03-3174 CHAPT
- Page 531 and 532:
WIPP RH PSAR DOE/WIPP-03-3174 CHAPT
- Page 533 and 534:
WIPP RH PSAR DOE/WIPP-03-3174 CHAPT
- Page 535 and 536:
WIPP RH PSAR DOE/WIPP-03-3174 CHAPT
- Page 537 and 538:
WIPP RH PSAR DOE/WIPP-03-3174 CHAPT
- Page 539 and 540:
WIPP RH PSAR DOE/WIPP-03-3174 CHAPT
- Page 541 and 542:
WIPP RH PSAR DOE/WIPP-03-3174 CHAPT
- Page 543 and 544:
WIPP RH PSAR DOE/WIPP-03-3174 CHAPT
- Page 545 and 546:
WIPP RH PSAR DOE/WIPP-03-3174 CHAPT
- Page 547 and 548:
WIPP RH PSAR DOE/WIPP-03-3174 CHAPT
- Page 549 and 550:
WIPP RH PSAR DOE/WIPP-03-3174 CHAPT
- Page 551 and 552:
WIPP RH PSAR DOE/WIPP-03-3174 CHAPT
- Page 553 and 554:
WIPP RH PSAR DOE/WIPP-03-3174 CHAPT
- Page 555 and 556:
WIPP RH PSAR DOE/WIPP-03-3174 CHAPT
- Page 557 and 558:
WIPP RH PSAR DOE/WIPP-03-3174 CHAPT
- Page 559 and 560:
WIPP RH PSAR DOE/WIPP-03-3174 CHAPT
- Page 561 and 562:
WIPP RH PSAR DOE/WIPP-03-3174 CHAPT
- Page 563 and 564:
WIPP RH PSAR DOE/WIPP-03-3174 CHAPT
- Page 565 and 566:
WIPP RH PSAR DOE/WIPP-03-3174 CHAPT
- Page 567 and 568:
WIPP RH PSAR DOE/WIPP-03-3174 CHAPT
- Page 569 and 570:
WIPP RH PSAR DOE/WIPP-03-3174 CHAPT
- Page 571 and 572:
WIPP RH PSAR DOE/WIPP-03-3174 CHAPT
- Page 573 and 574:
WIPP RH PSAR DOE/WIPP-03-3174 CHAPT
- Page 575 and 576:
WIPP RH PSAR DOE/WIPP-03-3174 CHAPT
- Page 577 and 578:
WIPP RH PSAR DOE/WIPP-03-3174 CHAPT
- Page 579 and 580:
WIPP RH PSAR DOE/WIPP-03-3174 CHAPT
- Page 581 and 582:
WIPP RH PSAR DOE/WIPP-03-3174 CHAPT
- Page 583 and 584:
WIPP RH PSAR DOE/WIPP-03-3174 CHAPT
- Page 585 and 586:
WIPP RH PSAR DOE/WIPP-03-3174 CHAPT
- Page 587 and 588:
WIPP RH PSAR DOE/WIPP-03-3174 CHAPT
- Page 589 and 590:
WIPP RH PSAR DOE/WIPP-03-3174 CHAPT
- Page 591 and 592:
WIPP RH PSAR DOE/WIPP-03-3174 CHAPT
- Page 593 and 594:
WIPP RH PSAR DOE/WIPP-03-3174 CHAPT
- Page 595 and 596:
WIPP RH PSAR DOE/WIPP-03-3174 CHAPT
- Page 597 and 598:
WIPP RH PSAR DOE/WIPP-03-3174 CHAPT
- Page 599 and 600:
WIPP RH PSAR DOE/WIPP-03-3174 CHAPT
- Page 601 and 602:
WIPP RH PSAR DOE/WIPP-03-3174 CHAPT
- Page 603 and 604:
WIPP RH PSAR DOE/WIPP-03-3174 CHAPT
- Page 605 and 606:
WIPP RH PSAR DOE/WIPP-03-3174 CHAPT
- Page 607 and 608:
WIPP RH PSAR DOE/WIPP-03-3174 CHAPT
- Page 609 and 610:
WIPP RH PSAR DOE/WIPP-03-3174 CHAPT
- Page 611 and 612:
WIPP RH PSAR DOE/WIPP-03-3174 CHAPT
- Page 613 and 614:
WIPP RH PSAR DOE/WIPP-03-3174 CHAPT
- Page 615 and 616:
WIPP RH PSAR DOE/WIPP-03-3174 CHAPT
- Page 617 and 618:
WIPP RH PSAR DOE/WIPP-03-3174 CHAPT
- Page 619 and 620:
WIPP RH PSAR DOE/WIPP-03-3174 CHAPT
- Page 621 and 622:
WIPP RH PSAR DOE/WIPP-03-3174 CHAPT
- Page 623 and 624:
WIPP RH PSAR DOE/WIPP-03-3174 CHAPT
- Page 625 and 626:
WIPP RH PSAR DOE/WIPP-03-3174 CHAPT
- Page 627 and 628:
WIPP RH PSAR DOE/WIPP-03-3174 CHAPT
- Page 629 and 630:
WIPP RH PSAR DOE/WIPP-03-3174 CHAPT
- Page 631 and 632:
WIPP RH PSAR DOE/WIPP-03-3174 CHAPT
- Page 633 and 634:
WIPP RH PSAR DOE/WIPP-03-3174 CHAPT
- Page 635 and 636:
WIPP RH PSAR DOE/WIPP-03-3174 CHAPT
- Page 637 and 638:
WIPP RH PSAR DOE/WIPP-03-3174 CHAPT
- Page 639 and 640:
WIPP RH PSAR DOE/WIPP-03-3174 CHAPT
- Page 641 and 642:
WIPP RH PSAR DOE/WIPP-03-3174 CHAPT
- Page 643 and 644:
WIPP RH PSAR DOE/WIPP-03-3174 CHAPT
- Page 645 and 646:
WIPP RH PSAR DOE/WIPP-03-3174 CHAPT
- Page 647 and 648:
WIPP RH PSAR DOE/WIPP-03-3174 CHAPT
- Page 649 and 650:
WIPP RH PSAR DOE/WIPP-03-3174 CHAPT
- Page 651 and 652:
WIPP RH PSAR DOE/WIPP-03-3174 CHAPT
- Page 653 and 654:
WIPP RH PSAR DOE/WIPP-03-3174 CHAPT
- Page 655 and 656:
WIPP RH PSAR DOE/WIPP-03-3174 CHAPT
- Page 657 and 658:
WIPP RH PSAR DOE/WIPP-03-3174 CHAPT
- Page 659 and 660:
WIPP RH PSAR DOE/WIPP-03-3174 CHAPT
- Page 661 and 662:
WIPP RH PSAR DOE/WIPP-03-3174 CHAPT
- Page 663 and 664:
WIPP RH PSAR DOE/WIPP-03-3174 CHAPT
- Page 665 and 666:
WIPP RH PSAR DOE/WIPP-03-3174 CHAPT
- Page 667 and 668:
WIPP RH PSAR DOE/WIPP-03-3174 CHAPT
- Page 669 and 670:
WIPP RH PSAR DOE/WIPP-03-3174 CHAPT
- Page 671 and 672:
WIPP RH PSAR DOE/WIPP-03-3174 CHAPT
- Page 673 and 674:
WIPP RH PSAR DOE/WIPP-03-3174 CHAPT
- Page 675 and 676:
WIPP RH PSAR DOE/WIPP-03-3174 CHAPT
- Page 677 and 678:
WIPP RH PSAR DOE/WIPP-03-3174 CHAPT
- Page 679 and 680:
WIPP RH PSAR DOE/WIPP-03-3174 CHAPT
- Page 681 and 682:
WIPP RH PSAR DOE/WIPP-03-3174 CHAPT
- Page 683 and 684:
WIPP RH PSAR DOE/WIPP-03-3174 CHAPT
- Page 685 and 686:
WIPP RH PSAR DOE/WIPP-03-3174 CHAPT
- Page 687 and 688:
WIPP RH PSAR DOE/WIPP-03-3174 CHAPT
- Page 689 and 690:
WIPP RH PSAR DOE/WIPP-03-3174 CHAPT
- Page 691 and 692:
WIPP RH PSAR DOE/WIPP-03-3174 CHAPT
- Page 693 and 694:
WIPP RH PSAR DOE/WIPP-03-3174 CHAPT
- Page 695 and 696:
WIPP RH PSAR DOE/WIPP-03-3174 CHAPT
- Page 697 and 698:
WIPP RH PSAR DOE/WIPP-03-3174 CHAPT
- Page 699 and 700:
WIPP RH PSAR DOE/WIPP-03-3174 CHAPT
- Page 701 and 702:
WIPP RH PSAR DOE/WIPP-03-3174 CHAPT
- Page 703 and 704:
WIPP RH PSAR DOE/WIPP-03-3174 CHAPT
- Page 705 and 706:
WIPP RH PSAR DOE/WIPP-03-3174 CHAPT
- Page 707 and 708:
WIPP RH PSAR DOE/WIPP-03-3174 CHAPT
- Page 709 and 710:
WIPP RH PSAR DOE/WIPP-03-3174 CHAPT
- Page 711 and 712:
WIPP RH PSAR DOE/WIPP-03-3174 APPEN
- Page 713 and 714:
WIPP RH PSAR DOE/WIPP-03-3174 APPEN
- Page 715 and 716:
WIPP RH PSAR DOE/WIPP-03-3174 APPEN
- Page 717 and 718:
WIPP RH PSAR DOE/WIPP-DRAFT-3174 AP
- Page 719 and 720:
WIPP RH PSAR DOE/WIPP-03-3174 APPEN
- Page 721 and 722:
WIPP RH PSAR DOE/WIPP-03-3174 APPEN
- Page 723 and 724:
WIPP RH PSAR DOE/WIPP-03-3174 APPEN
- Page 725 and 726:
WIPP RH PSAR DOE/WIPP-03-3174 APPEN
- Page 727 and 728:
WIPP RH PSAR DOE/WIPP-03-3174 APPEN
- Page 729 and 730:
WIPP RH PSAR DOE/WIPP-03-3174 APPEN
- Page 731 and 732:
WIPP RH PSAR DOE/WIPP-03-3174 APPEN
- Page 733 and 734:
WIPP RH PSAR DOE/WIPP-03-3174 APPEN
- Page 735 and 736:
WIPP RH PSAR DOE/WIPP-03-3174 APPEN
- Page 737 and 738:
WIPP RH PSAR DOE/WIPP-03-3174 APPEN
- Page 739 and 740:
WIPP RH PSAR DOE/WIPP-03-3174 APPEN
- Page 741 and 742:
WIPP RH PSAR DOE/WIPP-03-3174 APPEN
- Page 743 and 744:
WIPP RH PSAR DOE/WIPP-03-3174 APPEN
- Page 745 and 746:
WIPP RH PSAR DOE/WIPP-03-3174 APPEN
- Page 747 and 748:
WIPP RH PSAR DOE/WIPP-03-3174 APPEN
- Page 749 and 750:
WIPP RH PSAR DOE/WIPP-03-3174 APPEN
- Page 751 and 752:
WIPP RH PSAR DOE/WIPP-03-3174 APPEN
- Page 753 and 754:
WIPP RH PSAR DOE/WIPP-03-3174 APPEN
- Page 755 and 756:
WIPP RH PSAR DOE/WIPP-03-3174 APPEN
- Page 757 and 758:
WIPP RH PSAR DOE/WIPP-03-3174 APPEN
- Page 759 and 760:
WIPP RH PSAR DOE/WIPP-03-3174 APPEN
- Page 761 and 762:
WIPP RH PSAR DOE/WIPP-03-3174 APPEN
- Page 763 and 764:
WIPP RH PSAR DOE/WIPP-03-3174 APPEN
- Page 765 and 766:
WIPP RH PSAR DOE/WIPP-03-3174 APPEN
- Page 767 and 768:
WIPP RH PSAR DOE/WIPP-03-3174 APPEN
- Page 769 and 770:
WIPP RH PSAR DOE/WIPP-03-3174 APPEN
- Page 771 and 772:
WIPP RH PSAR DOE/WIPP-03-3174 APPEN
- Page 773 and 774:
WIPP RH PSAR DOE/WIPP-03-3174 APPEN
- Page 775 and 776:
WIPP RH PSAR DOE/WIPP-03-3174 APPEN
- Page 777 and 778:
WIPP RH PSAR DOE/WIPP-03-3174 APPEN
- Page 779 and 780:
WIPP RH PSAR DOE/WIPP-03-3174 APPEN
- Page 781 and 782:
WIPP RH PSAR DOE/WIPP-03-3174 APPEN
- Page 783 and 784:
WIPP RH PSAR DOE/WIPP-03-3174 APPEN
- Page 785 and 786:
WIPP RH PSAR DOE/WIPP-03-3174 APPEN
- Page 787 and 788:
WIPP RH PSAR DOE/WIPP-DRAFT-3174 AP
- Page 789 and 790:
WIPP RH PSAR DOE/WIPP-03-3174 APPEN
- Page 791 and 792:
WIPP RH PSAR DOE/WIPP-03-3174 APPEN
- Page 793 and 794:
WIPP RH PSAR DOE/WIPP-03-3174 APPEN
- Page 795 and 796:
WIPP RH PSAR DOE/WIPP-03-3174 APPEN
- Page 797 and 798:
WIPP RH PSAR DOE/WIPP-03-3174 APPEN
- Page 799 and 800:
WIPP RH PSAR DOE/WIPP-03-3174 APPEN
- Page 801 and 802:
WIPP RH PSAR DOE/WIPP-03-3174 APPEN
- Page 803 and 804:
WIPP RH PSAR DOE/WIPP-03-3174 APPEN
- Page 805 and 806:
WIPP RH PSAR DOE/WIPP-03-3174 APPEN
- Page 807 and 808:
WIPP RH PSAR DOE/WIPP-03-3174 APPEN
- Page 809 and 810:
WIPP RH PSAR DOE/WIPP-03-3174 APPEN
- Page 811 and 812:
WIPP RH PSAR DOE/WIPP-03-3174 APPEN
- Page 813 and 814:
WIPP RH PSAR DOE/WIPP-03-3174 APPEN
- Page 815 and 816:
WIPP RH PSAR DOE/WIPP-03-3174 APPEN
- Page 817 and 818:
WIPP RH PSAR DOE/WIPP-03-3174 APPEN
- Page 819 and 820:
WIPP RH PSAR DOE/WIPP-03-3174 APPEN
- Page 821 and 822:
WIPP RH PSAR DOE/WIPP-03-3174 APPEN
- Page 823 and 824:
WIPP RH PSAR DOE/WIPP-03-3174 APPEN
- Page 825 and 826:
WIPP RH PSAR DOE/WIPP-03-3174 APPEN
- Page 827 and 828:
WIPP RH PSAR DOE/WIPP-03-3174 APPEN
- Page 829 and 830:
WIPP RH PSAR DOE/WIPP-03-3174 APPEN
- Page 831 and 832:
WIPP RH PSAR DOE/WIPP-03-3174 APPEN
- Page 833 and 834:
WIPP RH PSAR DOE/WIPP-03-3174 APPEN
- Page 835 and 836:
WIPP RH PSAR DOE/WIPP-03-3174 APPEN
- Page 837 and 838:
WIPP RH PSAR DOE/WIPP-03-3174 APPEN
- Page 839 and 840:
WIPP RH PSAR DOE/WIPP-03-3174 APPEN
- Page 841 and 842:
WIPP RH PSAR DOE/WIPP-03-3174 APPEN
- Page 843 and 844:
WIPP RH PSAR DOE/WIPP-03-3174 APPEN
- Page 845 and 846:
WIPP RH PSAR DOE/WIPP-03-3174 APPEN
- Page 847 and 848:
WIPP RH PSAR DOE/WIPP-03-3174 APPEN
- Page 849 and 850:
WIPP RH PSAR DOE/WIPP-03-3174 APPEN
- Page 851 and 852:
WIPP RH PSAR DOE/WIPP-03-3174 APPEN
- Page 853 and 854:
WIPP RH PSAR DOE/WIPP-03-3174 APPEN
- Page 855 and 856:
WIPP RH PSAR DOE/WIPP-03-3174 APPEN
- Page 857 and 858:
WIPP RH PSAR DOE/WIPP-03-3174 APPEN
- Page 859 and 860:
WIPP RH PSAR DOE/WIPP-03-3174 APPEN
- Page 861 and 862:
WIPP RH PSAR DOE/WIPP-03-3174 APPEN
- Page 863 and 864:
WIPP RH PSAR DOE/WIPP-03-3174 APPEN
- Page 865 and 866:
WIPP RH PSAR DOE/WIPP-03-3174 APPEN
- Page 867 and 868:
WIPP RH PSAR DOE/WIPP-03-3174 APPEN
- Page 869 and 870:
WIPP RH PSAR DOE/WIPP-03-3174 APPEN
- Page 871 and 872:
WIPP RH PSAR DOE/WIPP-03-3174 APPEN
- Page 873 and 874:
WIPP RH PSAR DOE/WIPP-03-3174 APPEN
- Page 875 and 876:
WIPP RH PSAR DOE/WIPP-03-3174 APPEN
- Page 877 and 878:
WIPP RH PSAR DOE/WIPP-03-3174 APPEN
- Page 879 and 880:
WIPP RH PSAR DOE/WIPP-03-3174 APPEN
- Page 881 and 882:
WIPP RH PSAR DOE/WIPP-03-3174 APPEN
- Page 883 and 884:
WIPP RH PSAR DOE/WIPP-03T-3174 APPE
- Page 885 and 886:
WIPP RH PSAR DOE/WIPP-03-3174 APPEN
- Page 887 and 888:
WIPP RH PSAR DOE/WIPP-03-3174 APPEN
- Page 889 and 890:
WIPP RH PSAR DOE/WIPP-03-3147 APPEN
- Page 891 and 892:
Preliminary Safely Evaluation Repor
- Page 893 and 894:
Preliminary Safety Evaluation Repor
- Page 895 and 896:
Preliminary Safety Evaluation Repor
- Page 897 and 898:
This page intentionally left blank
- Page 899 and 900:
WIPP RH PTSR DOE/WIPP-03-3178 TECHN
- Page 901 and 902:
WIPP RH PTSR DOE/WIPP-03-3178 This
- Page 903 and 904:
WIPP RH PTSR WASTE WASTE HANDLING W
- Page 905 and 906:
WIPP RH PTSR DOE/WIPP-03-3178 Crite
- Page 907 and 908:
WIPP RH PTSR DOE/WIPP-03-3178 chara
- Page 909 and 910:
WIPP RH PTSR DOE/WIPP-03-3178 8) NC
- Page 911 and 912:
WIPP RH PTSR DOE/WIPP-03-3178 5.3 F
- Page 913 and 914:
WIPP RH PTSR DOE/WIPP-03-3178 5.8 R
- Page 915 and 916:
WIPP RH PTSR DOE/WIPP-03-3178 The b
- Page 917 and 918:
WIPP RH PTSR DOE/WIPP-03-3178 C Sur
- Page 919 and 920:
WIPP RH PTSR DOE/WIPP-03-3178 Table
- Page 921 and 922:
WIPP RH PTSR DOE/WIPP-03-3178 This
- Page 923:
WIPP RH PTSR DOE/WIPP-03-3178 This



