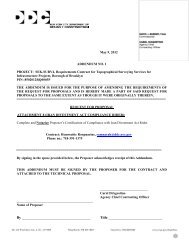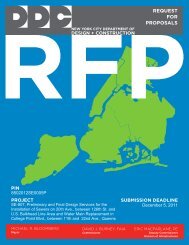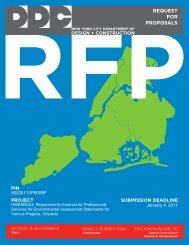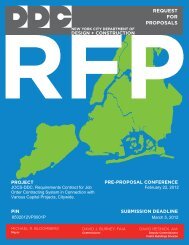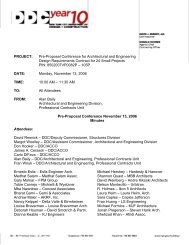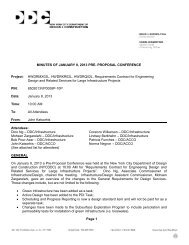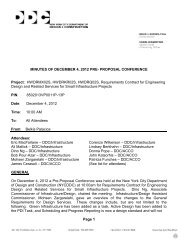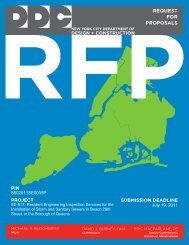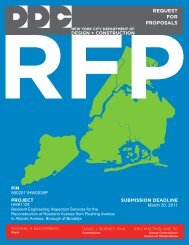requirements contracts for engineering design and related services ...
requirements contracts for engineering design and related services ...
requirements contracts for engineering design and related services ...
Create successful ePaper yourself
Turn your PDF publications into a flip-book with our unique Google optimized e-Paper software.
6. The Datum Plane shall be “as in use” by the respective Borough President’s Office unless otherwise directed by the<br />
Commissioner.<br />
7. Aerial Photogrammetry may be utilized <strong>for</strong> the preparation of survey plans as outlined in Section E. However, the<br />
Consultant will be required to conduct a detailed Topographical <strong>and</strong> Utility Survey by using st<strong>and</strong>ard electronic/<br />
manual methods to produce utility/composite plans as per the contract specifications.<br />
8. All elements of the Topographic Survey(s) shall be referenced by station <strong>and</strong> offset to a Center Line Baseline <strong>for</strong> the<br />
Mapped Street which shall be established/coordinated/tied into the coordinated survey traverse, in accordance with<br />
the current Departmental St<strong>and</strong>ards<br />
9. A stationed R.O.W. centerline baseline shall be provided <strong>and</strong> tied to the possession <strong>and</strong>/or R.O.W. lines.<br />
10 All survey work procedures, minimum accuracy, <strong>and</strong> error of closure st<strong>and</strong>ards <strong>for</strong> traverses <strong>and</strong>/or Bench Runs<br />
shall con<strong>for</strong>m to specifications required herein.<br />
C. INFORMATION TO BE OBTAINED AND SHOWN<br />
The complete topographical surveys are to be referenced by station offsets to the borough monument lines, or to<br />
base lines established from said borough monument lines or to established building lines in mapped streets, with all<br />
elevations referenced to established borough bench marks or to bench marks set from said borough bench marks.<br />
Where no physical monument system exists the Consultant shall research the survey record diagrams of local<br />
properties to identify fixed points on ground that have known dimensional ties to the legal Block <strong>and</strong> Lot lines that<br />
abut the project limits. Where no City coordinate system exists, the Consultant must per<strong>for</strong>m the work in the<br />
required NY State Plane Coordinate system. Upon written authorization from the Commissioner, the Consultant may<br />
use an independent coordinate system.<br />
The Topographic Survey(s) shall identify <strong>and</strong> locate all legal dimensions, property boundaries, <strong>and</strong> physical features<br />
within the contract limits that are needed to produce a comprehensive <strong>design</strong>, including, but not limited to, the<br />
following in<strong>for</strong>mation:<br />
1. Streets, Pavements <strong>and</strong> Curbs<br />
a. Established R.O.W. width <strong>and</strong> legal grade of streets <strong>and</strong> easements. The established R.O.W. width shall be<br />
based on the lines as shown on the Final Maps <strong>for</strong> each respective borough’s Topographical Bureau Final Map,<br />
or if the street has been revised, shall be based on the lines as shown on the Alteration Map <strong>for</strong> the same<br />
section of roadway.<br />
b. Location <strong>and</strong> widths of existing streets, roadways, sidewalks <strong>and</strong> grass areas; <strong>and</strong> edge of pavements.<br />
c. Block dimensions. If dimension cannot be obtained from the Final City Map, block dimensions can be obtained<br />
from other sources such as Tax maps, private surveys etc.<br />
d. Block interior corner angles.<br />
e. Location <strong>and</strong> type of material of curbs, drop curbs, driveways, sidewalks, headers, edges of pavement <strong>and</strong><br />
changes in types of pavements.<br />
f. Elevations of the street surface (to nearest hundredth of a foot) at fifty (50) foot intervals including P.C.'s, P.T.’s,<br />
midpoint of corner curbs, <strong>and</strong> changes in grade that are six (6) inches or greater, taken at the center line of<br />
road, top <strong>and</strong> bottom of curbs or edge of pavement, back of walk, <strong>and</strong> right of way line.<br />
2. Properties, Buildings, Walls, Overhead Structures<br />
a. Location <strong>and</strong> frontage size of the existing buildings abutting the street, identified by house number, type of<br />
building (frame, brick, etc. as well as use such as school, gas station, commercial, residential etc.), <strong>and</strong> number<br />
of stories, entranceways, together with elevation of first floor, garage entrance <strong>and</strong> elevation of basement<br />
<strong>and</strong>/or cellar doors.<br />
b. Lot <strong>and</strong> block numbers <strong>for</strong> each building.<br />
c. Location <strong>and</strong> identification of all abutting tax lots by Lot <strong>and</strong> Block Numbers (including those encroaching into<br />
the mapped right-of-way).<br />
d. Location of all street encroachments including but not limited to hedges, fences (including height, type of<br />
material), steps, stoops, cellar doors, gratings, <strong>and</strong> connecting manhole located outside of project limits.<br />
e. Locations, height, width, <strong>and</strong> type of material of retaining walls.<br />
f. Location <strong>and</strong> elevations giving clearance of the undersides of overpasses, ramps <strong>and</strong> bridges <strong>and</strong> all columns<br />
<strong>and</strong> abutments <strong>for</strong> all grade separating structures.<br />
NYC Department of Design <strong>and</strong> Construction<br />
Infrastructure, October 2012<br />
GR-15



