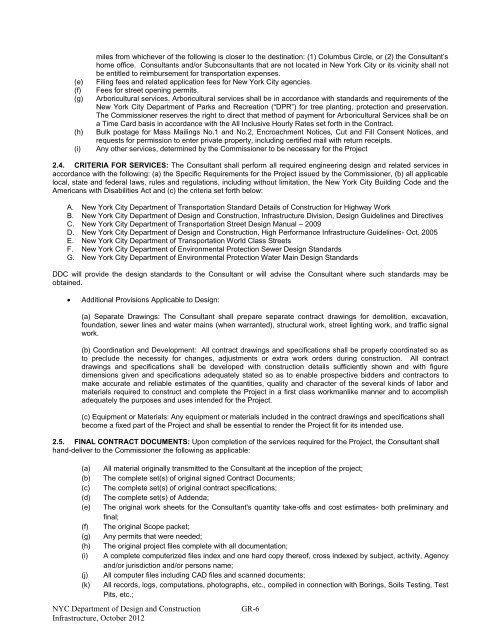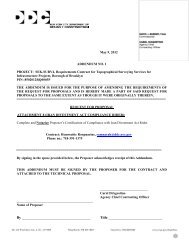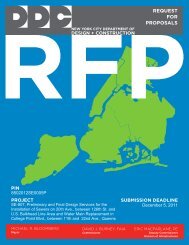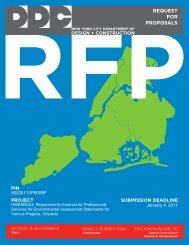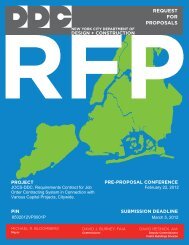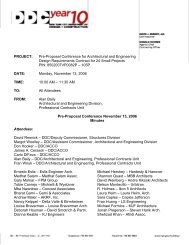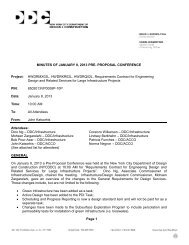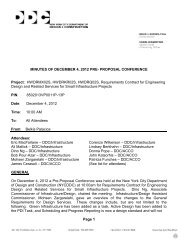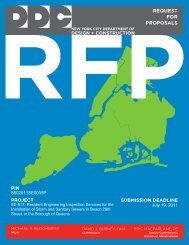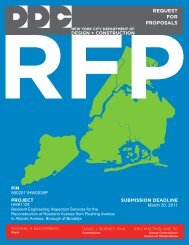requirements contracts for engineering design and related services ...
requirements contracts for engineering design and related services ...
requirements contracts for engineering design and related services ...
Create successful ePaper yourself
Turn your PDF publications into a flip-book with our unique Google optimized e-Paper software.
(e)<br />
(f)<br />
(g)<br />
(h)<br />
(i)<br />
miles from whichever of the following is closer to the destination: (1) Columbus Circle, or (2) the Consultant’s<br />
home office. Consultants <strong>and</strong>/or Subconsultants that are not located in New York City or its vicinity shall not<br />
be entitled to reimbursement <strong>for</strong> transportation expenses.<br />
Filing fees <strong>and</strong> <strong>related</strong> application fees <strong>for</strong> New York City agencies.<br />
Fees <strong>for</strong> street opening permits.<br />
Arboricultural <strong>services</strong>. Arboricultural <strong>services</strong> shall be in accordance with st<strong>and</strong>ards <strong>and</strong> <strong>requirements</strong> of the<br />
New York City Department of Parks <strong>and</strong> Recreation (“DPR”) <strong>for</strong> tree planting, protection <strong>and</strong> preservation.<br />
The Commissioner reserves the right to direct that method of payment <strong>for</strong> Arboricultural Services shall be on<br />
a Time Card basis in accordance with the All Inclusive Hourly Rates set <strong>for</strong>th in the Contract.<br />
Bulk postage <strong>for</strong> Mass Mailings No.1 <strong>and</strong> No.2, Encroachment Notices, Cut <strong>and</strong> Fill Consent Notices, <strong>and</strong><br />
requests <strong>for</strong> permission to enter private property, including certified mail with return receipts.<br />
Any other <strong>services</strong>, determined by the Commissioner to be necessary <strong>for</strong> the Project<br />
2.4. CRITERIA FOR SERVICES: The Consultant shall per<strong>for</strong>m all required <strong>engineering</strong> <strong>design</strong> <strong>and</strong> <strong>related</strong> <strong>services</strong> in<br />
accordance with the following: (a) the Specific Requirements <strong>for</strong> the Project issued by the Commissioner, (b) all applicable<br />
local, state <strong>and</strong> federal laws, rules <strong>and</strong> regulations, including without limitation, the New York City Building Code <strong>and</strong> the<br />
Americans with Disabilities Act <strong>and</strong> (c) the criteria set <strong>for</strong>th below:<br />
A. New York City Department of Transportation St<strong>and</strong>ard Details of Construction <strong>for</strong> Highway Work<br />
B. New York City Department of Design <strong>and</strong> Construction, Infrastructure Division, Design Guidelines <strong>and</strong> Directives<br />
C. New York City Department of Transportation Street Design Manual – 2009<br />
D. New York City Department of Design <strong>and</strong> Construction, High Per<strong>for</strong>mance Infrastructure Guidelines- Oct. 2005<br />
E. New York City Department of Transportation World Class Streets<br />
F. New York City Department of Environmental Protection Sewer Design St<strong>and</strong>ards<br />
G. New York City Department of Environmental Protection Water Main Design St<strong>and</strong>ards<br />
DDC will provide the <strong>design</strong> st<strong>and</strong>ards to the Consultant or will advise the Consultant where such st<strong>and</strong>ards may be<br />
obtained.<br />
<br />
Additional Provisions Applicable to Design:<br />
(a) Separate Drawings: The Consultant shall prepare separate contract drawings <strong>for</strong> demolition, excavation,<br />
foundation, sewer lines <strong>and</strong> water mains (when warranted), structural work, street lighting work, <strong>and</strong> traffic signal<br />
work.<br />
(b) Coordination <strong>and</strong> Development: All contract drawings <strong>and</strong> specifications shall be properly coordinated so as<br />
to preclude the necessity <strong>for</strong> changes, adjustments or extra work orders during construction. All contract<br />
drawings <strong>and</strong> specifications shall be developed with construction details sufficiently shown <strong>and</strong> with figure<br />
dimensions given <strong>and</strong> specifications adequately stated so as to enable prospective bidders <strong>and</strong> contractors to<br />
make accurate <strong>and</strong> reliable estimates of the quantities, quality <strong>and</strong> character of the several kinds of labor <strong>and</strong><br />
materials required to construct <strong>and</strong> complete the Project in a first class workmanlike manner <strong>and</strong> to accomplish<br />
adequately the purposes <strong>and</strong> uses intended <strong>for</strong> the Project.<br />
(c) Equipment or Materials: Any equipment or materials included in the contract drawings <strong>and</strong> specifications shall<br />
become a fixed part of the Project <strong>and</strong> shall be essential to render the Project fit <strong>for</strong> its intended use.<br />
2.5. FINAL CONTRACT DOCUMENTS: Upon completion of the <strong>services</strong> required <strong>for</strong> the Project, the Consultant shall<br />
h<strong>and</strong>-deliver to the Commissioner the following as applicable:<br />
(a)<br />
(b)<br />
(c)<br />
(d)<br />
(e)<br />
(f)<br />
(g)<br />
(h)<br />
(i)<br />
(j)<br />
(k)<br />
All material originally transmitted to the Consultant at the inception of the project;<br />
The complete set(s) of original signed Contract Documents;<br />
The complete set(s) of original contract specifications;<br />
The complete set(s) of Addenda;<br />
The original work sheets <strong>for</strong> the Consultant's quantity take-offs <strong>and</strong> cost estimates- both preliminary <strong>and</strong><br />
final;<br />
The original Scope packet;<br />
Any permits that were needed;<br />
The original project files complete with all documentation;<br />
A complete computerized files index <strong>and</strong> one hard copy thereof, cross indexed by subject, activity, Agency<br />
<strong>and</strong>/or jurisdiction <strong>and</strong>/or persons name;<br />
All computer files including CAD files <strong>and</strong> scanned documents;<br />
All records, logs, computations, photographs, etc., compiled in connection with Borings, Soils Testing, Test<br />
Pits, etc.;<br />
NYC Department of Design <strong>and</strong> Construction<br />
Infrastructure, October 2012<br />
GR-6


