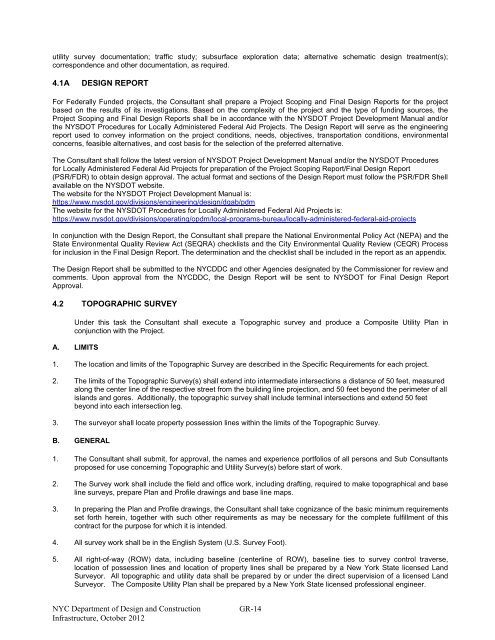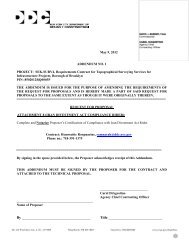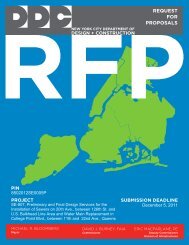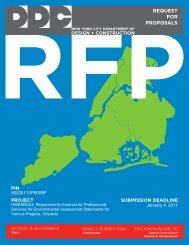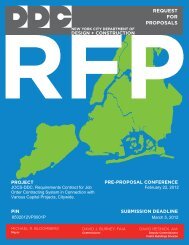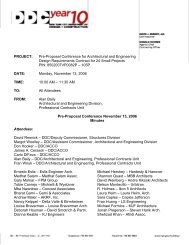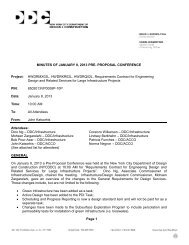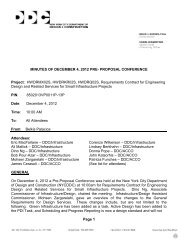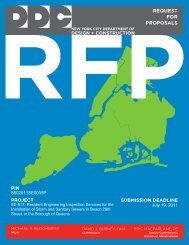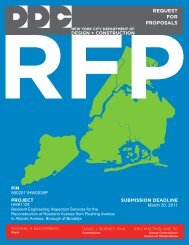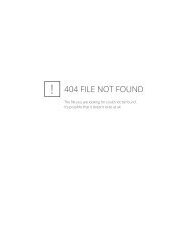requirements contracts for engineering design and related services ...
requirements contracts for engineering design and related services ...
requirements contracts for engineering design and related services ...
You also want an ePaper? Increase the reach of your titles
YUMPU automatically turns print PDFs into web optimized ePapers that Google loves.
utility survey documentation; traffic study; subsurface exploration data; alternative schematic <strong>design</strong> treatment(s);<br />
correspondence <strong>and</strong> other documentation, as required.<br />
4.1A DESIGN REPORT<br />
For Federally Funded projects, the Consultant shall prepare a Project Scoping <strong>and</strong> Final Design Reports <strong>for</strong> the project<br />
based on the results of its investigations. Based on the complexity of the project <strong>and</strong> the type of funding sources, the<br />
Project Scoping <strong>and</strong> Final Design Reports shall be in accordance with the NYSDOT Project Development Manual <strong>and</strong>/or<br />
the NYSDOT Procedures <strong>for</strong> Locally Administered Federal Aid Projects. The Design Report will serve as the <strong>engineering</strong><br />
report used to convey in<strong>for</strong>mation on the project conditions, needs, objectives, transportation conditions, environmental<br />
concerns, feasible alternatives, <strong>and</strong> cost basis <strong>for</strong> the selection of the preferred alternative.<br />
The Consultant shall follow the latest version of NYSDOT Project Development Manual <strong>and</strong>/or the NYSDOT Procedures<br />
<strong>for</strong> Locally Administered Federal Aid Projects <strong>for</strong> preparation of the Project Scoping Report/Final Design Report<br />
(PSR/FDR) to obtain <strong>design</strong> approval. The actual <strong>for</strong>mat <strong>and</strong> sections of the Design Report must follow the PSR/FDR Shell<br />
available on the NYSDOT website.<br />
The website <strong>for</strong> the NYSDOT Project Development Manual is:<br />
https://www.nysdot.gov/divisions/<strong>engineering</strong>/<strong>design</strong>/dqab/pdm<br />
The website <strong>for</strong> the NYSDOT Procedures <strong>for</strong> Locally Administered Federal Aid Projects is:<br />
https://www.nysdot.gov/divisions/operating/opdm/local-programs-bureau/locally-administered-federal-aid-projects<br />
In conjunction with the Design Report, the Consultant shall prepare the National Environmental Policy Act (NEPA) <strong>and</strong> the<br />
State Environmental Quality Review Act (SEQRA) checklists <strong>and</strong> the City Environmental Quality Review (CEQR) Process<br />
<strong>for</strong> inclusion in the Final Design Report. The determination <strong>and</strong> the checklist shall be included in the report as an appendix.<br />
The Design Report shall be submitted to the NYCDDC <strong>and</strong> other Agencies <strong>design</strong>ated by the Commissioner <strong>for</strong> review <strong>and</strong><br />
comments. Upon approval from the NYCDDC, the Design Report will be sent to NYSDOT <strong>for</strong> Final Design Report<br />
Approval.<br />
4.2 TOPOGRAPHIC SURVEY<br />
Under this task the Consultant shall execute a Topographic survey <strong>and</strong> produce a Composite Utility Plan in<br />
conjunction with the Project.<br />
A. LIMITS<br />
1. The location <strong>and</strong> limits of the Topographic Survey are described in the Specific Requirements <strong>for</strong> each project.<br />
2. The limits of the Topographic Survey(s) shall extend into intermediate intersections a distance of 50 feet, measured<br />
along the center line of the respective street from the building line projection, <strong>and</strong> 50 feet beyond the perimeter of all<br />
isl<strong>and</strong>s <strong>and</strong> gores. Additionally, the topographic survey shall include terminal intersections <strong>and</strong> extend 50 feet<br />
beyond into each intersection leg.<br />
3. The surveyor shall locate property possession lines within the limits of the Topographic Survey.<br />
B. GENERAL<br />
1. The Consultant shall submit, <strong>for</strong> approval, the names <strong>and</strong> experience portfolios of all persons <strong>and</strong> Sub Consultants<br />
proposed <strong>for</strong> use concerning Topographic <strong>and</strong> Utility Survey(s) be<strong>for</strong>e start of work.<br />
2. The Survey work shall include the field <strong>and</strong> office work, including drafting, required to make topographical <strong>and</strong> base<br />
line surveys, prepare Plan <strong>and</strong> Profile drawings <strong>and</strong> base line maps.<br />
3. In preparing the Plan <strong>and</strong> Profile drawings, the Consultant shall take cognizance of the basic minimum <strong>requirements</strong><br />
set <strong>for</strong>th herein, together with such other <strong>requirements</strong> as may be necessary <strong>for</strong> the complete fulfillment of this<br />
contract <strong>for</strong> the purpose <strong>for</strong> which it is intended.<br />
4. All survey work shall be in the English System (U.S. Survey Foot).<br />
5. All right-of-way (ROW) data, including baseline (centerline of ROW), baseline ties to survey control traverse,<br />
location of possession lines <strong>and</strong> location of property lines shall be prepared by a New York State licensed L<strong>and</strong><br />
Surveyor. All topographic <strong>and</strong> utility data shall be prepared by or under the direct supervision of a licensed L<strong>and</strong><br />
Surveyor. The Composite Utility Plan shall be prepared by a New York State licensed professional engineer.<br />
NYC Department of Design <strong>and</strong> Construction<br />
Infrastructure, October 2012<br />
GR-14


