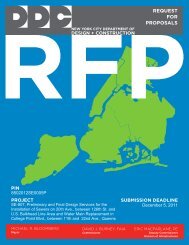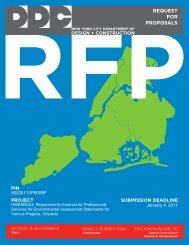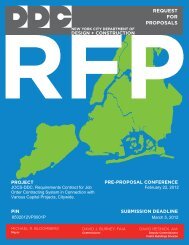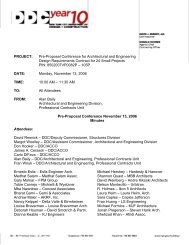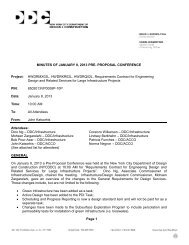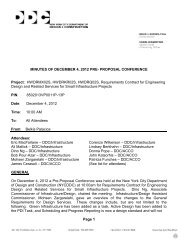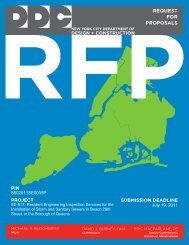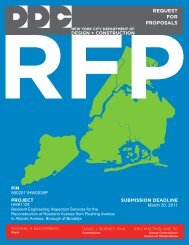requirements contracts for engineering design and related services ...
requirements contracts for engineering design and related services ...
requirements contracts for engineering design and related services ...
Create successful ePaper yourself
Turn your PDF publications into a flip-book with our unique Google optimized e-Paper software.
the Consultant, it is infeasible to comply with the 2% maximum sidewalk cross slope <strong>and</strong> 5% maximum longitudinal<br />
ramp slope requirement(s) of the Americans with Disabilities Act Accessibility Guidelines;<br />
f) In conjunction with the mitigation of adverse property <strong>and</strong> street impacts (including subst<strong>and</strong>ard longitudinal<br />
gutter grades, street trees, shrubs, fences, walls, sidewalk removals, addition of entrance steps <strong>and</strong> access/egress<br />
solutions) the Consultant shall develop the "best technically feasible fit" top of curb <strong>for</strong> each block face <strong>and</strong> each<br />
individual property <strong>and</strong> intersecting street, through the per<strong>for</strong>mance of a detailed grade analysis <strong>and</strong> <strong>design</strong>, which<br />
shall consist of an intensified study <strong>and</strong> a reiterative <strong>design</strong> process <strong>for</strong> proposed grades on curb <strong>and</strong> sidewalk, <strong>and</strong><br />
integrating into the detailed <strong>design</strong> process all of the factors listed above which will affect the desired solution;<br />
g) Per<strong>for</strong>m topographic surveys to obtain additional survey data including spot elevations to "fully support" the<br />
detailed grade <strong>design</strong> <strong>and</strong> reiterative grade <strong>design</strong> process where needed;<br />
h) Locate <strong>and</strong> plot customized profiles, which shall require pre-approval by the City, <strong>for</strong> the purpose of executing<br />
the detailed analysis <strong>and</strong> <strong>design</strong> of project grades. Locate <strong>and</strong> plot customized cross sections, which shall require<br />
approval by the City, <strong>for</strong> the purpose of executing the detailed analysis <strong>and</strong> <strong>design</strong> of project grades;<br />
i) Develop/<strong>design</strong> roadway crowns <strong>and</strong>/or cross slopes within the framework of Departmental or other approved<br />
st<strong>and</strong>ards <strong>and</strong> the existing crowns <strong>and</strong> cross slopes <strong>for</strong> streets abutting <strong>and</strong>/or intersecting the project limits;<br />
j) Design sidewalk pavement grades at <strong>and</strong> into all intersections <strong>and</strong> terminal streets to meet the existing<br />
conditions <strong>and</strong>/or the proposed <strong>design</strong> in each intersecting street. The application <strong>and</strong>/or use of transition areas to<br />
satisfy this <strong>design</strong> requirement shall, <strong>for</strong> the purposes of this program, not be considered an adequate level of study<br />
<strong>and</strong> or <strong>design</strong>;<br />
k) Reiterate the <strong>for</strong>egoing grade study <strong>and</strong> <strong>design</strong> <strong>requirements</strong>, until a "best fit" grade <strong>design</strong> is achieved,<br />
including, but not limited to: the plotting <strong>and</strong> study of additional profiles; plotting <strong>and</strong> study of additional cross<br />
sections, the securing <strong>and</strong> study of additional topographic data as described above, <strong>and</strong> as needed to meet/comply<br />
with the specific site constraints <strong>and</strong> specific site issues including, but not limited to, street/roadway drainage,<br />
required cover <strong>for</strong> storm sewers, drainage of private properties, <strong>and</strong> the Americans with Disabilities Act Accessibility<br />
Guidelines;<br />
l) Incorporate <strong>and</strong> integrate the proposed <strong>design</strong> grades into the composite Contract Drawings <strong>and</strong> with other<br />
affected project components;<br />
m) Prepare a "grade change exhibit" <strong>for</strong> the entire project site, in accordance with the current DDC st<strong>and</strong>ards <strong>and</strong><br />
<strong>requirements</strong> in the st<strong>and</strong>ard <strong>for</strong>mat prescribed by the Department in coordination with the Topographical Bureau of<br />
the respective Borough President's Office, identifying all locations where the proposed <strong>design</strong> grades vary from the<br />
existing Legal Grades. In<strong>for</strong>mation regarding Legal Grade Maps <strong>and</strong> samples of Legal Grade Maps <strong>for</strong> different<br />
Boroughs is included on the following pages.<br />
NYC Department of Design <strong>and</strong> Construction<br />
Infrastructure, October 2012<br />
GR-51




