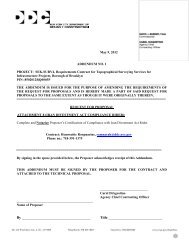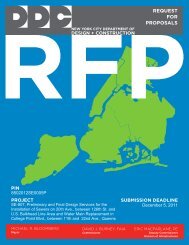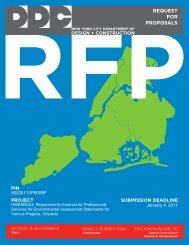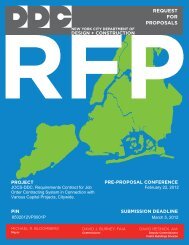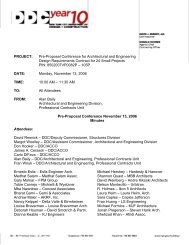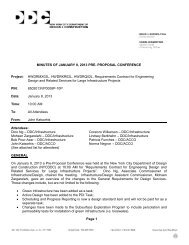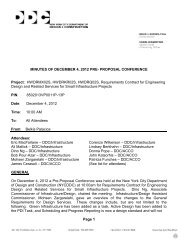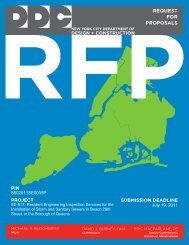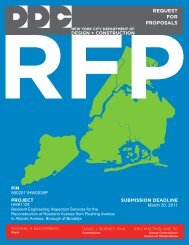requirements contracts for engineering design and related services ...
requirements contracts for engineering design and related services ...
requirements contracts for engineering design and related services ...
Create successful ePaper yourself
Turn your PDF publications into a flip-book with our unique Google optimized e-Paper software.
6. The Consultant shall present its preliminary construction staging <strong>and</strong> scheduling analysis to the Commissioner at a<br />
meeting. The presentation shall include the use of professional quality overheads <strong>and</strong>/or graphic display boards as<br />
exhibits, supplemented with h<strong>and</strong>outs <strong>and</strong> other presentation material.<br />
7. Upon general concurrence from the Commissioner or direction to pursue different <strong>and</strong>/or additional construction<br />
staging strategies the Consultant shall develop two accelerated construction staging alternatives <strong>and</strong> their corresponding<br />
schedules. The Consultant shall take cognizance of the impact of the accelerated work/staging plans on the community<br />
<strong>and</strong> on traffic circulation <strong>and</strong> operations, <strong>and</strong> identify possible mitigation measures.<br />
8. The Consultant shall present its fully developed construction staging <strong>and</strong> duration analyses to the Commissioner at<br />
a meeting. The presentation shall include the use of professional quality overheads <strong>and</strong>/or graphic display boards as<br />
exhibits, supplemented with h<strong>and</strong>outs <strong>and</strong> other presentation material.<br />
9. The Consultant shall incorporate the construction staging <strong>and</strong> scheduling alternative, accepted by the<br />
Commissioner, into the Composite Contract Documents' Maintenance <strong>and</strong> Protection of Traffic Plans.<br />
4.31 SCHEMATIC LANDSCAPE/URBAN DESIGN<br />
Under this task the Consultant shall provide <strong>for</strong> the preparation of a Schematic L<strong>and</strong>scape/Urban Design including<br />
provision of pedestrian amenities to be per<strong>for</strong>med in conjunction with the Project.<br />
The scope of work <strong>for</strong> the Schematic L<strong>and</strong>scape/Urban Design shall include per<strong>for</strong>mance of the following <strong>services</strong>:<br />
1. The Consultant shall study the site conditions <strong>and</strong> all available subsurface in<strong>for</strong>mation/data, determine the need <strong>for</strong><br />
special borings <strong>and</strong> develop the location plans, <strong>and</strong> take the borings (under Subsurface Exploration Program) specifically<br />
intended to analyze <strong>and</strong> determine the suitability of existing subsurface materials <strong>for</strong> soil structural stability <strong>and</strong> planting<br />
purposes as approved <strong>and</strong> directed by the Commissioner. The Consultant shall, recommend appropriate mitigation<br />
measures <strong>for</strong> soil quality improvements, when required.<br />
2. The Consultant shall prepare a Schematic L<strong>and</strong>scape/Urban Design coordinated with the Schematic Geometric<br />
Street Design elements developed <strong>for</strong> the project; submit the said <strong>design</strong> to other Agencies <strong>design</strong>ated by the<br />
Commissioner, <strong>and</strong> to the Public Design Commission <strong>for</strong> review <strong>and</strong> comment; <strong>and</strong> obtain approval <strong>and</strong> or acceptance of<br />
the Schematic L<strong>and</strong>scape/Urban Design from the Commissioner.<br />
3. INCREMENTAL REVIEWS: The Consultant shall be accountable to initiate all actions <strong>for</strong> incremental review of<br />
proposed <strong>design</strong>s by the Department, other Agencies <strong>design</strong>ated by the Commissioner <strong>and</strong> the Public Design<br />
Commission, including all follow-up meetings, as required, to expeditiously resolve all questions <strong>and</strong> concerns necessary<br />
to develop <strong>design</strong>s, to obtain the approval of said agencies, <strong>and</strong> to advance the project to completion.<br />
4. The Consultant shall study all data obtained <strong>and</strong> <strong>design</strong>s developed under the other tasks included in the Specific<br />
Requirements <strong>for</strong> the Project, <strong>and</strong> develop a functional Schematic L<strong>and</strong>scape/Urban Design <strong>for</strong> the project. This shall<br />
include, but not be limited to, the following:<br />
a. The Consultant shall evaluate <strong>and</strong> develop opportunities to integrate sustainable <strong>design</strong> into l<strong>and</strong>scape/urban<br />
<strong>design</strong> elements, taking into account opportunities <strong>and</strong> criteria proposed by the NYC DDC High Per<strong>for</strong>mance Infrastructure<br />
Guidelines, available at: http://www.nyc.gov/html/ddc/html/<strong>design</strong>/reports.shtml.<br />
Sustainable <strong>design</strong> opportunities may be identified by the Consultant or by DDC. The Consultant shall analyze the<br />
environmental, social <strong>and</strong> economic benefits of each alternative <strong>and</strong> incorporate the approved <strong>design</strong> into the Preliminary<br />
Design Documents. The Consultant shall additionally identify qualitative <strong>and</strong> any quantitative benefits of sustainable <strong>design</strong><br />
elements.<br />
b. The Consultant shall review the topographic <strong>and</strong> utility surveys, the Preliminary Design/Investigation Report <strong>for</strong> the<br />
project, maintenance records, boring <strong>and</strong> test pit results, <strong>and</strong> all technical supplements prepared in connection with the<br />
program.<br />
c. The Consultant shall prepare drawings <strong>and</strong> illustrations compiling all relevant base data <strong>for</strong> the l<strong>and</strong>scape of the<br />
project <strong>and</strong> other locations within the project limits including a complete photographic record of the project area in order to<br />
illustrate the general character of the environs, as well as to illustrate the typical conditions <strong>and</strong> specified<br />
problems/issues/impacts of the proposed project. At a minimum, the Consultant shall provide drawings <strong>and</strong> illustrations to<br />
satisfy the <strong>requirements</strong> of the Public Design Commission.<br />
NYC Department of Design <strong>and</strong> Construction<br />
Infrastructure, October 2012<br />
GR-73



