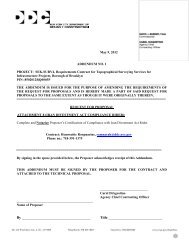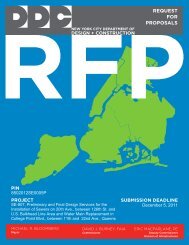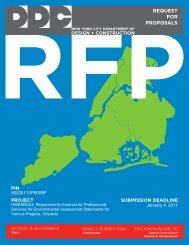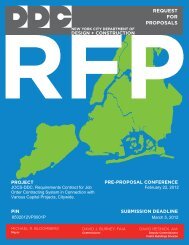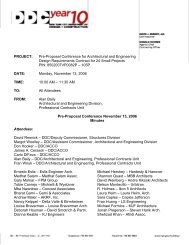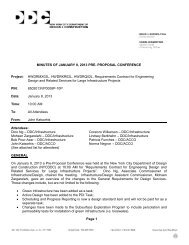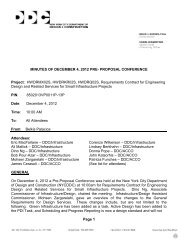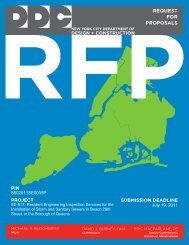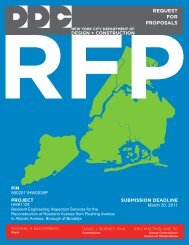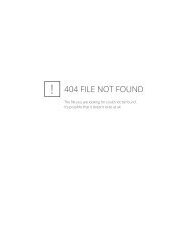requirements contracts for engineering design and related services ...
requirements contracts for engineering design and related services ...
requirements contracts for engineering design and related services ...
Create successful ePaper yourself
Turn your PDF publications into a flip-book with our unique Google optimized e-Paper software.
In order to ensure that the electronic CADD files submitted are deemed usable by DDC’s <strong>design</strong> group <strong>and</strong>/or<br />
DDC’s Consultant, the CADD files must contain 3-D intelligence <strong>for</strong> all major drawing elements so that a 3-D surface<br />
model can be created.<br />
Following is a list of some of the major drawing features which may be encountered during plan preparation that<br />
must contain 3-D intelligence <strong>and</strong> how they are to be depicted in the electronic CADD file submittals:<br />
1. All curb lines (top & bottom), edge of pavement lines (concrete, asphalt, stone, etc.), edge of sidewalk lines <strong>and</strong><br />
roadway centerlines shall be created as a 3-D polyline/breakline.<br />
2. All Utility <strong>and</strong> Highway profiles must be in 3-D intelligence <strong>and</strong> submitted in a <strong>for</strong>mat which is usable with any 3-D<br />
<strong>design</strong> package delivered in Autodesk DWG <strong>for</strong>mat.<br />
3. All major grade changes depicted in within the drawing file shall be created using 3-D polylines/breaklines.<br />
Examples of major break changes may include sloping embankments, driveways, building steps <strong>and</strong> entrances,<br />
constructed walls, on-site drainage swales, overhead railway structures, bridge abutments, etc.<br />
4. All st<strong>and</strong>ard DDC symbols utilized in the creation of the working drawing shall be inserted at the field located<br />
elevation <strong>and</strong> remain as an intelligent block (do not explode the inserted blocks into separate entities).<br />
5. All 3-D polylines/breaklines created within the electronic CADD file must be one continuous line segment.<br />
6. When requested, all contour in<strong>for</strong>mation depicted within the supplied CADD file must retain its original 3-D<br />
intelligence <strong>and</strong> be usable with any 3-D <strong>design</strong> package delivered in Autodesk DWG <strong>for</strong>mat.<br />
7. All electronic <strong>design</strong> files submitted to the NYCDDC during the Preliminary <strong>and</strong> Final submissions MUST be in the<br />
Carlson File Format to ensure a seamless transition of data between Consultant <strong>and</strong> Client Agency. The files<br />
required to be submitted are; Field Coordination Data (.crd), Existing Surface Data (.tin), Profile Data (.pro), <strong>and</strong><br />
Alignment Data (.aln).<br />
P. DOCUMENTS TO BE DELIVERED<br />
The following survey materials shall be delivered to the Commissioner on completion of survey:<br />
1. All computations (Raw data files <strong>and</strong> all electronic files supporting the survey including 3-D files) <strong>and</strong> all original field<br />
notes - shall be permanently bound, sharp, clear, crisp, clean <strong>and</strong> “fixed”, dated, suitably indexed <strong>and</strong> in a <strong>for</strong>mat as<br />
approved by the Commissioner, signed <strong>and</strong> sealed with original seal <strong>and</strong> signature by a New York State Licensed<br />
L<strong>and</strong> Surveyor.<br />
2. All computations (Raw data files <strong>and</strong> all electronic files supporting the survey) shall be submitted on CD ROM.<br />
3. All original notes <strong>and</strong> all utility drawings, plans <strong>and</strong> plates, including but not limited to the following:<br />
a. All As-Built Sewer In<strong>for</strong>mation, including As-Built `structural details of chambers.<br />
b. All utility plates (electric, telephone, gas <strong>and</strong> fire, cable, etc. from affected utility).<br />
c. All NYC Transit Authority In<strong>for</strong>mation (including Conrail, Amtrak, Metro-North <strong>and</strong> LIRR), including electric<br />
ducts <strong>and</strong> structures as available from Transit Authority within 25’ beyond the project limits.<br />
d. All Water Main In<strong>for</strong>mation, including schematic distribution plans [DDM(s)], tap cards, <strong>and</strong> Field cards from<br />
DEP.<br />
e. Section <strong>and</strong> Final Maps obtained from Borough President’s Topographical Section.<br />
f. All relative in<strong>for</strong>mation from NY State DOT Highways (as-built drawings etc.).<br />
g. Tax maps, Alteration maps, monument worksheets, Final Sections etc.<br />
4. Where the Consultant employs electronic surveying methods he/she shall provide a description of computer<br />
programs employed, the equipment used in connection with the survey, the CADD drawing <strong>and</strong> survey data files,<br />
<strong>and</strong> the survey computations - all in a <strong>for</strong>mat <strong>and</strong> medium to be pre-approved by the Commissioner.<br />
5. The Consultant shall identify <strong>and</strong> provide the Commissioner with original working copies of all survey data<br />
source/reference material.<br />
6. When using aerial photography <strong>for</strong> the survey, the Consultant must supply DDC with the actual photo of the color<br />
<strong>and</strong>/or black <strong>and</strong> white photo. If digital photo, it can be delivered in a translatable file JPEG, BMP etc. In addition the<br />
Consultant shall deliver the electronic file of the planimetric in<strong>for</strong>mation which was based on the photo (translatable<br />
to AutoCAD <strong>for</strong>mat).<br />
NYC Department of Design <strong>and</strong> Construction<br />
Infrastructure, October 2012<br />
GR-22



