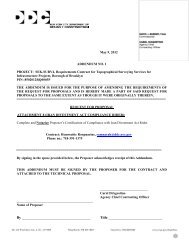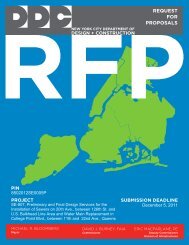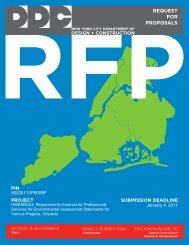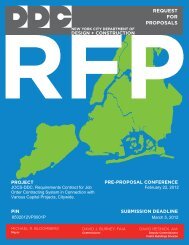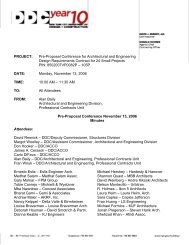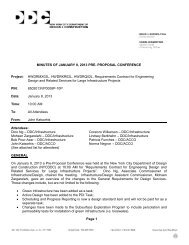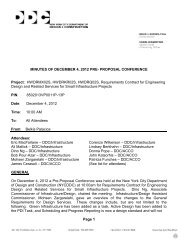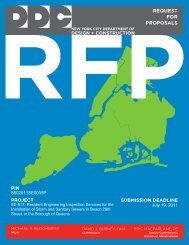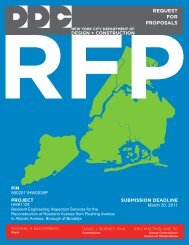requirements contracts for engineering design and related services ...
requirements contracts for engineering design and related services ...
requirements contracts for engineering design and related services ...
You also want an ePaper? Increase the reach of your titles
YUMPU automatically turns print PDFs into web optimized ePapers that Google loves.
During the construction stages of the project the Consultant will be required to inspect <strong>and</strong> approve shop drawings,<br />
material samples <strong>and</strong> the l<strong>and</strong>scaping work being per<strong>for</strong>med by the Contractor to ensure that the l<strong>and</strong>scaping materials<br />
<strong>and</strong> the finished work meet the quality <strong>and</strong> st<strong>and</strong>ards specified.<br />
The Consultant will be required to visit the site at various stages of the l<strong>and</strong>scaping work to inspect the l<strong>and</strong>scaping being<br />
per<strong>for</strong>med, <strong>and</strong> shall provide such instructions <strong>and</strong> guidance to the Contractor as is necessary <strong>and</strong> appropriate to ensure<br />
that the required quality of the l<strong>and</strong>scaping work is achieved.<br />
The Commissioner will transmit the necessary shop drawings to the Consultant <strong>for</strong> review <strong>and</strong> approval <strong>and</strong> will, in<br />
consultation with the Consultant, advise the Consultant of the need <strong>and</strong> schedule <strong>for</strong> inspecting various phases of the<br />
l<strong>and</strong>scaping work as the work progresses.<br />
4.34 DESIGN OF MODIFICATIONS TO SUBWAY VENTILATORS<br />
1. Under this task the Consultant shall research <strong>and</strong> study the details of existing subway structures <strong>and</strong> facilities,<br />
develop preliminary <strong>and</strong> final <strong>design</strong>s, preliminary <strong>and</strong> final cost estimates, <strong>and</strong> specifications <strong>for</strong> modification of subway<br />
ventilators as needed to implement street reconstruction proposals.<br />
2. PRELIMINARY DESIGN<br />
(a) The Consultant shall utilize any topographic <strong>and</strong> utility data provided to the extent necessary <strong>for</strong> the proper<br />
completion of this task.<br />
(b) The Consultant shall supplement any survey <strong>and</strong> utility data provided by conducting additional research of Transit<br />
Authority, <strong>and</strong> public <strong>and</strong> private utilities’ records; <strong>and</strong> by conducting additional field surveys to ensure that there is<br />
adequate <strong>and</strong> accurate data to identify possible <strong>design</strong> alternatives <strong>and</strong> to fully develop the <strong>design</strong> details.<br />
(c) The Consultant shall develop <strong>and</strong> provide the Commissioner with an estimate of the number of days <strong>and</strong> locations<br />
at which it intends to have personnel conducting surveys within the subway structure. The Consultant shall coordinate,<br />
with the Department, the development of a Transit Authority Force Account to allow the City to reimburse the Transit<br />
Authority <strong>for</strong> the cost of its personnel assigned to facilitate the Consultant’s field surveys of the subway structure <strong>and</strong> its<br />
facilities.<br />
(d) The Consultant shall identify <strong>design</strong> alternatives <strong>for</strong> modifying the subway ventilator(s) to allow <strong>for</strong> implementation of<br />
the street reconstruction proposals. Proposed modifications may include, but not be limited to, relocation of ventilators,<br />
<strong>and</strong> modification of the subway structure <strong>and</strong> facilities.<br />
(e) The Consultant shall develop <strong>design</strong> alternatives in full coordination with the Transit Authority. All modifications to<br />
the subway structure <strong>and</strong> Transit Authority facilities are to be <strong>design</strong>ed in accordance with <strong>design</strong> criteria stipulated by the<br />
Transit Authority, or recommended by the Consultant <strong>and</strong> accepted by the Transit Authority. Design details shall con<strong>for</strong>m<br />
to the Transit Authority’s st<strong>and</strong>ards.<br />
(f) The Consultant shall prepare preliminary drawings <strong>for</strong> the <strong>design</strong> alternatives identified. The preliminary drawings<br />
shall include plans, profiles <strong>and</strong> cross sections drawn to scale; shall indicate overall dimensions of existing structural<br />
elements that are to be modified <strong>and</strong> of the new construction proposed including hardware <strong>and</strong> equipment that must be<br />
removed <strong>and</strong>/or installed.<br />
(g) The Consultant shall make a preliminary assessment of the impact that each <strong>design</strong> alternative will have on existing<br />
sewers, water mains, <strong>and</strong> all other City owned facilities, identify <strong>and</strong> recommend measures that can be implemented to<br />
mitigate those impacts, <strong>and</strong> prepare preliminary drawings <strong>for</strong> the mitigation measures recommended.<br />
(h) The Consultant shall submit the preliminary drawings <strong>for</strong> the <strong>design</strong> alternatives, including details of proposed City<br />
owned utilities impact mitigation measures, to all private utility companies that own <strong>and</strong> operate facilities within the project<br />
limits. The Consultant shall ask each utility company to make a preliminary assessment of the impact of each <strong>design</strong><br />
alternative on its facilities <strong>and</strong> to identify private utilities impact mitigation proposals <strong>for</strong> each alternative.<br />
(i) The Consultant shall develop preliminary estimates of the cost of implementing each <strong>design</strong> alternative considered<br />
including the cost of measures proposed to mitigate City owned utility impacts.<br />
(j) The Consultant shall identify, on the Preliminary Drawings, the existing utilities that may be impacted <strong>and</strong> shall<br />
submit the preliminary drawings <strong>and</strong> preliminary cost estimates <strong>for</strong> the <strong>design</strong> alternatives to the Commissioner along with<br />
recommendations, including justification, <strong>for</strong> selection of a preferred alternative(s). The Consultant shall meet with the<br />
Commissioner <strong>and</strong> present the <strong>design</strong> alternatives, recommendations <strong>and</strong> justifications.<br />
NYC Department of Design <strong>and</strong> Construction<br />
Infrastructure, October 2012<br />
GR-77



