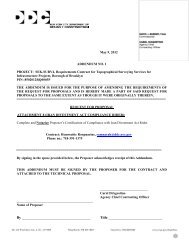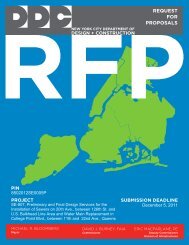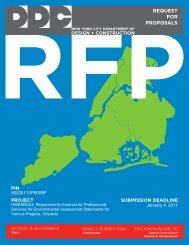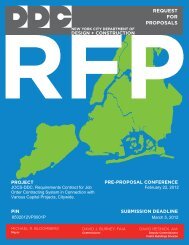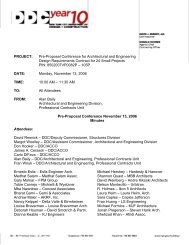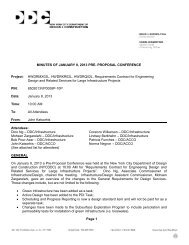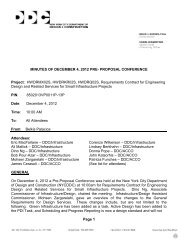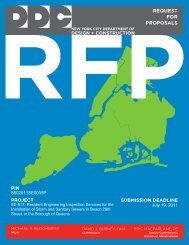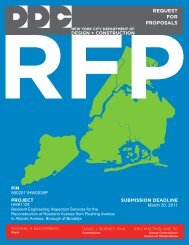requirements contracts for engineering design and related services ...
requirements contracts for engineering design and related services ...
requirements contracts for engineering design and related services ...
Create successful ePaper yourself
Turn your PDF publications into a flip-book with our unique Google optimized e-Paper software.
2. Sub-cellar/sub-basement vaults shall be considered as separate individual vaults.<br />
3. Underground vaults, chambers or enclosures owned <strong>and</strong> operated by private utilities shall NOT be considered<br />
a vault except as herein stipulated.<br />
C. To determine precisely the existence <strong>and</strong> nature of building vaults the Consultant shall develop a program to<br />
research, inspect <strong>and</strong> reinspect, as necessary, all properties <strong>and</strong>/or buildings along the project streets that have or<br />
may have vaults constructed within the limits of the adjacent right of way. The Consultant shall identify all<br />
properties on which buildings are constructed up to <strong>and</strong> abutting the right of way line by Lot <strong>and</strong> Block Numbers,<br />
<strong>and</strong> by street addresses, <strong>and</strong> shall prepare a list of all such properties <strong>for</strong> inclusion in the proposed Levels I <strong>and</strong> II<br />
Vault Program. Subject to approval by the Commissioner, buildings that are set back from the right of way line may<br />
be omitted from the program.<br />
D. To assist the Consultant in completing the full <strong>requirements</strong> of the Level I Program, the Department will provide the<br />
Consultant with any available preliminary vault study in<strong>for</strong>mation prepared in conjunction with this project, including<br />
all available notes, reports, in<strong>for</strong>mation, measurements, etc., compiled in conjunction with said studies. The<br />
Consultant shall review the data contained in preliminary vault studies to ascertain the type <strong>and</strong> level of work<br />
required, <strong>and</strong> shall proceed with the verification <strong>and</strong> completion of any additional Level I <strong>and</strong> Level II <strong>requirements</strong><br />
of this task, as stipulated herein. Any such preliminary vault study in<strong>for</strong>mation provided to the Consultant is not<br />
intended to substitute <strong>for</strong> the <strong>requirements</strong> of the vault program.<br />
E. The scope of work <strong>for</strong> the Level I Program shall include the per<strong>for</strong>mance of the following <strong>services</strong>:<br />
1. Level I Program - Research <strong>and</strong> Inspection. The Consultant shall ascertain the existence of active, inactive<br />
or ab<strong>and</strong>oned below-surface vault spaces <strong>for</strong> all properties listed in the program <strong>and</strong> shall make inspections<br />
<strong>and</strong>/or take measurements as herein stipulated.<br />
a) The Consultant shall make every reasonable ef<strong>for</strong>t to research all available sources <strong>for</strong> existing vault<br />
records. Particular attention shall be given to, but not be limited to, the following sources: The New<br />
York City Buildings Department; The New York City Department of Transportation's Division of Legal<br />
Affairs - Office of Litigation Services <strong>and</strong> Records Management, [55 Water St. new York, Phone (212)<br />
839-9847]; The New York City Department of Transportation's Bureau of Highway Operations (Permit<br />
Management Office/Plan Examination Unit), building owners <strong>and</strong>/or management agents, tenants, <strong>and</strong><br />
the New York City Department of Finance.<br />
b) The Consultant shall per<strong>for</strong>m visual field inspection of the sidewalk condition(s) <strong>and</strong> sidewalk features<br />
fronting each building face <strong>and</strong>/or vacant parcel <strong>for</strong> the purpose of making an "<strong>engineering</strong> judgment"<br />
regarding the existence of below-surface vault spaces.<br />
c) The Consultant shall enter <strong>and</strong>/or inspect the interior of all buildings/structures that are listed <strong>for</strong> the<br />
vault program, as required, <strong>for</strong> the purpose of determining the existence of cellar/basement entrances<br />
thereto.<br />
d) The Consultant shall enter <strong>and</strong> visually inspect all accessible basements, cellar <strong>and</strong> subcellar spaces<br />
within all contiguous buildings/properties/structures <strong>for</strong> the purpose of ascertaining the existence of<br />
active, inactive <strong>and</strong> suspected <strong>and</strong>/or ab<strong>and</strong>oned building vault spaces, including Transit Authority<br />
facilities where applicable.<br />
e) The Consultant shall be solely responsible <strong>for</strong> obtaining permission from owners <strong>and</strong>/or tenants <strong>for</strong><br />
entry into building cellar/basement areas or other areas of the site, as required, to per<strong>for</strong>m the<br />
necessary inspections <strong>and</strong>/or measurements required in this <strong>and</strong> subsequent phases.<br />
f) Since access to cellar/basement areas will require multiple attempts, the Consultant shall be solely<br />
responsible <strong>for</strong> developing optimum schedules <strong>for</strong> access in per<strong>for</strong>ming the inspections <strong>and</strong>/or<br />
measurements required in this <strong>and</strong>/or subsequent phases.<br />
NYC Department of Design <strong>and</strong> Construction<br />
Infrastructure, October 2012<br />
GR-28



