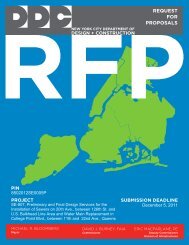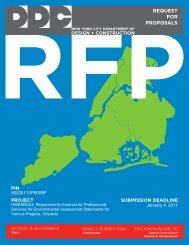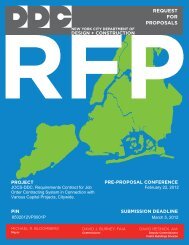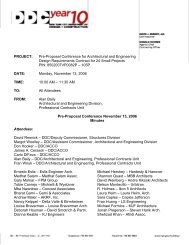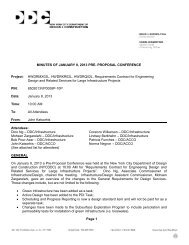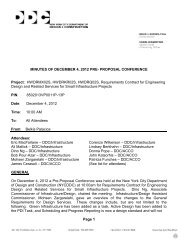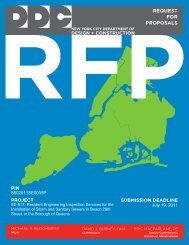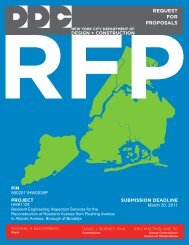requirements contracts for engineering design and related services ...
requirements contracts for engineering design and related services ...
requirements contracts for engineering design and related services ...
You also want an ePaper? Increase the reach of your titles
YUMPU automatically turns print PDFs into web optimized ePapers that Google loves.
11. The Consultant shall prepare a technical supplement containing all recommendations of the Embankment<br />
Protection Letter Report, including copies of all sketches, maps, analyses, minutes of meetings, correspondence, etc.,<br />
generated in conjunction with the Embankment Protection Study. This supplement shall be incorporated as an Appendix<br />
to the Design Report.<br />
4.10 SCHEMATIC GEOMETRIC DESIGN<br />
1. Under this task the Consultant shall prepare Schematic Geometric Design alternatives <strong>for</strong> the project street(s). The<br />
Schematic Geometric Designs shall indicate the proposed geometry of the roadway(s) including roadway widths, traffic<br />
lane(s), bike lane(s), bus lane(s), parking lane(s) <strong>and</strong> sidewalk width(s), pedestrian mall areas, mathematized alignment<br />
data that is sufficient to define alignment <strong>and</strong> layout in field, <strong>and</strong> pedestrian crosswalk locations. The Schematic Geometric<br />
Designs shall include the preliminary <strong>design</strong> of street grades <strong>and</strong> street drainage. The Schematic Geometric Designs shall<br />
indicate all necessary provisions <strong>for</strong> the channelization of traffic including all necessary pavement markings <strong>for</strong> vehicular<br />
lanes delineation <strong>and</strong> lane widths, pedestrian crossings <strong>and</strong> channelization <strong>and</strong> shall be developed within the limits of the<br />
mapped right-of-way. The Schematic Geometric Design Alternatives shall include alternate roadway <strong>and</strong> sidewalk widths,<br />
to accommodate traffic in the project street(s), <strong>and</strong> shall indicate any distinctive roadway <strong>and</strong> sidewalk treatments<br />
proposed including, but not limited to special pavements, lighting, bollards, benches <strong>and</strong> l<strong>and</strong>scaping.<br />
The Consultant shall make a complete photographic record of the project area in order to illustrate the general<br />
nature/character of the neighborhood, as well as to illustrate the typical conditions <strong>and</strong> specific problems/issues/impacts of<br />
the proposed program <strong>and</strong> facilities. The photographs shall be either color or black <strong>and</strong> white, shall be presented in a four<br />
inch (4”) by six inch (6”) <strong>for</strong>mat, <strong>and</strong> shall be suitably indexed, bound <strong>and</strong> annotated in accordance with the directions of<br />
DDC. Photo log is not required if it is prepared under “Project Development/Identification” TASK 4.1-SECTION 4.<br />
Prior to commencement of schematic geometric <strong>design</strong>, in order to illustrate the impact of the proposed geometrics on<br />
surrounding properties, street elements, encroachments, etc., the Consultant shall visit the site <strong>and</strong> photograph project<br />
streets in a manner approved by DDC. The Consultant shall prepare <strong>and</strong> submit to DDC a copy of the photo-log prior to<br />
start of schematic <strong>design</strong>.<br />
2. In preparing the Schematic Geometric Design alternatives the Consultant shall:<br />
a) Study the traffic data that is available <strong>and</strong>/or collected under this Design program, including traffic counts,<br />
accident data <strong>and</strong> level of service analyses <strong>for</strong> vehicles <strong>and</strong> pedestrians, <strong>and</strong> shall develop the <strong>design</strong> alternatives<br />
to mitigate <strong>and</strong> or eliminate any adverse safety, operational or subst<strong>and</strong>ard conditions which can be identified<br />
from the data analysis.<br />
b) Coordinate the proposed schematic geometric <strong>design</strong> alternatives to meet the geometry <strong>and</strong> proposed<br />
geometric configuration of intersecting streets.<br />
c) Design preliminary grades <strong>and</strong> street drainage; including preliminary top of curb elevations, preliminary<br />
roadway <strong>and</strong> sidewalk cross slopes, preliminary catch basin locations, <strong>and</strong> basin connections. Assess the impact<br />
of proposed preliminary <strong>design</strong> grades on private property, street drainage, subway structures; <strong>and</strong> modify <strong>and</strong><br />
adjust the preliminary <strong>design</strong> grades to minimize adverse impacts identified.<br />
d) Analyze the proposed schematic geometric <strong>design</strong>s <strong>and</strong> any other schematic geometric <strong>design</strong>s proposed by<br />
the City <strong>for</strong> the project streets with respect to their impact on existing trees, existing property, l<strong>and</strong>scaping,<br />
access/egress of existing development, aesthetic treatments, acquisition needs, other City Agency's facilities <strong>and</strong><br />
private utility facilities. The Consultant shall give special attention to the impact of proposed grades on adjacent<br />
property including, but not limited to, the drainage of such properties.<br />
e) When a Consultant <strong>and</strong>/or DDC identify that the Project has a potential <strong>for</strong> use of the sustainable <strong>design</strong>s, as<br />
described in Section 2.3 of these General Requirements, the Consultant shall incorporate sustainable <strong>design</strong>s<br />
during development of the Schematic Geometric Design alternatives. The Consultant shall analyze the<br />
environmental, social <strong>and</strong> economic benefits of each alternative. The Consultant shall include the results of its<br />
studies, recommendations <strong>and</strong> the approved Sustainable Design alternative in the PDI report.<br />
f) Prepare, graphically, an impact assessment plan (using a color-coded approved <strong>for</strong>mat) showing Right-of-<br />
Way <strong>and</strong> Possession Lines, <strong>and</strong> items requiring removal <strong>for</strong> each alternative under consideration.<br />
NYC Department of Design <strong>and</strong> Construction<br />
Infrastructure, October 2012<br />
GR-36




