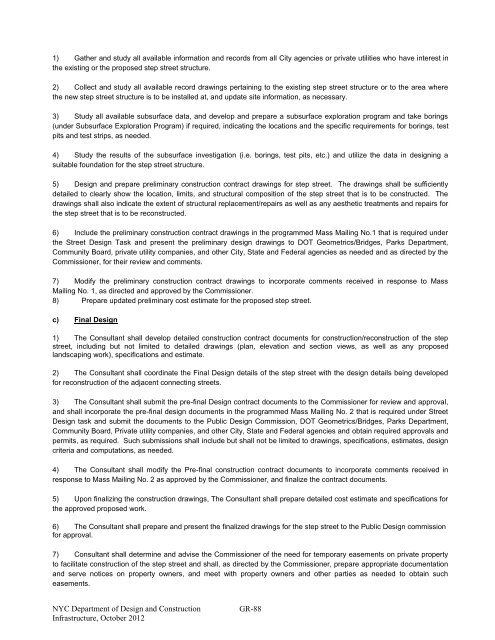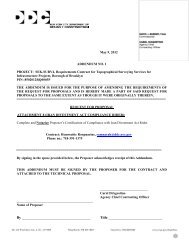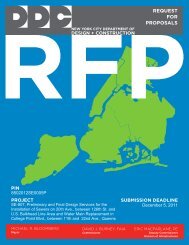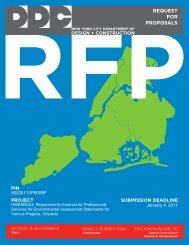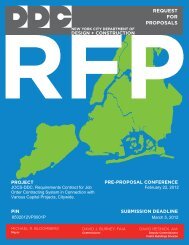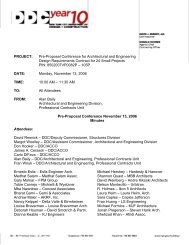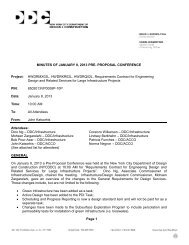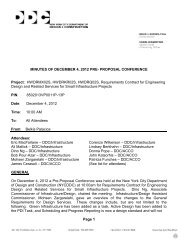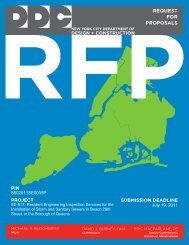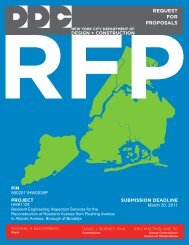requirements contracts for engineering design and related services ...
requirements contracts for engineering design and related services ...
requirements contracts for engineering design and related services ...
Create successful ePaper yourself
Turn your PDF publications into a flip-book with our unique Google optimized e-Paper software.
1) Gather <strong>and</strong> study all available in<strong>for</strong>mation <strong>and</strong> records from all City agencies or private utilities who have interest in<br />
the existing or the proposed step street structure.<br />
2) Collect <strong>and</strong> study all available record drawings pertaining to the existing step street structure or to the area where<br />
the new step street structure is to be installed at, <strong>and</strong> update site in<strong>for</strong>mation, as necessary.<br />
3) Study all available subsurface data, <strong>and</strong> develop <strong>and</strong> prepare a subsurface exploration program <strong>and</strong> take borings<br />
(under Subsurface Exploration Program) if required, indicating the locations <strong>and</strong> the specific <strong>requirements</strong> <strong>for</strong> borings, test<br />
pits <strong>and</strong> test strips, as needed.<br />
4) Study the results of the subsurface investigation (i.e. borings, test pits, etc.) <strong>and</strong> utilize the data in <strong>design</strong>ing a<br />
suitable foundation <strong>for</strong> the step street structure.<br />
5) Design <strong>and</strong> prepare preliminary construction contract drawings <strong>for</strong> step street. The drawings shall be sufficiently<br />
detailed to clearly show the location, limits, <strong>and</strong> structural composition of the step street that is to be constructed. The<br />
drawings shall also indicate the extent of structural replacement/repairs as well as any aesthetic treatments <strong>and</strong> repairs <strong>for</strong><br />
the step street that is to be reconstructed.<br />
6) Include the preliminary construction contract drawings in the programmed Mass Mailing No.1 that is required under<br />
the Street Design Task <strong>and</strong> present the preliminary <strong>design</strong> drawings to DOT Geometrics/Bridges, Parks Department,<br />
Community Board, private utility companies, <strong>and</strong> other City, State <strong>and</strong> Federal agencies as needed <strong>and</strong> as directed by the<br />
Commissioner, <strong>for</strong> their review <strong>and</strong> comments.<br />
7) Modify the preliminary construction contract drawings to incorporate comments received in response to Mass<br />
Mailing No. 1, as directed <strong>and</strong> approved by the Commissioner.<br />
8) Prepare updated preliminary cost estimate <strong>for</strong> the proposed step street.<br />
c) Final Design<br />
1) The Consultant shall develop detailed construction contract documents <strong>for</strong> construction/reconstruction of the step<br />
street, including but not limited to detailed drawings (plan, elevation <strong>and</strong> section views, as well as any proposed<br />
l<strong>and</strong>scaping work), specifications <strong>and</strong> estimate.<br />
2) The Consultant shall coordinate the Final Design details of the step street with the <strong>design</strong> details being developed<br />
<strong>for</strong> reconstruction of the adjacent connecting streets.<br />
3) The Consultant shall submit the pre-final Design contract documents to the Commissioner <strong>for</strong> review <strong>and</strong> approval,<br />
<strong>and</strong> shall incorporate the pre-final <strong>design</strong> documents in the programmed Mass Mailing No. 2 that is required under Street<br />
Design task <strong>and</strong> submit the documents to the Public Design Commission, DOT Geometrics/Bridges, Parks Department,<br />
Community Board, Private utility companies, <strong>and</strong> other City, State <strong>and</strong> Federal agencies <strong>and</strong> obtain required approvals <strong>and</strong><br />
permits, as required. Such submissions shall include but shall not be limited to drawings, specifications, estimates, <strong>design</strong><br />
criteria <strong>and</strong> computations, as needed.<br />
4) The Consultant shall modify the Pre-final construction contract documents to incorporate comments received in<br />
response to Mass Mailing No. 2 as approved by the Commissioner, <strong>and</strong> finalize the contract documents.<br />
5) Upon finalizing the construction drawings, The Consultant shall prepare detailed cost estimate <strong>and</strong> specifications <strong>for</strong><br />
the approved proposed work.<br />
6) The Consultant shall prepare <strong>and</strong> present the finalized drawings <strong>for</strong> the step street to the Public Design commission<br />
<strong>for</strong> approval.<br />
7) Consultant shall determine <strong>and</strong> advise the Commissioner of the need <strong>for</strong> temporary easements on private property<br />
to facilitate construction of the step street <strong>and</strong> shall, as directed by the Commissioner, prepare appropriate documentation<br />
<strong>and</strong> serve notices on property owners, <strong>and</strong> meet with property owners <strong>and</strong> other parties as needed to obtain such<br />
easements.<br />
NYC Department of Design <strong>and</strong> Construction<br />
Infrastructure, October 2012<br />
GR-88


