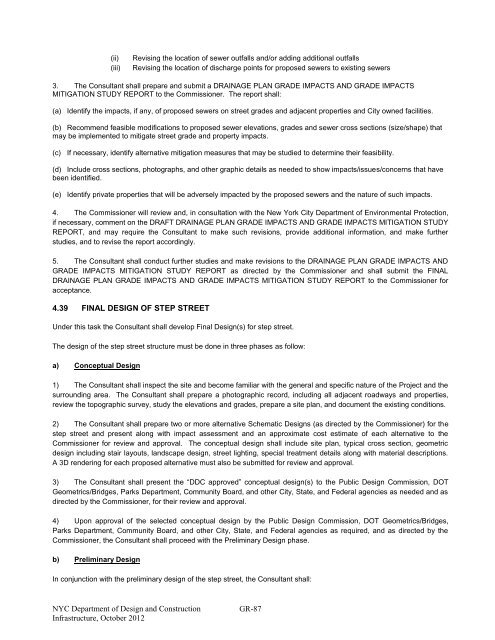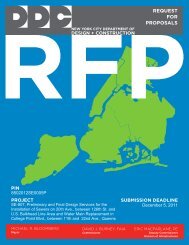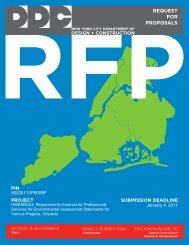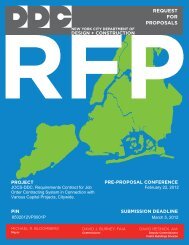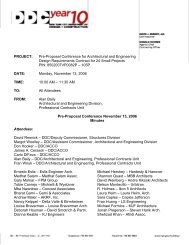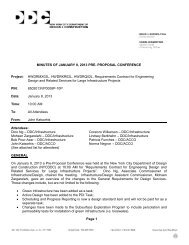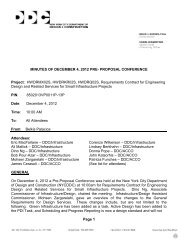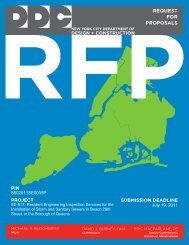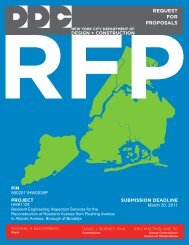requirements contracts for engineering design and related services ...
requirements contracts for engineering design and related services ...
requirements contracts for engineering design and related services ...
Create successful ePaper yourself
Turn your PDF publications into a flip-book with our unique Google optimized e-Paper software.
(ii)<br />
(iii)<br />
Revising the location of sewer outfalls <strong>and</strong>/or adding additional outfalls<br />
Revising the location of discharge points <strong>for</strong> proposed sewers to existing sewers<br />
3. The Consultant shall prepare <strong>and</strong> submit a DRAINAGE PLAN GRADE IMPACTS AND GRADE IMPACTS<br />
MITIGATION STUDY REPORT to the Commissioner. The report shall:<br />
(a) Identify the impacts, if any, of proposed sewers on street grades <strong>and</strong> adjacent properties <strong>and</strong> City owned facilities.<br />
(b) Recommend feasible modifications to proposed sewer elevations, grades <strong>and</strong> sewer cross sections (size/shape) that<br />
may be implemented to mitigate street grade <strong>and</strong> property impacts.<br />
(c) If necessary, identify alternative mitigation measures that may be studied to determine their feasibility.<br />
(d) Include cross sections, photographs, <strong>and</strong> other graphic details as needed to show impacts/issues/concerns that have<br />
been identified.<br />
(e) Identify private properties that will be adversely impacted by the proposed sewers <strong>and</strong> the nature of such impacts.<br />
4. The Commissioner will review <strong>and</strong>, in consultation with the New York City Department of Environmental Protection,<br />
if necessary, comment on the DRAFT DRAINAGE PLAN GRADE IMPACTS AND GRADE IMPACTS MITIGATION STUDY<br />
REPORT, <strong>and</strong> may require the Consultant to make such revisions, provide additional in<strong>for</strong>mation, <strong>and</strong> make further<br />
studies, <strong>and</strong> to revise the report accordingly.<br />
5. The Consultant shall conduct further studies <strong>and</strong> make revisions to the DRAINAGE PLAN GRADE IMPACTS AND<br />
GRADE IMPACTS MITIGATION STUDY REPORT as directed by the Commissioner <strong>and</strong> shall submit the FINAL<br />
DRAINAGE PLAN GRADE IMPACTS AND GRADE IMPACTS MITIGATION STUDY REPORT to the Commissioner <strong>for</strong><br />
acceptance.<br />
4.39 FINAL DESIGN OF STEP STREET<br />
Under this task the Consultant shall develop Final Design(s) <strong>for</strong> step street.<br />
The <strong>design</strong> of the step street structure must be done in three phases as follow:<br />
a) Conceptual Design<br />
1) The Consultant shall inspect the site <strong>and</strong> become familiar with the general <strong>and</strong> specific nature of the Project <strong>and</strong> the<br />
surrounding area. The Consultant shall prepare a photographic record, including all adjacent roadways <strong>and</strong> properties,<br />
review the topographic survey, study the elevations <strong>and</strong> grades, prepare a site plan, <strong>and</strong> document the existing conditions.<br />
2) The Consultant shall prepare two or more alternative Schematic Designs (as directed by the Commissioner) <strong>for</strong> the<br />
step street <strong>and</strong> present along with impact assessment <strong>and</strong> an approximate cost estimate of each alternative to the<br />
Commissioner <strong>for</strong> review <strong>and</strong> approval. The conceptual <strong>design</strong> shall include site plan, typical cross section, geometric<br />
<strong>design</strong> including stair layouts, l<strong>and</strong>scape <strong>design</strong>, street lighting, special treatment details along with material descriptions.<br />
A 3D rendering <strong>for</strong> each proposed alternative must also be submitted <strong>for</strong> review <strong>and</strong> approval.<br />
3) The Consultant shall present the “DDC approved” conceptual <strong>design</strong>(s) to the Public Design Commission, DOT<br />
Geometrics/Bridges, Parks Department, Community Board, <strong>and</strong> other City, State, <strong>and</strong> Federal agencies as needed <strong>and</strong> as<br />
directed by the Commissioner, <strong>for</strong> their review <strong>and</strong> approval.<br />
4) Upon approval of the selected conceptual <strong>design</strong> by the Public Design Commission, DOT Geometrics/Bridges,<br />
Parks Department, Community Board, <strong>and</strong> other City, State, <strong>and</strong> Federal agencies as required, <strong>and</strong> as directed by the<br />
Commissioner, the Consultant shall proceed with the Preliminary Design phase.<br />
b) Preliminary Design<br />
In conjunction with the preliminary <strong>design</strong> of the step street, the Consultant shall:<br />
NYC Department of Design <strong>and</strong> Construction<br />
Infrastructure, October 2012<br />
GR-87


