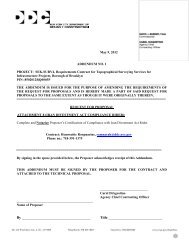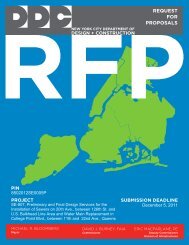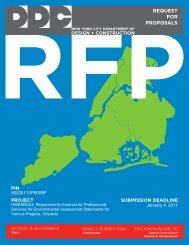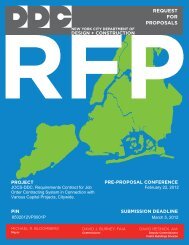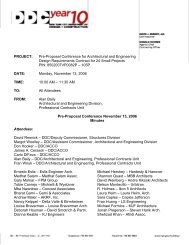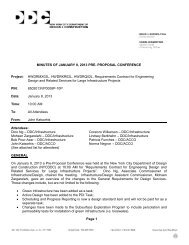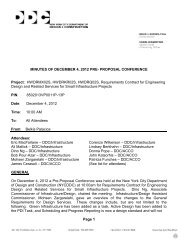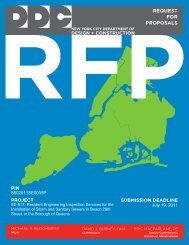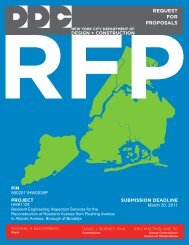requirements contracts for engineering design and related services ...
requirements contracts for engineering design and related services ...
requirements contracts for engineering design and related services ...
You also want an ePaper? Increase the reach of your titles
YUMPU automatically turns print PDFs into web optimized ePapers that Google loves.
e) Include the streets, parkways <strong>and</strong> expressways, within the project area, shown on either adopted final maps,<br />
or on pending final maps, or on other maps as available <strong>for</strong> each of the sections.<br />
f) Consider sewer(s) crossing existing or proposed expressways, parkways, subways (whether underground or<br />
elevated), railroads, subsurface utilities, etc.; <strong>and</strong> <strong>design</strong> the sewers in coordination with the appropriate City<br />
Departments, State, Federal, or public <strong>and</strong> private agencies having jurisdiction over these facilities.<br />
g) Certain drainage studies <strong>related</strong> to sanitary <strong>and</strong> storm water sewers that were prepared by the Bureau of<br />
Sewers, over the years, may include, in part, drainage data <strong>for</strong> sections included in this study. In connection with<br />
the final <strong>design</strong> of drainage plans to be prepared under this study, it is intended to utilize the available data to their<br />
maximum usefulness <strong>and</strong> the City will make them available <strong>for</strong> the purpose.<br />
h) Where existing drainage plans are available <strong>for</strong> all or sections of the Project Area they shall be reviewed to<br />
determine whether they satisfy current <strong>design</strong> criteria. If the existing drainage plans satisfy current <strong>design</strong> criteria<br />
they shall be incorporated in the final drainage plans <strong>for</strong> this project. If the existing drainage plans do not satisfy<br />
current <strong>design</strong> criteria, new sewers shall be <strong>design</strong>ed <strong>and</strong> incorporated in the final drainage plans <strong>for</strong> this project.<br />
i) In connection with the preparation or review of drainage plans, the Consultant shall obtain all available<br />
preliminary studies, drawings, sketches, field data, office computations, memor<strong>and</strong>a, <strong>and</strong> any other pertinent data<br />
from the Bureau of Sewers.<br />
j) All existing <strong>and</strong> proposed sanitary <strong>and</strong> storm water sewers shall be shown in worksheet <strong>for</strong>m on plans <strong>and</strong><br />
profiles. These plans <strong>and</strong> profiles shall show:<br />
(i)<br />
In Plan:<br />
Both building lines of sewered street <strong>and</strong> street crossings, block lengths, all street widths, final or proposed<br />
grades, single line <strong>for</strong> sanitary <strong>and</strong> storm water sewers <strong>and</strong> <strong>for</strong> all major utilities approximately located in<br />
sewered street, all sewer sizes <strong>and</strong> lengths.<br />
(ii)<br />
In Profile:<br />
A separate line <strong>for</strong> each curb where they are not coincident, inside top <strong>and</strong> bottom lines of sanitary <strong>and</strong> storm<br />
water sewers, inside top elevations of sewers at all changes of size <strong>and</strong> grade, sewer crossings with inside<br />
top elevations <strong>and</strong> clearances at point of crossing, all major utility crossings, sizes, slopes <strong>and</strong> velocities of<br />
sewers.<br />
(iii) These plans <strong>and</strong> profiles shall be drawn to a horizontal scale of 1 inch equals 50 feet <strong>and</strong> a vertical<br />
scale of 1 inch equals 4 feet. These profiles shall be drawn in grid <strong>for</strong>m.<br />
k) The Consultant shall <strong>design</strong> a Drainage Plan in the currently required Bureau of Sewers <strong>for</strong>mat, <strong>and</strong> shall<br />
submit the Drainage Plan to the Bureau of Sewers <strong>for</strong> review <strong>and</strong> approval. The submission shall include relevant<br />
sewer <strong>and</strong> topographic data, <strong>and</strong> computations required by the Bureau of Sewers.<br />
l) The Consultant shall revise the Drainage Plan in accordance with any comments received from the Bureau of<br />
Sewers <strong>and</strong> shall reiterate the submission until approval of the Drainage Plan is obtained from the Bureau of<br />
Sewers. The signature of the Authorized Department of Environmental Protection personnel on the Drainage<br />
Plan shall indicate its approval.<br />
m) The Consultant shall prepare a technical supplement to the Drainage <strong>and</strong> Grade Study <strong>and</strong> shall incorporate<br />
this supplement as an Appendix to the Preliminary Design Report. This supplement shall include all maps,<br />
drawings, sketches, notes, calculations, proposed grades <strong>and</strong> street systems, proposed drainage plans, <strong>and</strong> all<br />
other in<strong>for</strong>mation necessary <strong>for</strong> the presentation of a properly drained <strong>and</strong> graded street improvement project.<br />
9. In evaluating the feasibility of retaining existing grades <strong>and</strong> street systems, the Consultant shall per<strong>for</strong>m the<br />
following work:<br />
a) Conduct a profile study of all existing street grades, <strong>and</strong> compare with adopted <strong>and</strong> proposed legal grades<br />
<strong>and</strong> with existing <strong>and</strong> proposed sewer profiles.<br />
b) Conduct a general review of the Topographic Survey, noting the elevations of all first-floors <strong>and</strong> entrance<br />
ways (including garage <strong>and</strong> cellar doors, cellar windows, ventilation gratings, steps, loading docks, etc.) with<br />
respect to legal grades.<br />
NYC Department of Design <strong>and</strong> Construction<br />
Infrastructure, October 2012<br />
GR-44



