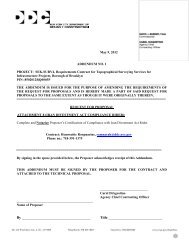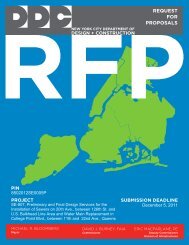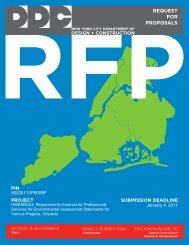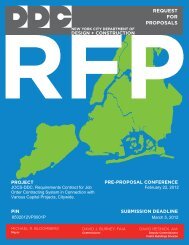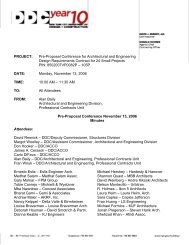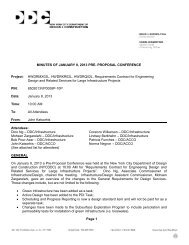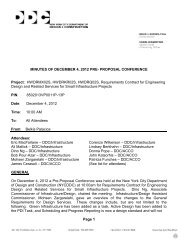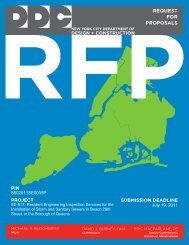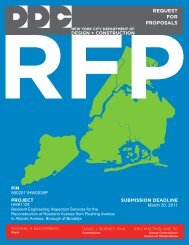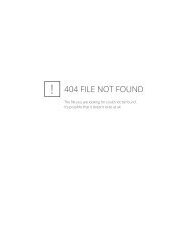requirements contracts for engineering design and related services ...
requirements contracts for engineering design and related services ...
requirements contracts for engineering design and related services ...
You also want an ePaper? Increase the reach of your titles
YUMPU automatically turns print PDFs into web optimized ePapers that Google loves.
c. The Consultant shall submit to the Commissioner all original survey field notes.<br />
8. The Utility Profile shall be plotted under the corresponding Plan view.<br />
9. Where the work requires only one sheet, the sheet shall be arranged so that sufficient space is available <strong>for</strong> notes<br />
legend, <strong>and</strong> key plan.<br />
10. The Plan <strong>and</strong> Profile drawings shall show a match line to tie together areas depicted on different sheets.<br />
11. Where more than one sheet is required, the sheets shall be numbered consecutively.<br />
12. All individual locations shall show the North Meridian oriented to top of drawing or to right margin of the drawing.<br />
J. CLEAN BASE PLANS<br />
1. The Consultant shall prepare Clean Base Plans - which shall be graphic representation of the project that is suitable<br />
<strong>for</strong> use as a base plan set <strong>for</strong> the development of Schematic, Preliminary, <strong>and</strong>/or Final Contract Documents.<br />
Graphic elements that shall be shown include mapped right-of-way lines (including lengths, block interior angles <strong>and</strong><br />
ROW widths, Legal Grades), property lines, possession lines, lot lines, Block <strong>and</strong> Lot numbers, house number,<br />
buildings (including number of stories, type <strong>and</strong> usage), ancillary development, street/sidewalk hardware (manhole<br />
covers, poles, etc.), existing curblines <strong>and</strong> edges of pavement, bulkhead <strong>and</strong> pier head lines, limits of wetl<strong>and</strong>s,<br />
easements, trees, theoretical centerline baseline with stationing, <strong>and</strong> north arrow.<br />
2. Text elements shall be limited to street names, stationing, <strong>and</strong> other “NECESSARY” items. Generally, elements to<br />
be excluded include, but are not limited to: elevations, lane lines, redundant text, “condition” text. There shall be no<br />
labeling of walks, grass, etc. The Consultant shall submit a “one-sheeter” sample <strong>for</strong> approval prior to the<br />
development of the Topographic Program. No elevations will be shown on this plan. The base map shall be plotted<br />
on a separate 28”x40” (F) size with a horizontal scale of 1”=30’.<br />
K. TOPOGRAPHICAL PLAN<br />
1. The Topographical Plan(s) shall be plotted by superimposing the Topographic Survey data on to the Clean Base<br />
Plan.<br />
2. Inverts <strong>and</strong> Rim (center of the cover) elevation shall be shown <strong>for</strong> sewers <strong>and</strong> catch basins. All street surface<br />
elevations as described in section C.1 “f” shall be shown. Elevations shall be shown on City owned “irons” only (not<br />
on private utilities). Legal grades shall be shown. Separate spot elevation drawings shall be produced where a full<br />
data plotting would produce a “crowded” presentation - as directed by the City.<br />
3. Topographical Plan(s) limits shall be coincident with the topographic survey limits <strong>and</strong> as herein defined - including<br />
the nearest connected manhole outside the project limits.<br />
4. The Topographical Plan(s) shall be of 28”x40” (F) size, <strong>and</strong> the scale of the drawings shall be 1”=30’. The scale<br />
shall be shown below the Plan view.<br />
L. UTILITY PLAN AND PROFILE<br />
1. The Utility Plan(s) shall be plotted by superimposing the Utility data on the Base Plans excluding all shown<br />
elevations in the Plan view (except <strong>for</strong> Legal Grades, which must be shown both in Plan <strong>and</strong> Profile view).<br />
2. The Utility Profile(s) generally shall include cross sections of all sewer manholes, <strong>and</strong> all sewer pipes which are<br />
shown on the utility plan (excluding those on side streets). In addition, rim <strong>and</strong> invert elevations <strong>for</strong> all shown<br />
manholes, <strong>and</strong> invert elevations, sewer type, size, <strong>and</strong> pipe material <strong>for</strong> all shown sewer pipes must be indicated.<br />
Legal grade <strong>and</strong> roadway center line profiles must also be shown on the utility profile. .<br />
3. Sewer <strong>and</strong> Water utilities shall be identified by approved line type with the following in<strong>for</strong>mation identified: type of<br />
utility, size, configuration, etc.<br />
4. Existing <strong>and</strong>/or “From Record” Sewer <strong>and</strong> Water utility lines shall be indicated <strong>and</strong> plotted to scale with approved<br />
line types.<br />
5. Inverts <strong>and</strong> Rim elevation shall be shown <strong>for</strong> sewers in Profile view only.<br />
6 Profile(s) limits shall be coincident with the topographic survey limits <strong>and</strong> as herein defined.<br />
NYC Department of Design <strong>and</strong> Construction<br />
Infrastructure, October 2012<br />
GR-20



