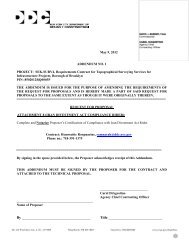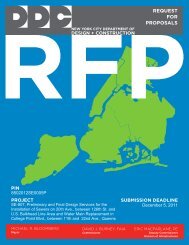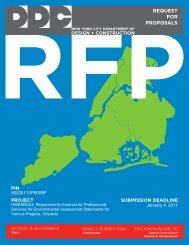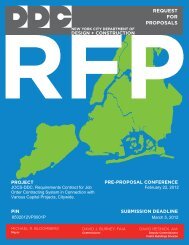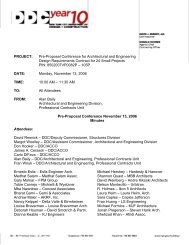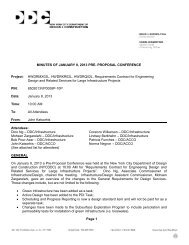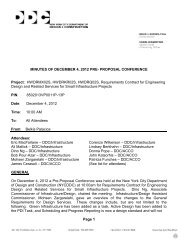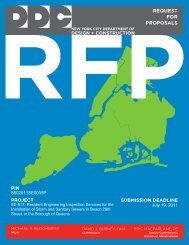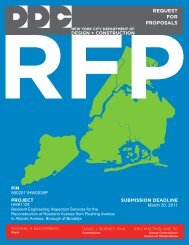requirements contracts for engineering design and related services ...
requirements contracts for engineering design and related services ...
requirements contracts for engineering design and related services ...
You also want an ePaper? Increase the reach of your titles
YUMPU automatically turns print PDFs into web optimized ePapers that Google loves.
15. Upon completion of the detailed consolidated Contract Documents, including the incorporation of changes as<br />
required in conjunction with the final technical review, the Consultant shall submit the composite Contract Document<br />
package to the Commissioner <strong>for</strong> review <strong>and</strong> approval. This submission shall include, but not be limited to the following:<br />
a) The original of the title sheet, signed by the Consultant, prepared in a <strong>for</strong>mat as approved by the<br />
Commissioner.<br />
b) A set of paper prints of the Contract Drawings.<br />
c) A copy of the Project Fact Sheet prepared in the currently required Departmental <strong>for</strong>mat.<br />
16. The signature of the Commissioner on the title sheet of the Contract Drawings shall constitute approval of the<br />
Design.<br />
17. Upon approval of the Contract Documents, the Consultant shall prepare <strong>and</strong> submit to the Commissioner, the<br />
complete Bid-Ready package of the Contract Documents. This package shall include the appropriate number of copies, as<br />
outlined in Section 2.5 of these General Requirements, of the following: complete, bound, signed Contract Drawings;<br />
complete, unbound Contract Specifications, Addenda <strong>and</strong> Bid Schedule Sheets; Composite Scope Packet; <strong>and</strong> approvals<br />
<strong>and</strong> permits required <strong>for</strong> the prosecution of the ensuing construction contract; all as required under the various tasks<br />
included in the Specific Requirements of this Contract.<br />
18. The Consultant shall make no substantial changes to the Final Contract Documents, as approved by the<br />
Commissioner, unless specifically ordered to do so by the Commissioner.<br />
(a)<br />
Study <strong>and</strong> Design of Street Grades<br />
Under this subsection the Consultant shall study the existing grades <strong>and</strong> <strong>design</strong> proposed grades <strong>for</strong> the project's<br />
roadway(s), sidewalks, <strong>and</strong> intersection(s) including intersecting roadway(s) <strong>and</strong> sidewalks in accordance with the <strong>design</strong><br />
criteria provided by the Commissioner or recommended by the Consultant <strong>and</strong> accepted by the Commissioner. The<br />
Consultant shall:<br />
a) Where the topographic survey is to be provided under this Contract:<br />
(i) Coordinate with the Surveyor, as appropriate, the integration of project topographic survey work with<br />
project grade <strong>design</strong> work in accordance with the project <strong>design</strong> needs <strong>and</strong> approved project schedule;<br />
(ii) Be solely responsible to coordinate, with the surveyor, the quantity <strong>and</strong>/or location of spot elevations <strong>and</strong><br />
profiles to be produced, <strong>and</strong> shall "customize" the data gathering to "specifically" satisfy the <strong>design</strong><br />
<strong>requirements</strong> <strong>for</strong> all grade <strong>design</strong>;<br />
b) Utilize existing topographic data to the extent necessary <strong>for</strong> the proper completion of this task;<br />
c) Analyze in detail <strong>and</strong> <strong>design</strong> "best fit" project grades <strong>for</strong> top of curb, back of sidewalk, building line, fence line,<br />
or other grade control points or profiles with a view to minimizing negative impacts on adjacent development,<br />
adjacent properties (driveways, walkways, loading docks, parking areas, building entrances, steps, underground<br />
structures <strong>and</strong>/or infrastructure, plant life - including trees), while providing <strong>for</strong> adequate roadway <strong>and</strong> property<br />
drainage, adequate sidewalk cross slopes <strong>and</strong> the <strong>design</strong> of measures needed to mitigate such impacts.<br />
d) Develop/<strong>design</strong> project sidewalk cross slopes upon completion of a review of the project profiles in compliance<br />
with the <strong>requirements</strong> of the Americans with Disabilities Act Accessibility Guidelines (ADAAG) - specifically<br />
providing, where feasible, a continuous path having a 2% maximum cross slope with ramps having a maximum<br />
longitudinal slope of 5%, to the maximum extent possible in the <strong>design</strong> of curb <strong>and</strong> sidewalk grades;<br />
e) Provide both graphic exhibit(s) <strong>and</strong> text to justify all "site infeasibilities". Prepare a final Americans with<br />
Disabilities Act Accessibility Guidelines "site infeasibility" justification report <strong>for</strong> all properties/locations that will have<br />
non-con<strong>for</strong>ming sidewalks, in a <strong>for</strong>mat determined by the City. The report shall document in tabular, graphic <strong>and</strong>/or<br />
other preapproved <strong>for</strong>mat the location, nature, extent <strong>and</strong> justification <strong>for</strong> all locations at which, in the judgment of<br />
NYC Department of Design <strong>and</strong> Construction<br />
Infrastructure, October 2012<br />
GR-50



