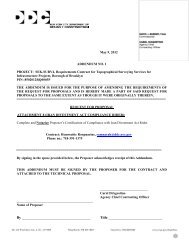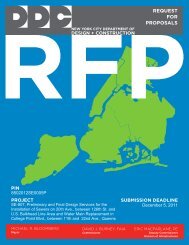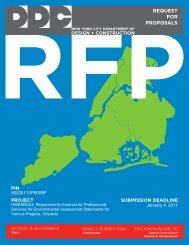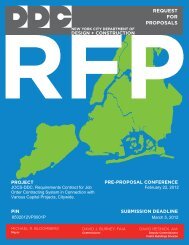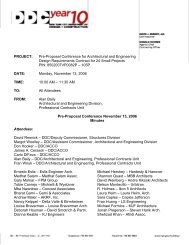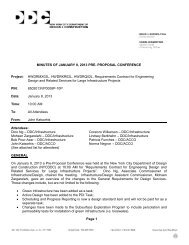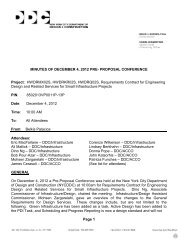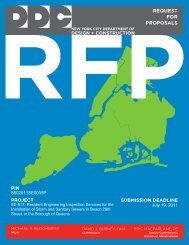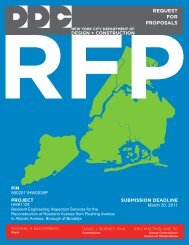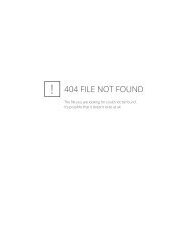requirements contracts for engineering design and related services ...
requirements contracts for engineering design and related services ...
requirements contracts for engineering design and related services ...
Create successful ePaper yourself
Turn your PDF publications into a flip-book with our unique Google optimized e-Paper software.
B. SEWER DATA SURVEY<br />
1. The Consultant shall research all available maps, plans, records, etc., <strong>and</strong> where as built data is missing, take<br />
appropriate field measurements/elevations of existing sanitary, combined or storm water sewers within the limits of the<br />
project, including interceptor sewers.<br />
2. This records search <strong>and</strong> survey shall determine the locations, elevations <strong>and</strong> sizes of all existing sewers <strong>and</strong><br />
appurtenances, outfalls, manholes, catch basins <strong>and</strong> drains.<br />
3. The in<strong>for</strong>mation to be obtained by the Consultant shall include, but not be limited to, the following:<br />
a) Distance from existing sewers’ centerlines to an existing building line;<br />
b) Distance of manholes from the building line in the nearest intersecting street;<br />
c) Existing ground surface elevations <strong>and</strong> legal grades;<br />
d) Invert elevations of the existing sewers;<br />
e) Internal sizes of the existing sewers;<br />
f) Type of material used, i.e., concrete, brick, vitrified clays in existing sewer construction;<br />
g) Invert elevations of all existing house traps;<br />
h) Location of all mapped sewer easements.<br />
4. The following criteria shall be observed:<br />
a) All measurements <strong>and</strong> elevations shall be taken at or to an existing manhole.<br />
b) All distance <strong>and</strong> internal sizes of the sewers shall be measured to the nearest one-tenth of a foot.<br />
c) All elevations shall be measured to the nearest one-hundredth of a foot, using the respective Borough Sewer<br />
Datum.<br />
5. The Consultant shall plot the results of the Sewer Data Survey including the boundaries of all Drainage Areas<br />
located both within <strong>and</strong> contiguous to the project area, as determined by the water shed limits of all previously completed<br />
drainage plans, existing sewers <strong>and</strong> ridge lines as may be available.<br />
6. The plotted Sewer Data Survey shall also show the locations of all mapped sewer easements with respect to<br />
mapped street lines, <strong>and</strong> shall locate <strong>and</strong> identify all structures <strong>and</strong> other major features encroaching upon the sewer<br />
easements.<br />
7. The Consultant shall indicate, on the plotted Sewer Data Survey drawings, all locations at which field data were<br />
obtained.<br />
8. The Consultant shall review all data thus obtained, <strong>and</strong> shall coordinate this data with the Topographic Survey <strong>and</strong><br />
the Utility Survey.<br />
9. The Consultant shall reconcile all discrepancies in the location <strong>and</strong> identification of all sewer elements.<br />
10. The Consultant shall submit, to the Department, original survey notes <strong>and</strong> survey computations together with all<br />
sewer drawings, plans <strong>and</strong> plates, which shall become the property of the City.<br />
11. The Consultant shall plot the Sewer Data Survey in accordance with the current Departmental Drafting St<strong>and</strong>ards<br />
<strong>and</strong> <strong>requirements</strong> <strong>for</strong> Topographic <strong>and</strong> Utility Surveys.<br />
12. The Consultant shall prepare a technical supplement on the Sewer Data Survey <strong>and</strong> shall incorporate this<br />
supplement as an Appendix to the Preliminary Design Report. The supplement shall include, but not be limited to, the<br />
following factors that may impact upon future sewer construction <strong>and</strong>/or drainage of the project area:<br />
NYC Department of Design <strong>and</strong> Construction<br />
Infrastructure, October 2012<br />
GR-42



