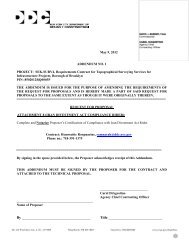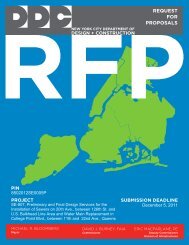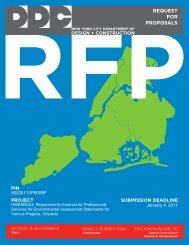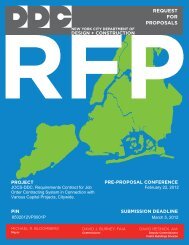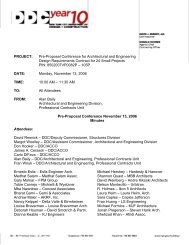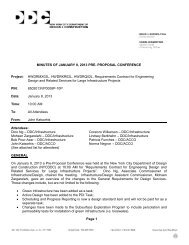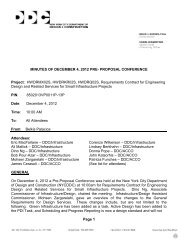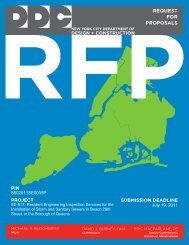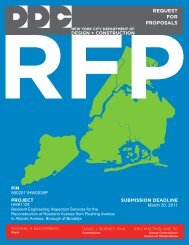requirements contracts for engineering design and related services ...
requirements contracts for engineering design and related services ...
requirements contracts for engineering design and related services ...
Create successful ePaper yourself
Turn your PDF publications into a flip-book with our unique Google optimized e-Paper software.
e) The Consultant shall reconcile or refute data obtained from records research <strong>and</strong> shall notify the<br />
Commissioner of all records research data which cannot reasonably be reconciled.<br />
f) The Consultant shall prepare all vault program notes on heavy-duty 8 1/2" x 11 1/2" waterproof paper<br />
stock, compiled in a loose-leaf <strong>for</strong>mat or as otherwise approved. All lines, text, sketches <strong>and</strong> symbols<br />
shall be clear, crisp, <strong>and</strong> suitable <strong>for</strong> reproduction <strong>and</strong> electronic storage. All sheets shall be<br />
numbered, cross-referenced to the approved index system, dated <strong>and</strong> signed. Original survey notes,<br />
sketches, data, etc., filed in loose-leaf <strong>for</strong>mat, shall become the property of the Department. The<br />
Consultant shall provide working copies, review copies <strong>and</strong> analysis presentation copies as requested<br />
by the Department.<br />
g) Inspections <strong>and</strong> notes shall be consecutive <strong>and</strong> complete: that is, where no vault space is pre-existing,<br />
a certification shall be provided as part of the survey notes which shall include a visual description of<br />
the cellar/basement external foundation wall, with the statement "No Vault".<br />
h) The Consultant shall coordinate with the property owner to assist the property owner in taking actions<br />
to expose possibly sealed-off vaults, including debris removal, <strong>for</strong> reasonable access by the<br />
Consultant.<br />
i) The Consultant shall maintain a meeting <strong>and</strong> coordination log <strong>for</strong> each property in a <strong>for</strong>mat approved<br />
by the Department, which shall include minutes of meetings, etc.<br />
j) The Consultant shall provide a suitable number of good quality color photographs to adequately<br />
describe each vault space, including any special features, utilities <strong>and</strong>/or <strong>services</strong>.<br />
(i) The photographs shall be in color, 4" x 6", mounted in an 8 1/2" x 11 1/2" loose-leaf <strong>for</strong>mat.<br />
(ii) The photographs shall be referenced in accordance with the index system established <strong>for</strong> the Vault<br />
Program <strong>and</strong> shall be shown in plan with photo angles <strong>and</strong> directions.<br />
(iii) The original photographs in loose-leaf <strong>for</strong>mat shall be provided to, <strong>and</strong> shall become the property<br />
of, the Department (each house number shall be on a separate page or set of pages).<br />
k) The Consultant shall present the data to the Department in an approved <strong>for</strong>mat, which shall include<br />
the plotting of the vaults <strong>and</strong> incorporating all vault data herein obtained into the contract drawings <strong>for</strong><br />
the project.<br />
4.6C VAULT PROGRAM LEVELS III THRU V<br />
The Consultant shall execute Levels III THRU V Vault Program in conjunction with the project.<br />
Levels III THRU V - applicable to Final Design Phase, if needed<br />
Level III Program -<br />
Level IV Program<br />
Level V Program<br />
- In-Depth Vault Exploration<br />
- Recommendations <strong>and</strong> Identification of Vault Treatment Alternatives<br />
- Preliminary <strong>and</strong> Final Vault Design<br />
The scope of work <strong>for</strong> the Levels III THRU V shall include the per<strong>for</strong>mance of the following <strong>services</strong>:<br />
1. Level III Program - In-Depth Vault Exploration<br />
a) The Consultant shall develop, request proposals <strong>for</strong>, execute <strong>and</strong> supervise an In-Depth Vault<br />
Exploration Program, which may consist of, but not be limited to, test pits, core borings, concrete<br />
testing, line <strong>and</strong> grade survey in the sidewalk areas, <strong>and</strong> soil bearing capacity tests inside the vaults<br />
that are to be reconstructed. This work shall include complete restoration in conjunction with test pits,<br />
drilled holes, removed walls, etc.<br />
NYC Department of Design <strong>and</strong> Construction<br />
Infrastructure, October 2012<br />
GR-30



