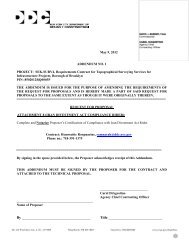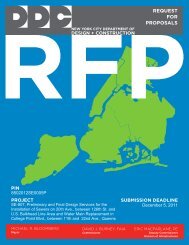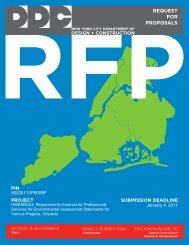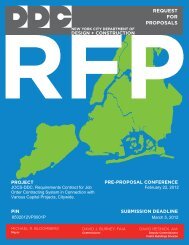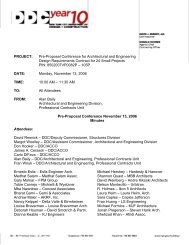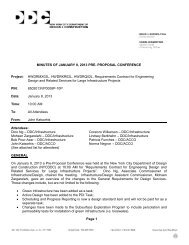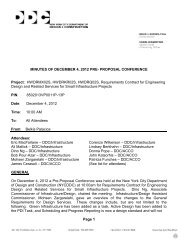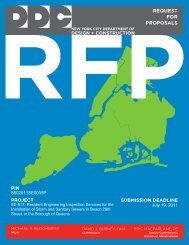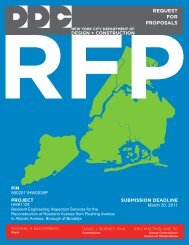requirements contracts for engineering design and related services ...
requirements contracts for engineering design and related services ...
requirements contracts for engineering design and related services ...
Create successful ePaper yourself
Turn your PDF publications into a flip-book with our unique Google optimized e-Paper software.
a) General description of all sewers located within the project area;<br />
b) Maps of all existing drainage plans;<br />
c) Maps of existing sewer easements;<br />
d) Maps/sketches of all proposed sewer projects;<br />
e) A discussion of all topographic feature;<br />
f) Proposed mapping or demappings;<br />
g) Outfall locations;<br />
h) Encroachments upon sewer easements, etc.<br />
C. DRAINAGE AND GRADE STUDY, AND DRAINAGE PLAN<br />
1. This study shall provide <strong>for</strong>:<br />
a) The retention of as many of the existing grades <strong>and</strong> as many of the existing street systems as possible, provided<br />
the procedures, concepts <strong>and</strong> criteria used in the <strong>design</strong> of these grades <strong>and</strong> street systems are in accordance with<br />
the <strong>design</strong> parameters of the Department, <strong>and</strong> of the Bureau of Sewers.<br />
b) The retention of as much of the existing sanitary <strong>and</strong> storm water sewer systems(s) as possible, provided the<br />
sewers meet the present <strong>design</strong> criteria of the Bureau of Sewers. The Consultant must consider the age, condition<br />
<strong>and</strong> capacity of the existing sewer system in preparing the proposed drainage plans(s). In order to evaluate all the<br />
factors relating to this decision, the Consultant will be required to consult with the various Divisions of the Department<br />
of Environmental Protection that may have knowledge of the conditions affecting the sewers.<br />
2. In evaluating the feasibility of revising existing drainage plan(s), the Consultant shall endeavor to accommodate the<br />
recommended changes within the mapped street widths <strong>and</strong> easements, <strong>and</strong> legal grade lines of the streets. In instances<br />
where such accommodation proves impractical, the Consultant shall judiciously modify street <strong>design</strong> proposals to enable<br />
the Consultant to produce a workable drainage plan.<br />
3. Prior to commencing the <strong>design</strong> of the proposed drainage plan, the Consultant shall consult with the Drainage Section<br />
of the Department of Environmental Protection on the retention of the existing sewer <strong>and</strong> the proposing of sewers that<br />
slope contrary to the slope of the street, as determined from the final mapped grade.<br />
4. The Consultant is advised that there may be other projects under current or future <strong>contracts</strong> between other<br />
consultants <strong>and</strong> the Department that should be considered in the <strong>design</strong> of this project.<br />
5. When <strong>design</strong>ing the sanitary <strong>and</strong> storm water sewers <strong>for</strong> this project, the tributary flow from adjacent areas, outside<br />
the limits of this project, must be included.<br />
6. Previously completed drainage plans that affect the project area must also be considered.<br />
7. With respect to sanitary sewer schemes, the Consultant shall be required to utilize all existing area interceptor sewers<br />
<strong>for</strong> sanitary sewer drainage.<br />
8. The Design of all Sanitary <strong>and</strong> Storm Water Sewers shown on the proposed drainage plans shall:<br />
a) Be based upon approved adopted final maps where available, <strong>and</strong>/or proposed grades <strong>and</strong> street systems,<br />
or upon otherwise available topographic maps of the area <strong>and</strong> corresponding final <strong>and</strong>/or proposed grades.<br />
b) Be <strong>related</strong> to the prevailing zoning regulations, l<strong>and</strong> occupancy <strong>and</strong> estimated future population with due<br />
allowance <strong>for</strong> practical ultimate need when the areas are fully built up.<br />
c) Be <strong>related</strong> to the probable extent of pervious <strong>and</strong> impervious surface cover when the areas are fully<br />
developed. Underdeveloped residential, industrial, or commercial areas, parks, Government reservations, <strong>and</strong><br />
institutional l<strong>and</strong> shall be treated on an area basis only.<br />
d) Be in con<strong>for</strong>mity with current practices, <strong>requirements</strong> <strong>and</strong> <strong>design</strong> criteria of the Bureau of Water <strong>and</strong> Sewer<br />
Operations.<br />
NYC Department of Design <strong>and</strong> Construction<br />
Infrastructure, October 2012<br />
GR-43



