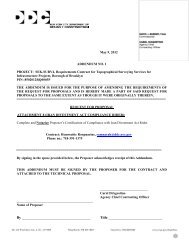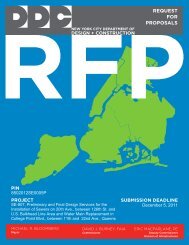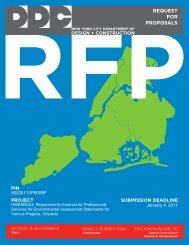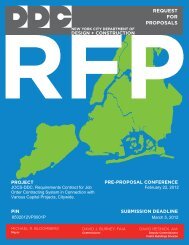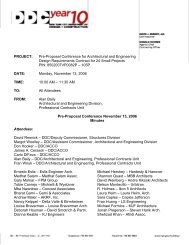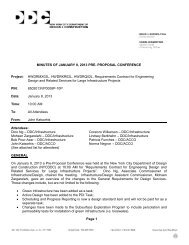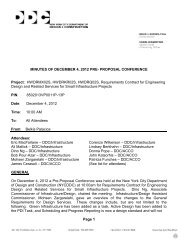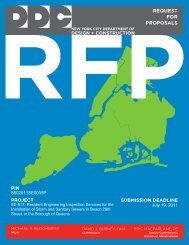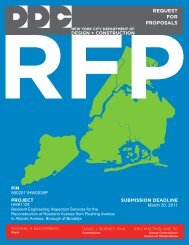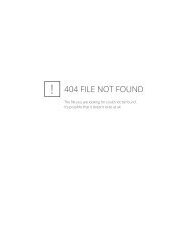requirements contracts for engineering design and related services ...
requirements contracts for engineering design and related services ...
requirements contracts for engineering design and related services ...
You also want an ePaper? Increase the reach of your titles
YUMPU automatically turns print PDFs into web optimized ePapers that Google loves.
3. Surface drainage structures <strong>and</strong> sewers<br />
a. Location of all surface drainage elements including, but not limited to swales/ditches, brooks/creeks,<br />
streams/channels, watercourses, retention area, headwalls, swamp areas, <strong>and</strong> other drainage structures or<br />
appurtenances.<br />
b. Location of all types of sewers, manholes, catch basins, inlets <strong>and</strong> their connections to the sewers. Also,<br />
location of the nearest connected sewer manhole (which may fall outside of the project limits).<br />
c. Rim (center of the cover) <strong>and</strong> invert elevations of the manholes <strong>and</strong> inverts of existing sewers <strong>and</strong> their<br />
direction of flow. Size <strong>and</strong> type of sewers, size of manhole covers, location of <strong>for</strong>ced mains, <strong>and</strong> pumping<br />
stations.<br />
4. Utilities <strong>and</strong> Subsurface Facilities<br />
a. Location, identification <strong>and</strong> size of all utility manholes, vaults, trans<strong>for</strong>mer chambers, valve boxes <strong>and</strong> gratings.<br />
b. Location of water mains, electrical conduits, gas mains, telephone conduits, traffic signal conduit systems,<br />
street lighting conduit <strong>and</strong> feed systems, fire alarm systems, steam lines, <strong>and</strong> fuel oil lines.<br />
c. Location <strong>and</strong> size of subways <strong>and</strong> tunnels, subway entrances, emergency exits, stairs, ventilation gratings, fan<br />
chambers, any other Transit Authority structure, <strong>and</strong> visible railroad <strong>and</strong>/or trolley tracks.<br />
d. The Consultant shall research all available records of public <strong>and</strong> private utilities to obtain in<strong>for</strong>mation regarding<br />
the type size <strong>and</strong> location of existing utility facilities that exist within the project limits defined herein.<br />
e. The Consultant shall reconcile discrepancies in the location <strong>and</strong> identification of subsurface elements between<br />
the topographic survey <strong>and</strong> utility records.<br />
5. Surface Features <strong>and</strong> Overhead Utilities<br />
Location of all physical topographical features, including but not limited to, hydrants, bollards, lampposts, telephone<br />
<strong>and</strong> electric poles, including guys, identification as may be shown on pole, fire alarm boxes, mail boxes, traffic<br />
stanchions location, <strong>and</strong> clearance of wire crossing over roadways.<br />
6. Trees <strong>and</strong> other Surface Conditions<br />
a. Location <strong>and</strong> caliper of trees. The caliper shall be measured in 2” increments at a location of two feet above<br />
the base of the tree.<br />
b. Location of rock outcrops, ditches, brooks creeks, streams, swamp areas, wooded areas, etc.<br />
7. Shore Lines <strong>and</strong> Soundings<br />
a. Location, limits <strong>and</strong> description of existing shorelines <strong>and</strong> bulkhead lines, pierhead lines, <strong>design</strong>ated wetl<strong>and</strong>s,<br />
easements, L<strong>and</strong> grants <strong>and</strong> L<strong>and</strong> grant easements.<br />
b. Soundings shall be shown <strong>for</strong> a minimum distance of 100 feet beyond the existing shoreline or bulkhead <strong>for</strong> a<br />
width of 75 feet on each side of the centerline of the street. The soundings shall be shown on a grid system at<br />
25-foot intervals.<br />
8. Intersections<br />
a. Elevations of the street surface (to nearest hundredth of a foot) at P.C.'s, Midpoint, P.T.’s <strong>and</strong>/or change in<br />
grade, six (6) inches or greater, taken at the centerline of road, top <strong>and</strong> bottom of curbs <strong>and</strong> at house lines.<br />
b. Topographic in<strong>for</strong>mation as described in this section above shall be obtained at intersections into the lateral<br />
streets <strong>for</strong> a distance of 50 feet from the R.O.W. lines on each side of the route of the limits of the project,<br />
unless otherwise directed.<br />
9. Additional Requirements <strong>for</strong> Highway Projects<br />
a. The precise location of property <strong>and</strong> “possession” lines, where different from property lines – which shall be tied<br />
to the roadway centerline baseline <strong>and</strong> the survey traverse. Possession lines <strong>and</strong>/or property line shall be<br />
identified by a deed search <strong>for</strong> each property listed.<br />
b. Identification of all types of right-of-way <strong>and</strong> mapped streets, including “paper” streets, tax map streets, utility<br />
easements <strong>and</strong> private streets by name/location.<br />
c. Identification of plazas, malls <strong>and</strong> public areas.<br />
d. Location of corner curb, pedestrian ramps, distinctive/special sidewalk areas, bus pads, traffic isl<strong>and</strong>s <strong>and</strong><br />
traffic channelization <strong>and</strong> vaults.<br />
e. Location of sidewalk hardware such as coal chutes, oil fills, cellar doors, under sidewalk drains, sidewalk<br />
elevators, building sidewalk ventilation gratings, traffic signals, traffic signal poles, parking signs, parking<br />
meters, traffic control boxes, traffic controllers, traffic loop detectors, police call boxes, traffic stanchions,<br />
NYC Department of Design <strong>and</strong> Construction<br />
Infrastructure, October 2012<br />
GR-16



