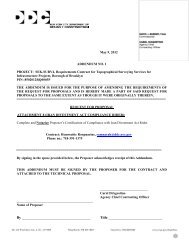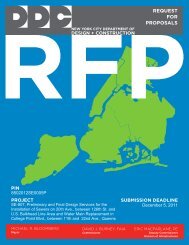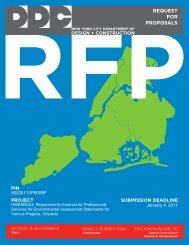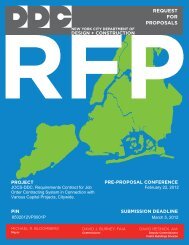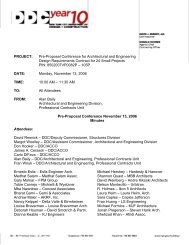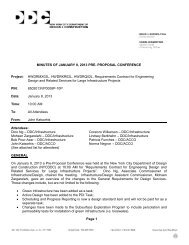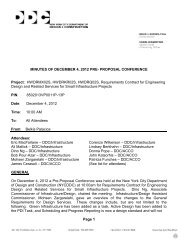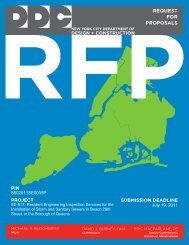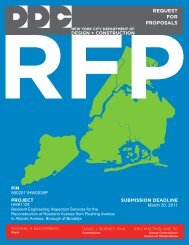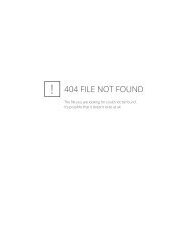requirements contracts for engineering design and related services ...
requirements contracts for engineering design and related services ...
requirements contracts for engineering design and related services ...
Create successful ePaper yourself
Turn your PDF publications into a flip-book with our unique Google optimized e-Paper software.
e. Sufficient fixed witness points shall be set <strong>for</strong> each base line monument far enough away so that construction<br />
operations will not disturb them.<br />
f. Cross-sections stationed along the centerline baseline shall be taken at 50 feet stationing, centerline of<br />
intersecting streets, R.O.W. lines at each intersection, curb line(s) at each intersection, all breaks in grade.<br />
Stationing elevations shall be taken at the building line(s), fence lines, encroachment lines, top <strong>and</strong> bottom of<br />
curbs or edge of pavement (including malls), ¼ points of all roadways widths, center line of street, front <strong>and</strong> back<br />
edges of ribbon sidewalks, possession lines, <strong>and</strong> widening lines(s) where applicable.<br />
G. BASELINE MAP FOR UNDEVELOPED AREAS:<br />
1. Where the work is in an underdeveloped area, a map showing the base line shall be prepared. The map shall show<br />
the base line with all cuts <strong>and</strong> witnesses <strong>for</strong> each base line monument. If necessary, enlarged details shall be<br />
drawn to show the witnesses. Borough President monuments shall be shown with their coordinate. Distances<br />
between cuts, base line angle <strong>and</strong> coordination of angle points on the base line shall be included. The map shall<br />
give descriptions of the benchmarks <strong>and</strong> their elevations with respect to the borough datum plane.<br />
2. The map shall be at 1”=30’ scale, on 28”x40” size drawing, properly titled with a reference to the proper datum<br />
plane, scale <strong>and</strong> date included<br />
H. RECORD MAINTENANCE<br />
1. The Consultant shall keep all field notes <strong>and</strong> office computations in a neat <strong>and</strong> orderly manner, <strong>and</strong> clearly indexed.<br />
These field notes <strong>and</strong> computations shall be open <strong>for</strong> inspection <strong>and</strong> checking during the course of the work <strong>and</strong><br />
shall be available <strong>for</strong> review thereafter. The Consultant shall, at all times, cooperate with the Commissioner <strong>for</strong> such<br />
checking of field work as may be necessary.<br />
2. The Consultant is required to keep copies of all submitted documentation <strong>for</strong> a minimum of six years after contract<br />
is fulfilled <strong>for</strong> the Department to access upon request. During the contract period, upon request, the Consultant shall<br />
provide the Commissioner/representative with legible copies of all field notes on st<strong>and</strong>ard loose leaf field book that<br />
contain st<strong>and</strong>ard survey <strong>for</strong>mats. Notes on the drawings shall refer to field book number <strong>and</strong> respective pages.<br />
I. PREPARATION AND SUBMISSION OF DRAWING<br />
1. The Consultant shall prepare drawings <strong>for</strong> the specified locations of the proposed Capital Project by means of<br />
Computer Aided Design <strong>and</strong> Drafting System (CADD).<br />
2. All surveys in this contract shall be plotted on a CADD system <strong>and</strong> the computerized drawings shall be submitted in<br />
AutoCAD 2010 or latest edition “DWG” <strong>for</strong>mat. Data files shall be submitted in ASCII <strong>for</strong>mat. Drawings shall be<br />
layered in accordance with current Department <strong>requirements</strong>. Use of x-refs are prohibited.<br />
3. All drawings shall con<strong>for</strong>m to the Department st<strong>and</strong>ards, which include object naming conventions <strong>and</strong> integrity,<br />
special line style, symbology, character styles, layering conventions, file names <strong>and</strong> drawings codes.<br />
4. All electronic media shall be sent on CD-ROM.<br />
5. All media shall be clearly labeled <strong>and</strong> a listing shall be provided along with the media to verify contents of media.<br />
6. The Commissioner will provide samples of line styles, character styles, symbology, object names <strong>and</strong> allowable<br />
layers.<br />
7. The Consultant shall also supply the following in<strong>for</strong>mation:<br />
a. A key plan on the cover sheet with areas delineated <strong>and</strong> numbered corresponding to the areas <strong>and</strong> sheet<br />
number of the Survey with the legend, shall be shown. For projects of 4,000 linear feet or more, the key plan<br />
shall be prepared by the Consultant. The layout <strong>and</strong> sheet numbering of the project area will be reviewed by<br />
the Commissioner <strong>for</strong> sufficiency of <strong>design</strong> purposes be<strong>for</strong>e submission of preliminary survey drawings. Layout<br />
must be approved in writing by the Commissioner be<strong>for</strong>e submittal of preliminary survey drawings.<br />
b. All maps, records <strong>and</strong> documents used in the preparation of the completed survey, including all available<br />
records of public <strong>and</strong> private utilities within the project limits.<br />
NYC Department of Design <strong>and</strong> Construction<br />
Infrastructure, October 2012<br />
GR-19



