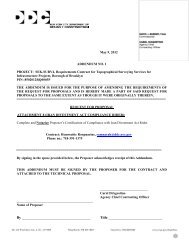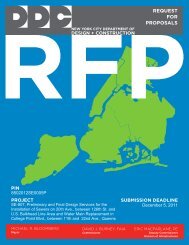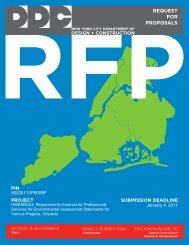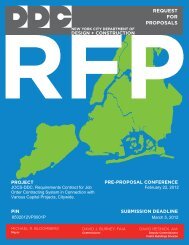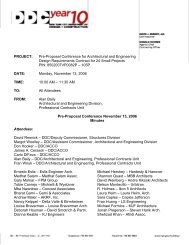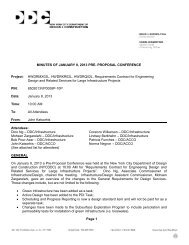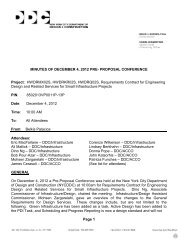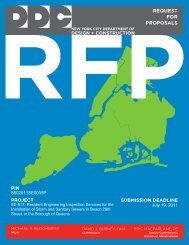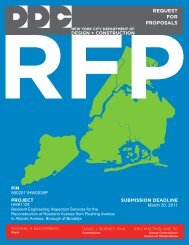requirements contracts for engineering design and related services ...
requirements contracts for engineering design and related services ...
requirements contracts for engineering design and related services ...
You also want an ePaper? Increase the reach of your titles
YUMPU automatically turns print PDFs into web optimized ePapers that Google loves.
(iii)<br />
(iv)<br />
The Consultant shall per<strong>for</strong>m a preliminary assessment <strong>for</strong> the presence of underground utilities by<br />
reviewing available utility records.<br />
Be<strong>for</strong>e engaging in any field reconnaissance, the Consultant shall take full advantage of visual aids<br />
available on the internet in order to confirm selection sites meet NYC DEP <strong>and</strong> NYC DOT criteria, including<br />
NYC DEP database(s), Laser Image Detection <strong>and</strong> Ranging (LIDAR) maps, <strong>and</strong> any other topographical<br />
mapping resources.<br />
Upon approval, the Consultant will then proceed as directed by DDC with a green infrastructure subsurface exploration<br />
program, as described in Item K of Section 4.5, Subsurface Exploration.<br />
Additionally the Consultant shall provide the estimated volume of stormwater runoff captured at each potential location,<br />
calculated as per NYC DEP St<strong>and</strong>ard Operating Procedure #001/2011 or another method approved by DDC, <strong>and</strong> any<br />
other quantitative benefits associated with recommended green infrastructure.<br />
i. The Consultant shall develop/recommend not more than two alternate l<strong>and</strong>scape treatments <strong>for</strong> the project. These<br />
l<strong>and</strong>scape treatments shall correspond to the schematic geometric treatments as developed by the Consultant, <strong>and</strong> shall<br />
include, but not be limited to, such items as curb <strong>and</strong> sidewalk treatments; tree planting; pedestrian amenities; street <strong>and</strong><br />
pedestrian lighting; street furniture; signage; <strong>and</strong> traffic signal systems.<br />
j. The Consultant shall identify <strong>and</strong> quantify all impacts <strong>for</strong> each alternative.<br />
k. The Consultant shall present each of the proposed L<strong>and</strong>scape treatment alternatives in schematic plan view(s)<br />
using a “modified” clean base <strong>for</strong>mat. The modified clean base plans shall be re<strong>for</strong>matted/matched to present linear<br />
continuity <strong>for</strong> individual thoroughfares/segments/routes. Suitable key location figures <strong>and</strong>/or key windows shall be<br />
employed, <strong>and</strong> cross-sections shall be required where appropriate. All elements of the Schematic L<strong>and</strong>scape/Urban<br />
Design presentation plans, including sheet size, scale, sheet coverage <strong>and</strong> indexing, shall be subject to the approval of the<br />
Commissioner.<br />
l. The Consultant shall submit the proposed Schematic L<strong>and</strong>scape/Urban Design(s) to the Commissioner, <strong>for</strong> review.<br />
Upon approval, the Consultant shall present the recommended schematic <strong>design</strong> to other Agencies <strong>design</strong>ated by the<br />
Commissioner, <strong>and</strong> the Public Design Commission <strong>for</strong> their review <strong>and</strong> comments; <strong>and</strong> to various other interested parties,<br />
as directed by the Commissioner, <strong>for</strong> their comment(s).<br />
m. The Consultant shall evaluate all comments received <strong>and</strong> shall analyze each concern. Upon consultation with the<br />
Department’s Infrastructure Design Division the Consultant shall prepare a letter report to the Department summarizing all<br />
comments <strong>and</strong> concerns, <strong>and</strong> making all necessary recommendations.<br />
n. The Consultant shall be required to either modify the original schematic <strong>design</strong> or prepare one additional alternative<br />
schematic <strong>design</strong> responding to identified concerns where, in the judgment of the Consultant <strong>and</strong> the Commissioner, the<br />
adjustments/modifications are in the best interests of the City of New York, are technically defensible <strong>and</strong> represent<br />
acceptable architectural practice.<br />
o. The Consultant shall submit the proposed Schematic L<strong>and</strong>scape/Urban Design to the Commissioner <strong>for</strong> review.<br />
Upon acceptance by the Commissioner, the Consultant shall present the recommended schematic <strong>design</strong> to other<br />
Agencies <strong>design</strong>ated by the Commissioner, <strong>and</strong> to the affected Community Planning Board(s), <strong>and</strong> the Public Design<br />
Commission at <strong>for</strong>mal public meetings/hearings, <strong>and</strong> shall incorporate the schematic <strong>design</strong> into a Schematic<br />
L<strong>and</strong>scape/Urban Design Technical Supplement.<br />
p. Upon acceptance of the final Schematic L<strong>and</strong>scape/Urban Design by the Department <strong>and</strong> upon receipt of written<br />
notice to proceed by the Commissioner, the Consultant shall commence work in conjunction with the Final Design Services<br />
of the Project.<br />
4.32 FINAL LANDSCAPE/URBAN DESIGN<br />
Under this task the Consultant shall provide <strong>for</strong> the preparation of a Final L<strong>and</strong>scape/Urban Design including the provision<br />
of pedestrian amenities to be per<strong>for</strong>med in conjunction with the Project.<br />
1. The Consultant shall provide the following <strong>services</strong>:<br />
a. The preparation of Final Construction Contract Documents <strong>for</strong> L<strong>and</strong>scaping/Urban Design work, which shall be<br />
advanced in two phases as follows:<br />
NYC Department of Design <strong>and</strong> Construction<br />
Infrastructure, October 2012<br />
GR-75



