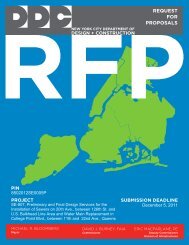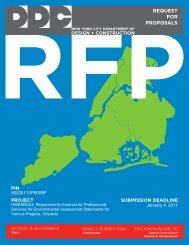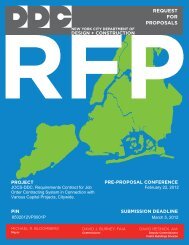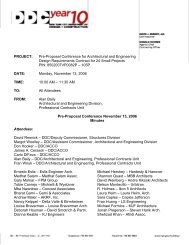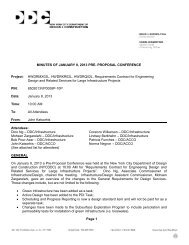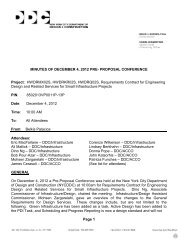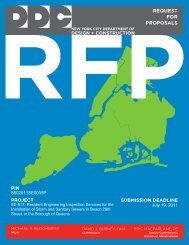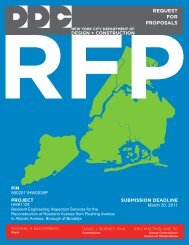requirements contracts for engineering design and related services ...
requirements contracts for engineering design and related services ...
requirements contracts for engineering design and related services ...
Create successful ePaper yourself
Turn your PDF publications into a flip-book with our unique Google optimized e-Paper software.
g) Prepare an impact assessment report summarizing <strong>and</strong> quantifying the above impacts using a combination<br />
text <strong>and</strong> graphic <strong>for</strong>mat (full size continuous plan sheets employing multi-color display of impact types<br />
superimposed over screened clean Base Plan), <strong>and</strong> including cross sections, proposed <strong>and</strong> Legal Grades, <strong>and</strong><br />
other details as needed to clarify <strong>design</strong> impacts/issues/concerns that have been identified.<br />
h) Identify any requirement to per<strong>for</strong>m an Environmental Assessment in accordance with applicable New York<br />
City <strong>and</strong> or New York State Environmental laws <strong>and</strong> regulations (CEQR, SEQRA) that may result from the<br />
proposed <strong>design</strong>.<br />
i) Make every reasonable ef<strong>for</strong>t to mitigate all negative impacts, <strong>and</strong> make recommendations to the<br />
Commissioner on the selection of a specific schematic geometric <strong>design</strong> alternative.<br />
j) Submit hard copy of the Schematic Geometric Design alternatives <strong>for</strong> review <strong>and</strong> present the alternative<br />
schemes to the Commissioner, including the impact assessment <strong>for</strong> each abutting property.<br />
k) Present the schematic geometric <strong>design</strong>, selected by the Commissioner, to the Bureau of Traffic <strong>for</strong> review<br />
<strong>and</strong> approval, <strong>and</strong> incorporate review comments received from the Bureau of Traffic as directed by the<br />
Commissioner. Submit the approved schematic geometric plans to the office of School Safety Program,<br />
incorporate their comments as directed by The Commissioner; <strong>and</strong> obtain their concurrence.<br />
l) Submit the schematic geometric <strong>design</strong>, selected by the Commissioner, to the private utility companies that<br />
own <strong>and</strong> operate facilities within the project <strong>and</strong> request their preliminary assessment of the impact that the<br />
proposed schematic geometric <strong>design</strong> will have on their utilities <strong>and</strong> the measures that they proposed to mitigate<br />
the identified impacts.<br />
m) Upon acceptance of the final Schematic Geometric Design <strong>and</strong> mitigation package by the Commissioner <strong>and</strong><br />
upon receipt of written notice to proceed from the Commissioner, the Consultant shall present jointly with the<br />
Commissioner, the recommended schematic geometric <strong>design</strong> <strong>and</strong> impact mitigation proposals to the affected<br />
Community Planning Board(s) at a <strong>for</strong>mal public meeting/hearing. The presentation shall include display boards<br />
<strong>and</strong> or projections that are sufficiently detailed to clarify the work <strong>and</strong> <strong>design</strong> proposals.<br />
n) Modify the Schematic Design <strong>and</strong> impact mitigation proposals, based on comments received from the<br />
Community Board <strong>and</strong> private utility companies as directed by the Commissioner.<br />
o) Upon receipt of written notice to proceed from the Commissioner, commence other work in conjunction with<br />
the Final Design program.<br />
4.11 ACQUISITION STUDY AND MAPPING<br />
A. Under this task the Consultant shall provide <strong>for</strong> the preparation of an Acquisition Study <strong>and</strong> <strong>for</strong> the preparation of<br />
Acquisition <strong>and</strong> Damage Maps in connection with the acquisition of property, to be per<strong>for</strong>med in conjunction with the<br />
Project.<br />
B. The scope of work <strong>for</strong> the Acquisition Study shall include review of all <strong>design</strong> recommendations indicated in the<br />
modified Preliminary Design Report; collection of all pertinent tax payment <strong>and</strong> ownership data; (identification of properties<br />
that must be acquired by the City), investigation of the possibility of acquiring properties through Corporation Counsel<br />
Opinions (CCOs), obviating the need <strong>for</strong> <strong>for</strong>mal acquisition procedures; preparation of an Acquisition Study Report;<br />
obtaining CCOs, where practicable; <strong>and</strong> attending all conferences, meetings <strong>and</strong> hearings, as required, to provide<br />
necessary <strong>engineering</strong> expertise to secure approvals.<br />
C. The scope of work <strong>for</strong> Mapping shall include obtaining additional topographic survey data, <strong>and</strong> preparation of<br />
Acquisition <strong>and</strong> Damage Maps. No work shall begin on the preparation of Acquisition <strong>and</strong> Damage Maps pending approval<br />
<strong>and</strong> written authorization from the Commissioner.<br />
D. ACQUISITION STUDY<br />
1. The Acquisition Study shall analyze the problems involved in the acquisition of properties. It shall ascertain which<br />
properties are required <strong>for</strong> the proper construction of a roadway <strong>and</strong> whether these properties can be acquired<br />
NYC Department of Design <strong>and</strong> Construction<br />
Infrastructure, October 2012<br />
GR-37




