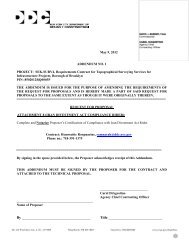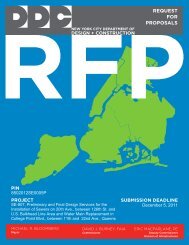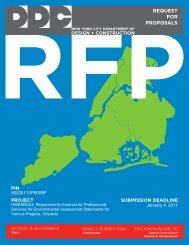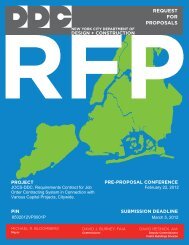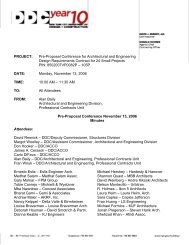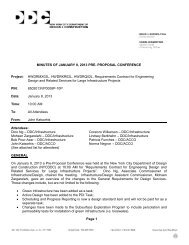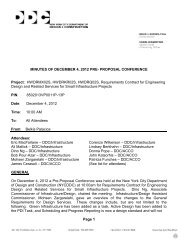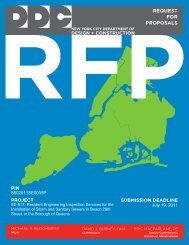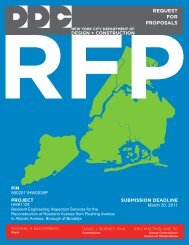requirements contracts for engineering design and related services ...
requirements contracts for engineering design and related services ...
requirements contracts for engineering design and related services ...
You also want an ePaper? Increase the reach of your titles
YUMPU automatically turns print PDFs into web optimized ePapers that Google loves.
g) Coordinating with property owners <strong>and</strong>/or their authorized agents in the obtaining of property owner<br />
approvals <strong>and</strong> the execution of vault entry construction agreements, including all required preparation<br />
<strong>and</strong> registered mailings, with return receipts. An agreement shall be required <strong>for</strong> alteration of each<br />
vault.<br />
h) All vault data, survey notes, photographs, minutes of meetings with owners/tenants, estimates,<br />
treatment alternatives, Buildings Department documents shall be indexed by house number <strong>and</strong> crossreferenced<br />
to Lot <strong>and</strong> Block number, <strong>and</strong> shall be <strong>for</strong>matted/maintained in a Technical Supplement<br />
<strong>for</strong>mat <strong>for</strong> each house number.<br />
i) The Consultant shall be solely accountable to initiate all actions relative to owner coordination, the<br />
obtaining of data <strong>and</strong> in<strong>for</strong>mation, owner/tenant consultations, incremental reviews of proposed<br />
<strong>design</strong>s by the Department, including all coordination meetings, as required to complete the vault<br />
program.<br />
4.7 RAILROAD AND ABANDONED TROLLEY FACILITIES RESEARCH<br />
1. The Consultant shall research available records regarding ab<strong>and</strong>oned railroad facilities <strong>and</strong> trolley trackage within the<br />
project limits. The Consultant shall search the following record sources: The New York City Public Library Reference<br />
Desk, N.Y.C. Transit Authority, Private Utilities, Historical Society’s Trolley Museums.<br />
2. The Consultant shall prepare an inspection/research <strong>for</strong>m <strong>for</strong> each source, listing documents searched, date, time <strong>and</strong><br />
results; individual <strong>for</strong>ms shall be packaged into a technical supplement <strong>for</strong>mat.<br />
3. The Consultant shall select <strong>and</strong> coordinate the location <strong>for</strong> test pits to ascertain the existence, nature, extent <strong>and</strong><br />
location of ab<strong>and</strong>oned railroad facilities <strong>and</strong> trolley trackage. The test pits shall not be located with the intersection. The<br />
test pits shall be taken 50 ft. to 75 ft. into the leg(s) of the intersection.<br />
4. The Consultant shall combine the test pit program with any additional Subsurface Exploration Program required under<br />
separate tasks included in the Specific Requirements <strong>for</strong> the Project.<br />
5. The Consultant shall provide field verification <strong>and</strong> field observation during test pit operations to ensure that all relevant<br />
available data is recorded at each test pit location.<br />
6. The Consultant shall document each test pit in a <strong>for</strong>mat to be approved by the City.<br />
7. Upon completion of per<strong>for</strong>ming research, investigation, field observations, <strong>and</strong> test pits the Consultant shall prepare a<br />
letter report <strong>for</strong> DDC’s review <strong>and</strong> approval with all documentation attached.<br />
8. The Consultant shall incorporate any ab<strong>and</strong>oned railroad/trolley system data into the contract documents.<br />
9. The Consultant shall <strong>design</strong> <strong>and</strong> incorporate any necessary ab<strong>and</strong>oned railroad/trolley track work into the contract<br />
documents <strong>and</strong> fully coordinate the plans, specifications <strong>and</strong> estimates.<br />
4.8 ROADWAY PAVEMENT DESIGN<br />
1. Under this task the Consultant shall prepare roadway pavement <strong>design</strong>(s) to be per<strong>for</strong>med in conjunction with the<br />
project.<br />
2. The Consultant shall group the street locations <strong>and</strong> per<strong>for</strong>m separate pavement <strong>design</strong>s <strong>for</strong> each group based on soil<br />
conditions <strong>and</strong> traffic volumes. As many as three (3) separate pavement <strong>design</strong>s may be required.<br />
3. The Consultant, utilizing the traffic count data obtained under the Traffic Study Task included in the Specific<br />
Requirements <strong>for</strong> the Project, shall determine the appropriate traffic parameters to be used in conjunction with the<br />
AASHTO Pavement Design Guide. The Consultant shall integrate/evaluate the results of the mechanical traffic counts<br />
<strong>and</strong>/or manual turning counts provided, <strong>and</strong> any additional counts obtained under any other <strong>design</strong>/study element of this<br />
Total Design program with data obtained from the Department's Bureau of Traffic, where applicable, as well as from other<br />
sources.<br />
4. The Consultant, utilizing any soils data provided by the City, soils data obtained under the Soils Investigation Program<br />
provided <strong>for</strong> in this Contract <strong>and</strong> taking into consideration the fill <strong>requirements</strong> <strong>for</strong> reconstructing the roadways to the<br />
proposed grades, shall determine the appropriate soil parameters to be used in conjunction with the AASHTO Pavement<br />
NYC Department of Design <strong>and</strong> Construction<br />
Infrastructure, October 2012<br />
GR-34



