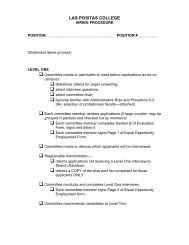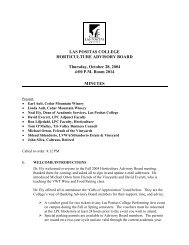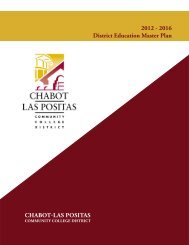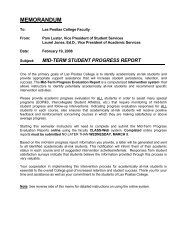City College of San Francisco - California Competes
City College of San Francisco - California Competes
City College of San Francisco - California Competes
You also want an ePaper? Increase the reach of your titles
YUMPU automatically turns print PDFs into web optimized ePapers that Google loves.
STANDARD III.B<br />
I. Overview <strong>of</strong> the Standard III.B Report:<br />
Physical Resources<br />
There have been major changes and improvements in the <strong>College</strong>’s planning and implementation <strong>of</strong><br />
physical resource projects since the last accreditation review. A successful bond initiative earned the<br />
approval <strong>of</strong> 73 percent <strong>of</strong> <strong>San</strong> <strong>Francisco</strong> voters in 2001, earmarking $195 million for facilities over the<br />
next decade. Under Proposition 39, the framework for which the 2001 bond was conducted, the <strong>College</strong><br />
was eligible for $350 million. However, for a variety <strong>of</strong> reasons, the total amount sought was divided into<br />
two separate bond initiatives—the first phase (2001) for $195 million; the second (2005) for $246 million<br />
(this has been adjusted for increased construction costs). Prior to the 2001 bond initiative, the District’s<br />
only significant construction resource was $50 million from a bond passed in 1997. Those funds were<br />
earmarked for the purchase <strong>of</strong> the sites for the new Mission Campus and Chinatown/North Beach Campus<br />
and for a portion <strong>of</strong> the basic renovation and remodeling projects. In addition, the funds were also used to<br />
initiate the first phase <strong>of</strong> the technology network and campus connectivity project and the basic electrical<br />
upgrades needed to support it. [Refs. 8, 9, 10, 11]<br />
The local support for the 2001 initiative enabled the <strong>College</strong> to begin the planning for three new campus<br />
facilities: Mission and Chinatown/North Beach Campuses and the Community Health and Wellness<br />
Center, in addition to critical maintenance and repair work needed at multiple sites across the District.<br />
Construction <strong>of</strong> the new Mission Campus and the Community Health and Wellness Center commenced<br />
in August 2005. Plans have been completed and construction is underway for a Student Health Services<br />
Center and a Child Development Center. A Performing Arts Education Center, Advanced Technology<br />
Building, joint-use classroom building with <strong>San</strong> <strong>Francisco</strong> State University, Student Development Center,<br />
and the second phase <strong>of</strong> the technology network and campus connectivity project are in the design stage.<br />
The Facilities and Maintenance Departments were reorganized and placed under the supervision <strong>of</strong> a new<br />
Associate Vice Chancellor <strong>of</strong> Facilities Planning and Management. The restructuring allowed the Facilities<br />
Planning Department to hire permanent, full-time project managers and reduce its prior dependency on<br />
construction management firms for project management services, with the goal <strong>of</strong> saving the District<br />
tens <strong>of</strong> thousands <strong>of</strong> dollars, streamlining project management, and improving the overall communications<br />
flow. Under the leadership <strong>of</strong> the Associate Vice Chancellor <strong>of</strong> Facilities Management, a District-wide<br />
sustainability and green building plan is being developed, which is leading to more energy-efficient<br />
buildings. [Ref. 23]<br />
The <strong>College</strong> has integrated its facilities planning into its institutional planning process; fostering a strategic<br />
approach to prioritizing the physical resource needs <strong>of</strong> its students, faculty, and staff; and making<br />
effective use <strong>of</strong> the <strong>College</strong>’s Shared Governance System, including the planning and budgeting processes,<br />
to evaluate and act on the District’s priorities. A comprehensive Facilities Master Plan was developed with<br />
the participation and support <strong>of</strong> the <strong>College</strong>’s Shared Governance Facilities Review Committee. [Ref. 1]<br />
This is a 15-year plan for building, replacing, and renovating <strong>College</strong> facilities and was developed with<br />
the assistance <strong>of</strong> an outside facilities planning firm experienced in college master plan development. The<br />
District has multiple assessment mechanisms for evaluating the feasibility and effectiveness <strong>of</strong> physical<br />
resources in supporting institutional programs and services. For example, it utilizes its Banner administrative<br />
information system to annually review equipment needs, and an outside agency was hired to conduct<br />
an inventory and assessment <strong>of</strong> the physical condition <strong>of</strong> all buildings. The <strong>College</strong> has significantly<br />
improved communications related to facilities across institutional departments and <strong>of</strong>fices. This has<br />
promoted more meaningful interactions between the Offices <strong>of</strong> Academic Affairs and Facilities Planning<br />
to assure the quality <strong>of</strong> programs and services as well as the health and welfare <strong>of</strong> students.<br />
CITY COLLEGE OF SAN FRANCISCO<br />
187







