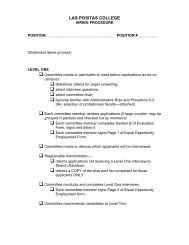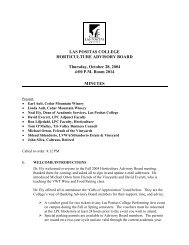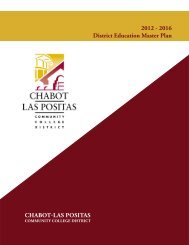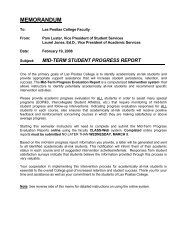City College of San Francisco - California Competes
City College of San Francisco - California Competes
City College of San Francisco - California Competes
Create successful ePaper yourself
Turn your PDF publications into a flip-book with our unique Google optimized e-Paper software.
STANDARD III.B<br />
The <strong>College</strong> actively seeks input from the general<br />
public on major facilities projects. The <strong>College</strong><br />
specifically sought public input and support for<br />
the District Facilities Master Plan by conducting<br />
multiple public hearings as required by the<br />
<strong>California</strong> Environmental Quality Act (CEQA)<br />
and by <strong>of</strong>fering multiple community outreach<br />
meetings that were not required by CEQA.<br />
[Refs. 1, 12] The <strong>College</strong> works with many neighborhood<br />
groups and city agencies to integrate its<br />
facilities plans with the <strong>City</strong>’s General Plan and<br />
neighborhood planning goals.<br />
From June 2002 to June 2004 the District undertook<br />
a major effort to create a comprehensive<br />
Facilities Master Plan, the <strong>College</strong>’s comprehensive<br />
10-year plan for building, replacing, and<br />
renovating its facilities. The <strong>College</strong> has begun<br />
implementing some <strong>of</strong> the projects in the Plan,<br />
including construction <strong>of</strong> facilities to replace<br />
the Mission Campus and the Chinatown/North<br />
Beach Campus. [Refs. 1, 17, 18] Ground is to<br />
be broken for the new Student Health Center/<br />
Classroom Building, which will include an<br />
additional ten classrooms on the second level,<br />
a Child Development Center, and the new<br />
Community Health and Wellness Center in<br />
2005. These two new buildings will replace<br />
the aged gym buildings and the student health<br />
center currently housed in portables. In addition,<br />
14 new classrooms, which will replace<br />
very old bungalows, will be constructed on a site<br />
adjacent to the Ocean Avenue Campus, which<br />
was acquired with local bond funds.<br />
The District has secured state approval for a<br />
new Academic Classroom Joint-use Building with<br />
<strong>San</strong> <strong>Francisco</strong> State University. The building for<br />
shared classroom space will be under design in<br />
2005 and is intended to replace most <strong>of</strong> the<br />
remaining bungalows. The District is aggressively<br />
seeking state approval for a new Performing Arts<br />
Education Center. [Ref. 20] This will be the first<br />
building designed and constructed on the new<br />
West Campus, which will be located on the site<br />
<strong>of</strong> the original reservoir now serving exclusively<br />
as student, staff, and faculty parking. The<br />
Committee feels that this kind <strong>of</strong> activity<br />
demonstrates the <strong>College</strong>’s commitment to providing<br />
a state-<strong>of</strong>-the-art environment for student<br />
learning programs and services, in addition to<br />
improving access, safety, security, and a healthful<br />
learning and working environment. All <strong>of</strong> these<br />
projects are being developed to support and<br />
advance student learning programs and services<br />
and to improve institutional effectiveness.<br />
In addition to these new large facilities, major<br />
renovation and maintenance projects are undertaken<br />
every year on the Ocean Avenue Campus<br />
specifically to support academic programs. A<br />
“Fit-Links Cardiovascular Wellness” workout<br />
center was designed and constructed in the<br />
North Gym at the Ocean Avenue Campus, for<br />
example. [Ref. 19] This added a facility to provide<br />
an entirely new academic program. Student<br />
services initiatives are also supported. A new<br />
Latino Services Network (2002) and Asian<br />
Pacific American Student Success Center (2004)<br />
were designed and constructed to support<br />
services targeted for student retention success.<br />
A new artificial turf playing field was installed.<br />
Additional student parking was created in the<br />
reservoirs.<br />
Projects are also being undertaken to improve<br />
accessibility. Ramps, accessible doors and<br />
improved signage are produced incrementally<br />
every year. Finally, work is undertaken every year<br />
to maintain the quality, safety, and function <strong>of</strong><br />
the buildings. All the elevators have been renovated<br />
and improved, all the windows in Science<br />
Hall have been replaced, mechanical systems in<br />
many buildings have been refurbished, and new<br />
code-compliant fire alarm systems are being<br />
installed throughout the District to provide<br />
code-compliant protection.<br />
Completed, current, and planned activities by<br />
the District to upgrade, improve, or replace<br />
existing facilities include [Refs. 17, 18]:<br />
John Adams<br />
• Renovation <strong>of</strong> gym<br />
• Renovation <strong>of</strong> restrooms<br />
(upgraded and made accessible)<br />
• Addition <strong>of</strong> elevator (handicapped accessible)<br />
• Modernization <strong>of</strong> main building<br />
• Parking lot paving<br />
190 CITY COLLEGE OF SAN FRANCISCO







