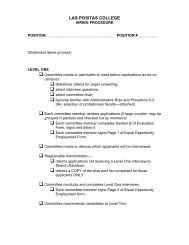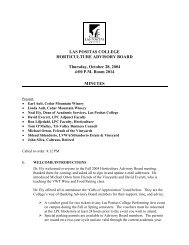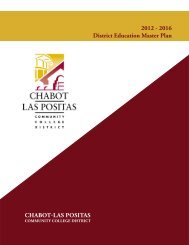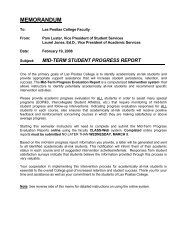City College of San Francisco - California Competes
City College of San Francisco - California Competes
City College of San Francisco - California Competes
Create successful ePaper yourself
Turn your PDF publications into a flip-book with our unique Google optimized e-Paper software.
STANDARD III.B<br />
Downtown<br />
• Replacement <strong>of</strong> entire fire alarm system<br />
• Renovation/upgrade <strong>of</strong> existing HVAC system<br />
• Replacement <strong>of</strong> elevator controls (completed)<br />
• Remodel <strong>of</strong> ground floor (completed)<br />
• Remodel <strong>of</strong> second floor library (completed)<br />
• Upgrade <strong>of</strong> restrooms throughout the<br />
building (handicapped accessible)<br />
Alemany<br />
• Addition <strong>of</strong> new elevator<br />
(handicapped accessible)<br />
• Remodel <strong>of</strong> ground floor entrances and<br />
central hallway (handicapped accessible)<br />
• Renovation <strong>of</strong> building, including<br />
entire mechanical and electrical systems<br />
Gough Street (District Offices)<br />
• Renovation <strong>of</strong> restrooms on the main floor<br />
• Replacement <strong>of</strong> desks, partitions and other<br />
equipment at work stations in the Human<br />
Resources’ and Controller’s Offices<br />
Evans<br />
• Purchased by the District in 2000 and<br />
remodeled in 2002 to bring the facility into<br />
compliance with <strong>California</strong> State Architect<br />
standards (Field Act), including seismic work,<br />
new ro<strong>of</strong>ing and new HVAC units<br />
Mission<br />
• Design and construction <strong>of</strong> new campus,<br />
representing the District’s intent <strong>of</strong> providing<br />
facilities throughout <strong>San</strong> <strong>Francisco</strong><br />
neighborhoods<br />
Chinatown/North Beach<br />
• Design <strong>of</strong> new campus to replace a rented<br />
facility so classes now scattered throughout<br />
a variety <strong>of</strong> facilities can be housed together<br />
in the new building<br />
Southeast, Castro/Valencia,<br />
Fort Mason, Airport<br />
• Renovation and upgrades were undertaken<br />
at each <strong>of</strong> these locations to improve<br />
educational access<br />
The <strong>College</strong> uses its Shared Governance<br />
process to review maintenance needs. Shared<br />
Governance groups involved with maintenance<br />
issues include: the <strong>College</strong> Small Projects Group,<br />
which meets monthly; Building User Groups,<br />
which meet as building issues arise; the Health<br />
and Safety Committee; and the Planning<br />
and Budget Council. [Ref. 5] In addition,<br />
the Disabled Students Programs and Services<br />
Department ensures that the facilities needs<br />
<strong>of</strong> students with disabilities are addressed. Many<br />
<strong>of</strong> the <strong>College</strong>’s buildings are old and while<br />
they were code compliant when constructed,<br />
they require substantial reconstruction in order<br />
to meet current code and provide access for<br />
disabled students. The <strong>College</strong> has been taking<br />
steps to improve accessibility, replacing/<br />
installing automatic doors and ramps; installing<br />
elevators in Science Hall (Ocean Avenue<br />
Campus), Alemany Campus, and John Adams<br />
Campus; and renovating restroom facilities.<br />
Accessibility is taken into account in all new<br />
construction projects.<br />
III.B.2. To assure the feasibility and effectiveness<br />
<strong>of</strong> physical resources in supporting institutional<br />
programs and services, the institution plans and<br />
evaluates its facilities and equipment on a regular<br />
basis, taking utilization and other relevant<br />
data into account.<br />
III.B.2.a. Long range capital plans support<br />
institutional goals and reflect projections <strong>of</strong><br />
the total cost <strong>of</strong> ownership <strong>of</strong> new facilities<br />
and equipment.<br />
III.B.2.b. Physical resource planning is<br />
integrated with institutional planning.<br />
The institution systematically assesses the<br />
effective use <strong>of</strong> physical resources and uses<br />
the results <strong>of</strong> the evaluation as the basis<br />
for improvement.<br />
CITY COLLEGE OF SAN FRANCISCO<br />
191







