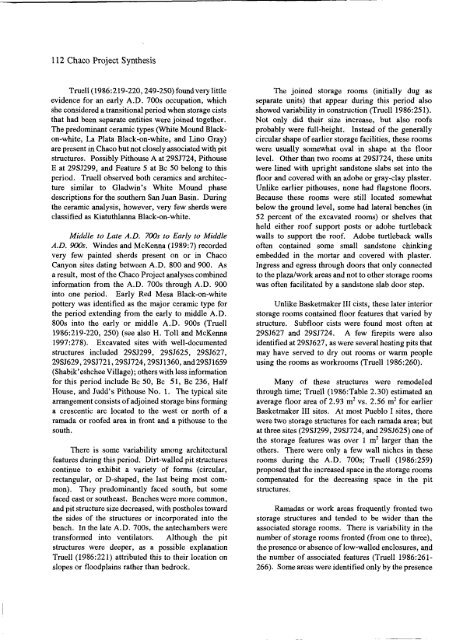Culture and Ecology of Chaco Canyon and the San Juan Basin
Culture and Ecology of Chaco Canyon and the San Juan Basin
Culture and Ecology of Chaco Canyon and the San Juan Basin
Create successful ePaper yourself
Turn your PDF publications into a flip-book with our unique Google optimized e-Paper software.
-------------------------------------------------------------------------------112 <strong>Chaco</strong> Project Syn<strong>the</strong>sisTruell (1986:219-220, 249-250) fmmd very littleevidence for an early A.D. 700s occupation, whichshe considered a transitional period when storage ciststhat had been separate entities were joined toge<strong>the</strong>r.The predominant ceramic types (White Mound Blackon-white,La Plata Black-on-white, <strong>and</strong> Lino Gray)are present in <strong>Chaco</strong> but not closely associated with pitstructures. Possibly Pithouse A at 29SJ724, PithouseE at 29SJ299, <strong>and</strong> Feature 5 at Bc 50 belong to thisperiod. Truell observed both ceramics <strong>and</strong> architecturesimilar to Gladwin's White Mound phasedescriptions for <strong>the</strong> sou<strong>the</strong>rn <strong>San</strong> <strong>Juan</strong> <strong>Basin</strong>. During<strong>the</strong> ceramic analysis, however, very few sherds wereclassified as Kiatuthlanna Black-on-white.Middle to Late A.D. 700s to Early to MiddleA.D. 9OOs. Windes <strong>and</strong> McKenna (1989:7) recordedvery few painted sherds present on or in <strong>Chaco</strong><strong>Canyon</strong> sites dating between A.D. 800 <strong>and</strong> 900. Asa result, most <strong>of</strong> <strong>the</strong> <strong>Chaco</strong> Project analyses combinedinformation from <strong>the</strong> A.D. 700s through A.D. 900into one period. Early Red Mesa Black-on-whitepottery was identified as <strong>the</strong> major ceramic type for<strong>the</strong> period extending from <strong>the</strong> early to middle A.D.800s into <strong>the</strong> early or middle A.D. 900s (Truell1986:219-220, 250) (see also H. Toll <strong>and</strong> McKenna1997:278). Excavated sites with well-documentedstructures included 29SJ299, 29SJ625, 29SJ627,29SJ629,29SJ721,29SJ724,29SJ1360,<strong>and</strong>29SJ1659(Shabik'eshchee Village); o<strong>the</strong>rs with less informationfor this period include Bc 50, Bc 51, Bc 236, HalfHouse, <strong>and</strong> Judd's Pithouse No.1. The typical sitearrangement consists <strong>of</strong> adjoined storage bins forminga crescentic arc located to <strong>the</strong> west or north <strong>of</strong> aramada or ro<strong>of</strong>ed area in front <strong>and</strong> a pithouse to <strong>the</strong>south.There is some variability among architecturalfeatures during this period. Dirt-walled pit structurescontinue to exhibit a variety <strong>of</strong> forms (circular,rectangular, or D-shaped, <strong>the</strong> last being most common).They predominantly faced south, but somefaced east or sou<strong>the</strong>ast. Benches were more common,<strong>and</strong> pit structure size decreased, with postholes toward<strong>the</strong> sides <strong>of</strong> <strong>the</strong> structures or incorporated into <strong>the</strong>bench. In <strong>the</strong> late A.D. 700s, <strong>the</strong> antechambers weretransformed into ventilators. Although <strong>the</strong> pitstructures were deeper, as a possible explanationTruell (1986:221) attributed this to <strong>the</strong>ir location onslopes or floodplains ra<strong>the</strong>r than bedrock.The joined storage rooms (initially dug asseparate units) that appear during this period alsoshowed variability in construction (Truell 1986:251).Not only did <strong>the</strong>ir size increase, but also ro<strong>of</strong>sprobably were full-height. Instead <strong>of</strong> <strong>the</strong> generallycircular shape <strong>of</strong> earlier storage facilities, <strong>the</strong>se roomswere usually somewhat oval in shape at <strong>the</strong> floorlevel. O<strong>the</strong>r than two rooms at 29SJ724, <strong>the</strong>se unitswere lined with upright s<strong>and</strong>stone slabs set into <strong>the</strong>floor <strong>and</strong> covered with an adobe or gray-clay plaster.Unlike earlier pithouses, none had flagstone floors.Because <strong>the</strong>se rooms were still located somewhatbelow <strong>the</strong> ground level, some had lateral benches (in52 percent <strong>of</strong> <strong>the</strong> excavated rooms) or shelves tha<strong>the</strong>ld ei<strong>the</strong>r ro<strong>of</strong> support posts or adobe turtlebackwalls to support <strong>the</strong> ro<strong>of</strong>. Adobe turtleback walls<strong>of</strong>ten contained some small s<strong>and</strong>stone chinkingembedded in <strong>the</strong> mortar <strong>and</strong> covered with plaster.Ingress <strong>and</strong> egress through doors that only connectedto <strong>the</strong> plaza/work areas <strong>and</strong> not to o<strong>the</strong>r storage roomswas <strong>of</strong>ten facilitated by a s<strong>and</strong>stone slab door step.Unlike Basketmaker III cists, <strong>the</strong>se later interiorstorage rooms contained floor features that varied bystructure. Subfloor cists were found most <strong>of</strong>ten at29SJ627 <strong>and</strong> 29SJ724. A few firepits were alsoidentified at 29SJ627, as were several heating pits thatmay have served to dry out rooms or warm peopleusing <strong>the</strong> rooms as workrooms (Truell 1986:260).Many <strong>of</strong> <strong>the</strong>se structures were remodeledthrough time; Truell (1986:Table 2.30) estimated anaverage floor area <strong>of</strong> 2.93 m 2 vs. 2.56 m 2 for earlierBasketmaker III sites. At most Pueblo I sites, <strong>the</strong>rewere two storage structures for each ramada area; butat three sites (29SJ299, 29SJ724, <strong>and</strong> 29SJ625) one <strong>of</strong><strong>the</strong> storage features was over 1 m 2 larger than <strong>the</strong>o<strong>the</strong>rs. There were only a few wall niches in <strong>the</strong>serooms during <strong>the</strong> A.D. 700s; Truell (1986:259)proposed that <strong>the</strong> increased space in <strong>the</strong> storage roomscompensated for <strong>the</strong> decreasing space in <strong>the</strong> pitstructures.Ramadas or work areas frequently fronted twostorage structures <strong>and</strong> tended to be wider than <strong>the</strong>associated storage rooms. There is variability in <strong>the</strong>number <strong>of</strong> storage rooms fronted (from one to three),<strong>the</strong> presence or absence <strong>of</strong>low-walled enclosures, <strong>and</strong><strong>the</strong> number <strong>of</strong> associated features (Truell 1986:261-266). Some areas were identified only by <strong>the</strong> presence


