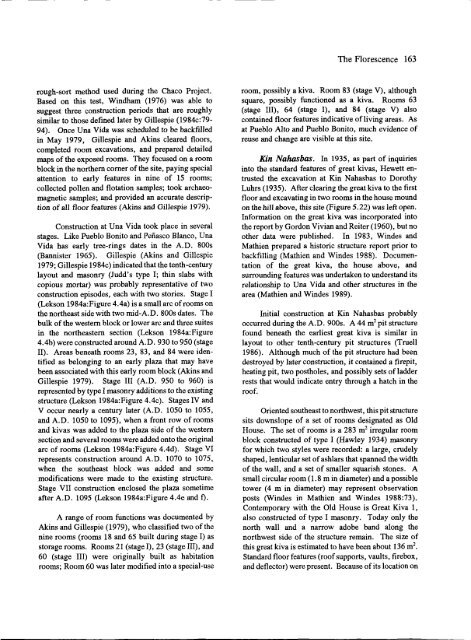Culture and Ecology of Chaco Canyon and the San Juan Basin
Culture and Ecology of Chaco Canyon and the San Juan Basin
Culture and Ecology of Chaco Canyon and the San Juan Basin
You also want an ePaper? Increase the reach of your titles
YUMPU automatically turns print PDFs into web optimized ePapers that Google loves.
The Florescence 163rough-sort method used during <strong>the</strong> <strong>Chaco</strong> Project.Based on this test, Windham (1976) was able tosuggest three construction periods that are roughlysimilar to those defmed later by Gillespie (1984c:79-94). Once Una Vida was scheduled to be backfilledin May 1979, Gillespie <strong>and</strong> Akins cleared floors,completed room excavations, <strong>and</strong> prepared detailedmaps <strong>of</strong> <strong>the</strong> exposed rooms. They focused on a roomblock in <strong>the</strong> nor<strong>the</strong>rn comer <strong>of</strong> <strong>the</strong> site, paying specialattention to early features in nine <strong>of</strong> 15 rooms;collected pollen <strong>and</strong> flotation samples; took archaeomagneticsamples; <strong>and</strong> provided an accurate description<strong>of</strong> all floor features (Akins <strong>and</strong> Gillespie 1979).Construction at Una Vida took place in severalstages. Like Pueblo Bonito <strong>and</strong> Penasco Blanco, UnaVida has early tree-rings dates in <strong>the</strong> A.D. 800s(Bannister 1965). Gillespie (Akins <strong>and</strong> Gillespie1979; Gillespie 1984c) indicated that <strong>the</strong> tenth-centurylayout <strong>and</strong> masonry (Judd's type I; thin slabs withcopious mortar) was probably representative <strong>of</strong> twoconstruction episodes, each with two stories. Stage I(Lekson 1984a:Figure 4.4a) is a small arc <strong>of</strong> rooms on<strong>the</strong> nor<strong>the</strong>ast side with two mid-A.D. 800s dates. Thebulk <strong>of</strong> <strong>the</strong> western block or lower arc <strong>and</strong> three suitesin <strong>the</strong> nor<strong>the</strong>astern section (Lekson 1984a:Figure4.4b) were constructed around A.D. 930 to 950 (stageII). Areas beneath rooms 23, 83, <strong>and</strong> 84 were identifiedas belonging to an early plaza that may havebeen associated with this early room block (Akins <strong>and</strong>Gillespie 1979). Stage III (A.D. 950 to 960) isrepresented by type I masonry additions to <strong>the</strong> existingstructure (Lekson 1984a:Figure 4.4c). Stages IV <strong>and</strong>V occur nearly a century later (A.D. 1050 to 1055,<strong>and</strong> A.D. 1050 to 1095), when a front row <strong>of</strong> rooms<strong>and</strong> kivas was added to <strong>the</strong> plaza side <strong>of</strong> <strong>the</strong> westernsection <strong>and</strong> several rooms were added onto <strong>the</strong> originalarc <strong>of</strong> rooms (Lekson 1984a:Figure 4.4d). Stage VIrepresents construction around A.D. 1070 to 1075,when <strong>the</strong> sou<strong>the</strong>ast block was added <strong>and</strong> somemodifications were made to <strong>the</strong> existing structure.Stage VII construction enclosed <strong>the</strong> plaza sometimeafter A.D. 1095 (Lekson 1984a:Figure 4.4e <strong>and</strong> f).A range <strong>of</strong> room functions was documented byAkins <strong>and</strong> Gillespie (1979), who classified two <strong>of</strong><strong>the</strong>nine rooms (rooms 18 <strong>and</strong> 65 built during stage I) asstorage rooms. Rooms 21 (stage I), 23 (stage III), <strong>and</strong>60 (stage III) were originally built as habitationrooms; Room 60 was later modified into a special-useroom, possibly a kiva. Room 83 (stage V), althoughsquare, possibly functioned as a kiva. Rooms 63(stage III), 64 (stage I), <strong>and</strong> 84 (stage V) alsocontained floor features indicative <strong>of</strong>living areas. Asat Pueblo Alto <strong>and</strong> Pueblo Bonito, much evidence <strong>of</strong>reuse <strong>and</strong> change are visible at this site.Kin Nahasbas. In 1935, as part <strong>of</strong> inquiriesinto <strong>the</strong> st<strong>and</strong>ard features <strong>of</strong> great kivas, Hewett entrusted<strong>the</strong> excavation at Kin Nahasbas to DorothyLuhrs (1935). After clearing <strong>the</strong> great kiva to <strong>the</strong> firstfloor <strong>and</strong> excavating in two rooms in <strong>the</strong> house moundon <strong>the</strong> hill above, this site (Figure 5.22) was left open.Information on <strong>the</strong> great kiva was incorporated into<strong>the</strong> report by Gordon Vivian <strong>and</strong> Reiter (1960), but noo<strong>the</strong>r data were published. In 1983, Windes <strong>and</strong>Mathien prepared a historic structure report prior tobackfilling (1fathien <strong>and</strong> \A/indes 1988). Documentation<strong>of</strong> <strong>the</strong> great kiva, <strong>the</strong> house above, <strong>and</strong>surrounding features was undertaken to underst<strong>and</strong> itsrelationship to Una Vida <strong>and</strong> o<strong>the</strong>r structures in <strong>the</strong>area (Mathien <strong>and</strong> Windes 1989).Initial construction at Kin Nahasbas probablyoccurred during <strong>the</strong> A.D. 900s. A 44 m 2 pit structurefound beneath <strong>the</strong> earliest great kiva is similar inlayout to o<strong>the</strong>r tenth-century pit structures (Truell1986). Although much <strong>of</strong> <strong>the</strong> pit structure had beendestroyed by later construction, it contained a firepit,heating pit, two postholes, <strong>and</strong> possibly sets <strong>of</strong>ladderrests that would indicate entry through a hatch in <strong>the</strong>ro<strong>of</strong>.Oriented sou<strong>the</strong>ast to northwest, this pit structuresits downslope <strong>of</strong> a set <strong>of</strong> rooms designated as OldHouse. The set <strong>of</strong> rooms is a 283 m 2 irregular roomblock constructed <strong>of</strong> type I (Hawley 1934) masonryfor which two styles were recorded: a large, crudelyshaped, lenticular set <strong>of</strong> ashlars that spanned <strong>the</strong> width<strong>of</strong> <strong>the</strong> wall, <strong>and</strong> a set <strong>of</strong> smaller squarish stones. Asmall circular room (1. 8 m in diameter) <strong>and</strong> a possibletower (4 m in diameter) may represent observationposts (Windes in Mathien <strong>and</strong> Windes 1988:73).Contemporary with <strong>the</strong> Old House is Great Kiva 1,also constructed <strong>of</strong> type I masonry. Today only <strong>the</strong>north wall <strong>and</strong> a narrow adobe b<strong>and</strong> along <strong>the</strong>northwest side <strong>of</strong> <strong>the</strong> structure remain. The size <strong>of</strong>this great kiva is estimated to have been about 136 m 2 •St<strong>and</strong>ard floor features (ro<strong>of</strong> supports, vaults, firebox,<strong>and</strong> deflector) were present. Because <strong>of</strong> its location on


