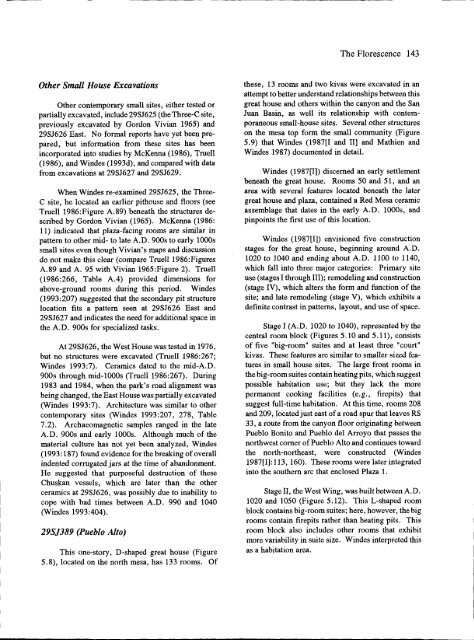Culture and Ecology of Chaco Canyon and the San Juan Basin
Culture and Ecology of Chaco Canyon and the San Juan Basin
Culture and Ecology of Chaco Canyon and the San Juan Basin
Create successful ePaper yourself
Turn your PDF publications into a flip-book with our unique Google optimized e-Paper software.
The Florescence 143O<strong>the</strong>r Small House ExcavationsO<strong>the</strong>r contemporary small sites, ei<strong>the</strong>r tested orpartially excavated, include 29SJ625 (<strong>the</strong> Three-C site,previously excavated by Gordon Vivian 1965) <strong>and</strong>29SJ626 East. No formal reports have yet been prepared,but information from <strong>the</strong>se sites has been. incorporated into studies by McKenna (1986), Truell(1986), <strong>and</strong> Windes (1993d), <strong>and</strong> compared with datafrom excavations at 29SJ627 <strong>and</strong> 29SJ629.When Windes re-examined 29SJ625, <strong>the</strong> ThreeC site, he located an earlier pithouse a..'1d floors (seeTruell 1986:Figure A.89) beneath <strong>the</strong> structures describedby Gordon Vivian (1965). McKenna (1986:11) indicated that plaza-facing rooms are similar inpattern to o<strong>the</strong>r mid- to late A.D. 900s to early 1000ssmall sites even though Vivian's maps <strong>and</strong> discussiondo not make this clear (compare Truell 1986:FiguresA.89 <strong>and</strong> A. 95 with Vivian 1965:Figure 2). Truell(1986:266, Table A.4) provided dimensions forabove-ground rooms during this period. Windes(1993:207) suggested that <strong>the</strong> secondary pit structurelocation fits a pattern seen at 29SJ626 East <strong>and</strong>29SJ627 <strong>and</strong> indicates <strong>the</strong> need for additional space in<strong>the</strong> A.D. 900s for specialized tasks.At 29SJ626, <strong>the</strong> West House was tested in 1976,but no structures were excavated (Truell 1986:267;Windes 1993:7). Ceramics dated to <strong>the</strong> mid-A.D.900s through mid-lOOOs (TruellI986:267). During1983 <strong>and</strong> 1984, when <strong>the</strong> park's road alignment wasbeing changed, <strong>the</strong> East House was partially excavated(Windes 1993:7). Architecture was similar to o<strong>the</strong>rcontemporary sites (Windes 1993:207, 278, Table7.2). Archaeomagnetic samples ranged in <strong>the</strong> lateA.D. 900s <strong>and</strong> early lOoos. Although much <strong>of</strong> <strong>the</strong>material culture has not yet been analyzed, Windes(1993: 187) found evidence for <strong>the</strong> breaking <strong>of</strong> overallindented corrugated jars at <strong>the</strong> time <strong>of</strong> ab<strong>and</strong>onment.He suggested that purposeful destruction <strong>of</strong> <strong>the</strong>seChuskan vessels, which are later than <strong>the</strong> o<strong>the</strong>rceramics at 29SJ626, was possibly due to inability tocope with bad times between A.D. 990 <strong>and</strong> 1040(Windes 1993:404).29S]389 (Pueblo Alto)This one-story, D-shaped great house (Figure5.8), located on <strong>the</strong> north mesa, has 133 rooms. Of<strong>the</strong>se, 13 rooms <strong>and</strong> two kivas were excavated in anattempt to better underst<strong>and</strong> relationships between thisgreat house <strong>and</strong> o<strong>the</strong>rs within <strong>the</strong> canyon <strong>and</strong> <strong>the</strong> <strong>San</strong><strong>Juan</strong> <strong>Basin</strong>, as well its relationship with contemporaneoussmall-house sites. Several o<strong>the</strong>r structureson <strong>the</strong> mesa top form <strong>the</strong> small community (Figure5.9) that Windes (1987[1 <strong>and</strong> II] <strong>and</strong> Mathien <strong>and</strong>Windes 1987) documented in detail.Windes (1987[1]) discerned an early settlementbeneath <strong>the</strong> great house. Rooms 50 <strong>and</strong> 51, <strong>and</strong> anarea with several features located beneath <strong>the</strong> latergreat house <strong>and</strong> plaza, contained a Red Mesa ceramicassemblage that dates in <strong>the</strong> early A.D. lOoos, <strong>and</strong>pinpoints <strong>the</strong> first use <strong>of</strong> this location.Windes (1987[1]) envisioned five constructionstages for <strong>the</strong> great house, beginning around A.D.1020 to 1040 <strong>and</strong> ending about A.D. 1100 to 1140,which fall into three major categories: Primary siteuse (stages 1 through III); remodeling <strong>and</strong> construction(stage IV), which alters <strong>the</strong> form <strong>and</strong> function <strong>of</strong> <strong>the</strong>site; <strong>and</strong> late remodeling (stage V), which exhibits adefinite contrast in patterns, layout, <strong>and</strong> use <strong>of</strong> space.Stage I (A.D. 1020 to 1040), represented by <strong>the</strong>central room block (Figures 5.10 <strong>and</strong> 5.11), consists<strong>of</strong> five "big-room" suites <strong>and</strong> at least three "court"kivas. These features are similar to smaller sized featuresin small house sites. The large front rooms in<strong>the</strong> big-room suites contain heating pits, which suggestpossible habitation use; but <strong>the</strong>y lack <strong>the</strong> morepermanent cooking facilities (e. g., firepits) thatsuggest full-time habitation. At this time, rooms 208<strong>and</strong> 209, located just east <strong>of</strong> a road spur that leaves RS33, a route from <strong>the</strong> canyon floor originating betweenPueblo Bonito <strong>and</strong> Pueblo del Arroyo that passes <strong>the</strong>northwest comer <strong>of</strong> Pueblo Alto <strong>and</strong> continues toward<strong>the</strong> north-nor<strong>the</strong>ast, were constructed (Windes1987[1]: 113, 160). These rooms were later integratedinto <strong>the</strong> sou<strong>the</strong>rn arc that enclosed Plaza 1.Stage II, <strong>the</strong> West Wing, was built between A.D.1020 <strong>and</strong> 1050 (Figure 5.12). This L-shaped roomblock contains big-room suites; here, however, <strong>the</strong> bigrooms contain firepits ra<strong>the</strong>r than heating pits. Thisroom block also includes o<strong>the</strong>r rooms that exhibitmore variability in suite size. Windes interpreted thisas a habitation area.


