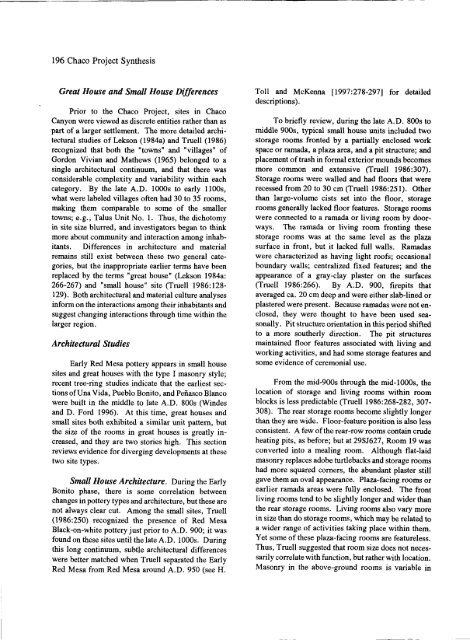Culture and Ecology of Chaco Canyon and the San Juan Basin
Culture and Ecology of Chaco Canyon and the San Juan Basin
Culture and Ecology of Chaco Canyon and the San Juan Basin
You also want an ePaper? Increase the reach of your titles
YUMPU automatically turns print PDFs into web optimized ePapers that Google loves.
----------------------------------------------------------------------------------------- -- -196 <strong>Chaco</strong> Project Syn<strong>the</strong>sisGreat House <strong>and</strong> Small House DifferencesPrior to <strong>the</strong> <strong>Chaco</strong> Project, sites in <strong>Chaco</strong><strong>Canyon</strong> were viewed as discrete entities ra<strong>the</strong>r than aspart <strong>of</strong> a larger settlement. The more detailed architecturalstudies <strong>of</strong> Lekson (1984a) <strong>and</strong> Truell (1986)recognized that both <strong>the</strong> "towns" <strong>and</strong> "villages" <strong>of</strong>Gordon Vivian <strong>and</strong> Ma<strong>the</strong>ws (1965) belonged to asingle architectural continuum, <strong>and</strong> that <strong>the</strong>re wasconsiderable complexity <strong>and</strong> variability within eachcategory. By <strong>the</strong> late A.D. 1000s to early 1100s,what were labeled villages <strong>of</strong>ten had 30 to 35 rooms,making <strong>the</strong>m comparable to some <strong>of</strong> <strong>the</strong> smallertowns; e.g., Talus Unit No. 1. Thus, <strong>the</strong> dichotomyin site size blurred, <strong>and</strong> investigators began to thinkmore about community <strong>and</strong> interaction among inhabitants.Differences in architecture <strong>and</strong> materialremains still exist between <strong>the</strong>se two general categories,but <strong>the</strong> inappropriate earlier terms have beenreplaced by <strong>the</strong> terms "great house" (Lekson 1984a:266-267) <strong>and</strong> "small house" site (Truell 1986:128-129). Both architectural <strong>and</strong> material culture analysesinform on <strong>the</strong> interactions among <strong>the</strong>ir inhabitants <strong>and</strong>suggest changing interactions through time within <strong>the</strong>larger region.Architectural StudiesEarly Red Mesa pottery appears in small housesites <strong>and</strong> great houses with <strong>the</strong> type I masonry style;recent tree-ring studies indicate that <strong>the</strong> earliest sections<strong>of</strong> Una Vida, Pueblo Bonito, <strong>and</strong> Penasco Blancowere built in <strong>the</strong> middle to late A.D. 800s (Windes<strong>and</strong> D. Ford 1996). At this time, great houses <strong>and</strong>small sites both exhibited a similar unit pattern, but<strong>the</strong> size <strong>of</strong> <strong>the</strong> rooms in great houses is greatly increased,<strong>and</strong> <strong>the</strong>y are two stories high. This sectionreviews evidence for diverging developments at <strong>the</strong>setwo site types.Small House Architecture. During <strong>the</strong> EarlyBonito phase, <strong>the</strong>re is some correlation betweenchanges in pottery types <strong>and</strong> architecture, but <strong>the</strong>se arenot always clear cut. Among <strong>the</strong> small sites, Truell(1986:250) recognized <strong>the</strong> presence <strong>of</strong> Red MesaBlack-on-white pottery just prior to A.D. 900; it wasfound on <strong>the</strong>se sites until <strong>the</strong> late A.D. 1000s. Duringthis long continuum, subtle architectural differenceswere better matched when Truell separated <strong>the</strong> EarlyRed Mesa from Red Mesa around A.D. 950 (see H.Toll <strong>and</strong> McKenna [1997:278-297] for detaileddescriptions).To briefly review, during <strong>the</strong> late A.D. 800s tomiddle 9OOs, typical small house units included twostorage rooms fronted by a partially enclosed workspace or ramada, a plaza area, <strong>and</strong> a pit structure; <strong>and</strong>placement <strong>of</strong> trash in formal exterior mounds becomesmore common <strong>and</strong> extensive (Truell 1986:307).Storage rooms were walled <strong>and</strong> had floors that wererecessed from 20 to 30 cm (Truell1986:251). O<strong>the</strong>rthan large-volume cists set into <strong>the</strong> floor, storagerooms generally lacked floor features. Storage roomswere connected to a ramada or living room by doorways.The ramada or living room fronting <strong>the</strong>sestorage rooms was at <strong>the</strong> same level as <strong>the</strong> plazasurface in front, but it lacked full walls. Ramadaswere characterized as having light ro<strong>of</strong>s; occasionalboundary walls; centralized fixed features; <strong>and</strong> <strong>the</strong>appearance <strong>of</strong> a gray-clay plaster on <strong>the</strong> surfaces(Truell 1986:266). By A.D. 900, firepits thataveraged ca. 20 cm deep <strong>and</strong> were ei<strong>the</strong>r slab-lined orplastered were present. Because ramadas were not enclosed,<strong>the</strong>y were thought to have been used seasonally.Pit structure orientation in this period shiftedto a more sou<strong>the</strong>rly direction. The pit structuresmaintained floor features associated with living <strong>and</strong>working activities, <strong>and</strong> had some storage features <strong>and</strong>some evidence <strong>of</strong> ceremonial use.From <strong>the</strong> mid-900s through <strong>the</strong> mid-lOOOs, <strong>the</strong>location <strong>of</strong> storage <strong>and</strong> living .rooms within roomblocks is less predictable (Truell 1986:268-282, 307-308). The rear storage roolll..'> become slightly longerthan <strong>the</strong>y are wide. Floor-feature position is also lessconsistent. A few <strong>of</strong> <strong>the</strong> rear-row rooms contain crudeheating pits, as before; but at 29SJ627, Room 19 wasconverted into a mealing room. Although flat-laidmasonry replaces adobe turtlebacks <strong>and</strong> storage roomshad more squared comers, <strong>the</strong> abundant plaster stillgave <strong>the</strong>m an oval appearance. Plaza-facing rooms orearlier ramada areas were fully enclosed. The frontliving rooms tend to be slightly longer <strong>and</strong> wider than<strong>the</strong> rear storage rooms. Living rooms also vary morein size than do storage rooms, which may be related toa wider range <strong>of</strong> activities taking place within <strong>the</strong>m.Yet some <strong>of</strong> <strong>the</strong>se plaza-facing rooms are featureless.Thus, Truell suggested that room size does not necessarilycorrelate with function, but ra<strong>the</strong>r with location.Masonry in <strong>the</strong> above-ground rooms is variable in


