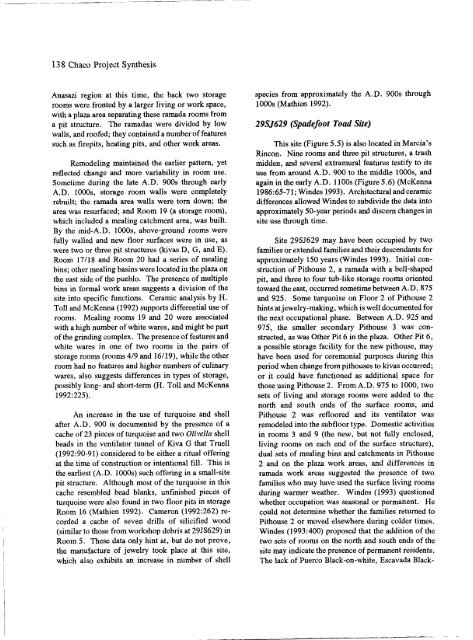Culture and Ecology of Chaco Canyon and the San Juan Basin
Culture and Ecology of Chaco Canyon and the San Juan Basin
Culture and Ecology of Chaco Canyon and the San Juan Basin
Create successful ePaper yourself
Turn your PDF publications into a flip-book with our unique Google optimized e-Paper software.
13 8 <strong>Chaco</strong> Project Syn<strong>the</strong>sisAnasazi region at this time, <strong>the</strong> back two storagerooms were fronted by a larger living or work space,with a plaza area separating <strong>the</strong>se ramada rooms froma pit structure. The ramadas were divided by lowwalls, <strong>and</strong> ro<strong>of</strong>ed; <strong>the</strong>y contained a number <strong>of</strong> featuressuch as firepits, heating pits, <strong>and</strong> o<strong>the</strong>r work areas.Remodeling maintained <strong>the</strong> earlier pattern, yetreflected change <strong>and</strong> more variability in room use.Sometime during <strong>the</strong> late A.D. 900s through earlyA.D. 1000s, storage room walls were completelyrebuilt; <strong>the</strong> ramada area walls were tom down; <strong>the</strong>area was resurfaced; <strong>and</strong> Room 19 (a storage room),which included a mealing catchment area, was built.By <strong>the</strong> mid-A.D. 1000s, above-ground rooms werefully walled <strong>and</strong> new floor surfaces were in use, aswere two or three pit structures (kivas D, G, <strong>and</strong> E).Room 17/18 <strong>and</strong> Room 20 had a series <strong>of</strong> mealingbins; o<strong>the</strong>r mealing basins were located in <strong>the</strong> plaza on<strong>the</strong> east side <strong>of</strong> <strong>the</strong> pueblo. The presence <strong>of</strong> multiplebins in formal work areas suggests a division <strong>of</strong> <strong>the</strong>site into specific functions. Ceramic analysis by R.Toll <strong>and</strong> McKenna (1992) supports differential use <strong>of</strong>rooms. Mealing rooms 19 <strong>and</strong> 20 were associatedwith a high number <strong>of</strong> white wares, <strong>and</strong> might be part<strong>of</strong> <strong>the</strong> grinding complex. The presence <strong>of</strong> features <strong>and</strong>white wares in one <strong>of</strong> two rooms in <strong>the</strong> pairs <strong>of</strong>storage rooms (rooms 4/9 <strong>and</strong> 16/19), while <strong>the</strong> o<strong>the</strong>rroom had no features <strong>and</strong> higher numbers <strong>of</strong> culinarywares, also suggests differences in types <strong>of</strong> storage,possibly long- <strong>and</strong> short-term (R. Toll <strong>and</strong> McKenna1992:225).An increase in <strong>the</strong> use <strong>of</strong> turquoise <strong>and</strong> shellafter A.D. 900 is documented by <strong>the</strong> presence <strong>of</strong> acache <strong>of</strong> 23 pieces <strong>of</strong> turquoise <strong>and</strong> two Olivella shellbeads in <strong>the</strong> ventilator tunnel <strong>of</strong> Kiva G that Truell(1992:90-91) considered to be ei<strong>the</strong>r a ritual <strong>of</strong>feringat <strong>the</strong> time <strong>of</strong> construction or intentional fill. This is<strong>the</strong> earliest (A.D. 1000s) such <strong>of</strong>fering in a small-sitepit structure. Although most <strong>of</strong> <strong>the</strong> turquoise in thiscache resembled bead blanks, unfinished pieces <strong>of</strong>turquoise were also found in two floor pits in storageRoom 16 (Mathien 1992). Cameron (1992:262) recordeda cache <strong>of</strong> seven drills <strong>of</strong> silicified wood(similar to those from workshop debris at 291S629) inRoom 5. These data only hint at, but do not prove,<strong>the</strong> manufacture <strong>of</strong> jewelry took place at this site,which also exhibits an increase in number <strong>of</strong> shellspecies from approximately <strong>the</strong> A.D. 900s throughl000s (Mathien 1992).29S]629 (Spadefoot Toad Site)This site (Figure 5.5) is also located in Marcia'sRincon. Nine rooms <strong>and</strong> three pit structures, a trashmidden, <strong>and</strong> several extramural features testify to itsuse from around A.D. 900 to <strong>the</strong> middle l000s, <strong>and</strong>again in <strong>the</strong> early A.D. 1100s (Figure 5.6) (McKenna1986:65-71; Windes 1993). Architectural <strong>and</strong> ceramicdifferences allowed Windes to subdivide <strong>the</strong> data intoapproximately 50-year periods <strong>and</strong> discern changes insite use through time.Site 29S1629 may have been occupied by tw<strong>of</strong>amilies or extended families <strong>and</strong> <strong>the</strong>ir descendants forapproximately 150 years (Windes 1993). Initial construction<strong>of</strong> Pithouse 2, a ramada with a bell-shapedpit, <strong>and</strong> three to four tub-like storage rooms orientedtoward <strong>the</strong> east, occurred sometime between A.D. 875<strong>and</strong> 925. Some turquoise on Floor 2 <strong>of</strong> Pithouse 2hints at jewelry-making, which is well documented for<strong>the</strong> next occupational phase. Between A.D. 925 <strong>and</strong>975, <strong>the</strong> smaller secondary Pithouse 3 was constructed,as was O<strong>the</strong>r Pit 6 in <strong>the</strong> plaza. O<strong>the</strong>r Pit 6,a possible storage facility for <strong>the</strong> new pithouse, mayhave been used for ceremonial purposes during thisperiod when change from pithouses to kivas occurred;or it could have functioned as additional space forthose using Pithouse 2. From A.D. 975 to 1000, twosets <strong>of</strong> living <strong>and</strong> storage rooms were added to <strong>the</strong>north <strong>and</strong> south ends <strong>of</strong> <strong>the</strong> surface rooms, <strong>and</strong>Pithouse 2 was refloored <strong>and</strong> its ventilator wasremodeled into <strong>the</strong> sub floor type. Domestic activitiesin rooms 3 <strong>and</strong> 9 (<strong>the</strong> new, but not fully enclosed,living rooms on each end <strong>of</strong> <strong>the</strong> surface structure),dual sets <strong>of</strong> mealing bins <strong>and</strong> catchments in Pithouse2 <strong>and</strong> on <strong>the</strong> plaza work areas, <strong>and</strong> differences inramada work areas suggested <strong>the</strong> presence <strong>of</strong> tw<strong>of</strong>amilies who may have used <strong>the</strong> surface living roomsduring warmer wea<strong>the</strong>r. Windes (1993) questionedwhe<strong>the</strong>r occupation was seasonal or permanent. Hecould not determine whe<strong>the</strong>r <strong>the</strong> families returned toPithouse 2 or moved elsewhere during colder times.Windes (1993:400) proposed that <strong>the</strong> addition <strong>of</strong> <strong>the</strong>two sets <strong>of</strong> rooms on <strong>the</strong> north <strong>and</strong> south ends <strong>of</strong> <strong>the</strong>site may indicate <strong>the</strong> presence <strong>of</strong> permanent residents.The lack <strong>of</strong> Puerco B1ack-on-white, Escavada Black-


