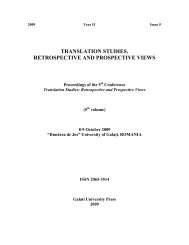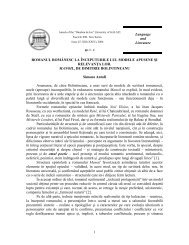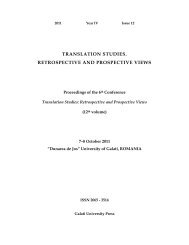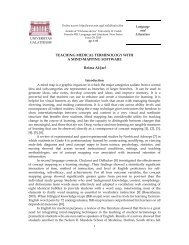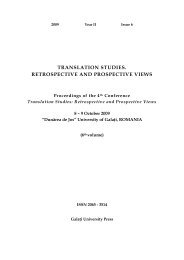translation studies. retrospective and prospective views
translation studies. retrospective and prospective views
translation studies. retrospective and prospective views
Create successful ePaper yourself
Turn your PDF publications into a flip-book with our unique Google optimized e-Paper software.
trefoils <strong>and</strong> quatrefoils which extends horizontally across the two side<br />
divisions of the façade <strong>and</strong> continues to the towers, seemingly cutting off<br />
the vertical course of the composition between the upper third <strong>and</strong> fourth<br />
tier. Besides, the two square towers which flank the west front add very<br />
little to the vertical upsurge of the design. Their slender appearance,<br />
instead of highlighting elevation, conveys a sense of fragility <strong>and</strong><br />
architectural vulnerability partly confirmed by the square unpretentious<br />
turrets <strong>and</strong> small octagonal pinnacles which crown them. In fact, the glory<br />
<strong>and</strong> loftiness of Salisbury is in its central fourteenth-century tower <strong>and</strong><br />
spire which tops it.<br />
The tall <strong>and</strong> massive crossing tower <strong>and</strong> spire which Alec Clifton-<br />
Taylor describes as “disproportionately lofty” (1967: 105) do not<br />
overwhelm the cathedral or spoil the overall impression of the Early Gothic<br />
design. On the contrary, the tall silhouetted tower <strong>and</strong> the majestic almost<br />
imperial appearance of the spire – the highest in Great Britain according to<br />
the Guinness Book of Records – add to the vertical aspirations of the<br />
ensemble a significant plus. This is due – apart from the impressive height,<br />
404 ft. high – to the structural <strong>and</strong> decorative design which continues the<br />
architectural <strong>and</strong> theological program of the façade. Consequently, the<br />
tower is two-storey high pierced by eight two-light windows arranged in<br />
two symmetrical tiers replicated exactly at corners by other eight blind<br />
windows <strong>and</strong> double blind arcading. The stories are separated by<br />
horizontal b<strong>and</strong>s of lozenge-shaped traceries which allow the structure to<br />
develop both vertically <strong>and</strong> horizontally, the way it does at Wells. The<br />
great soaring octagonal spire which seems to collect the sacred energy of<br />
the universe above rises aloof from between four diminutive but richly<br />
decorated pinnacles replicated at each angle of the tower by other four<br />
octagonal turrets each crowned with a small crocketed spire. Horizontally,<br />
the lofty spire is carefully trimmed at well-judged intervals with three<br />
carved ornamental b<strong>and</strong>s which repeat the lozenge motif displayed both in<br />
the central tower <strong>and</strong> on the west front.<br />
Despite the obvious geometrical <strong>and</strong> numerical symmetry of the<br />
tower-spire ensemble, the structure displays a manifest propensity towards<br />
increased verticality. To the familiar repertoire of steeply pointed arches in<br />
the gables which surmount the windows, pointed blind arcading, vertical<br />
mouldings <strong>and</strong> slender colonnettes, the Decorated style which was<br />
flowering in the fourteenth century added the ball-flower ornament: a<br />
partly opened flower with a trefoil or quatrefoil opening which held a<br />
slightly visible ball within its cup. The insertion of this ornament within the<br />
continuous hollow mouldings that were grooving along the wall surface of<br />
the tower contributed to creating a series of longitudinal strips which, in<br />
turn, highlighted the axial projection of the tower-spire ensemble. They<br />
125



