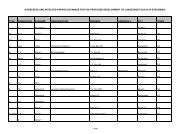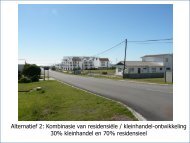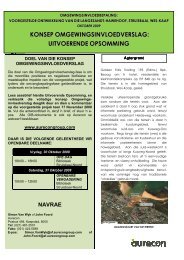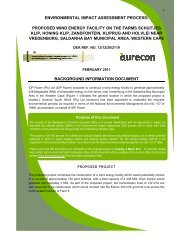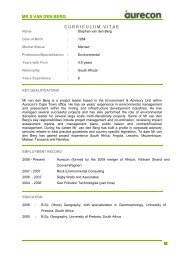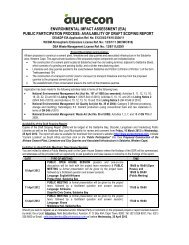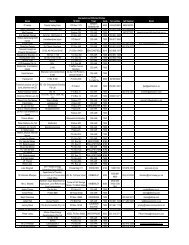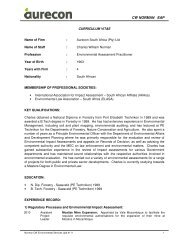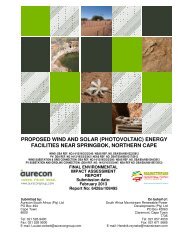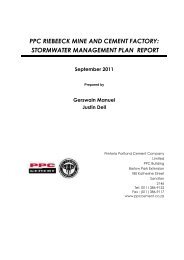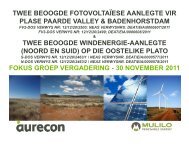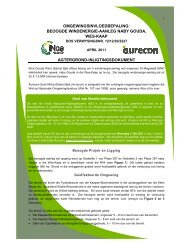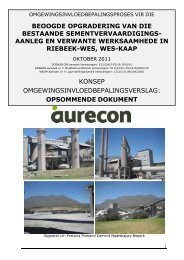CRR IV FEIR ~ 26042010 [FINAL].pdf - Environmental Projects
CRR IV FEIR ~ 26042010 [FINAL].pdf - Environmental Projects
CRR IV FEIR ~ 26042010 [FINAL].pdf - Environmental Projects
You also want an ePaper? Increase the reach of your titles
YUMPU automatically turns print PDFs into web optimized ePapers that Google loves.
EIA FOR THE PROPOSED LANGEZANDT QUAYS DEVELOPMENT IN STRUISBAAI HARBOUR: <strong>CRR</strong><br />
1.7.167<br />
1.7.168<br />
1.7.169<br />
E. Ley Kempthorne<br />
(49)<br />
Johan Liebenberg,<br />
Dorel Van der<br />
Westhuizen, Kobus<br />
Viljoen, Abrie<br />
Bruwer, Chris Moll,<br />
Stuart Du Plessis,<br />
G. R. Youldon,<br />
Johan Venter (59,<br />
73, 69, 66, 65, 172,<br />
93, 78)<br />
Johan Liebenberg,<br />
Dorel Van der<br />
Westhuizen, Kobus<br />
Viljoen, Abrie<br />
Bruwer, Chris Moll,<br />
Stuart Du Plessis,<br />
G. R. Youldon,<br />
Johan Venter (59,<br />
73, 69, 66, 65, 172,<br />
93, 78)<br />
The architectural report also uses other<br />
existing buildings to illustrate the possible<br />
visual impact, however these have been<br />
taken out of context. An example is the<br />
development of Hoof Weg Erf 673, which is<br />
located against the mountain thus allowing<br />
it to blend more easily into the surrounding<br />
environment, it is also not located on the<br />
water front and therefore using it for a<br />
positive argument against negative visual<br />
impacts is misleading. The existing<br />
character of sea front properties along the<br />
Struisbaai and Agulhas coastline are not<br />
more than 2/3 stories and many of the<br />
examples given in the document are not on<br />
the coastline.<br />
The proponent further has provided pictures<br />
that in his view are more than 2 storeys and<br />
are legal, i.e. garages that were excavated,<br />
with the first storey starts 1,2m above<br />
ground level, and with the whole building<br />
not transgressing 8m from the ground.<br />
Golden Falls then justify their proposed 16m<br />
and all this inaccurate information is<br />
included in the report. This is not<br />
acceptable. The pictures that I have<br />
provided show the real image and they<br />
must be included in the report.<br />
Referring to Page 116(b) of the Visual<br />
Impact Assessment, the proposed project is<br />
in breach of 5 points namely high intensity,<br />
change in land use, a significant change to<br />
the fabric and character of the area, a<br />
significant change in townscape and<br />
streetscape and a possible vision intrusion<br />
in the landscape.<br />
The comparative assessment undertaken by<br />
the architect and reviewed by the visual<br />
specialist was aimed at stating that certain<br />
buildings with Struisbaai and its surrounds<br />
exceed 2 storeys based on the natural ground<br />
level i.e. road level. Please refer to Sections<br />
5.2.5 and Annexure O of the <strong>FEIR</strong>.<br />
Please refer to Section 1.7.145 of this<br />
Comment and Response Report regarding<br />
height comparison.<br />
Stauch Vorster utilised these pictures for<br />
comparative purposes only, as calculated<br />
from the road level.<br />
Noted. Please refer to Section 5.2.5 of the<br />
<strong>FEIR</strong>.<br />
Visual impact<br />
Visual<br />
Visual<br />
I:\ENV\PROJECTS\401807~Struisbaai\Public Participation\Comments & Response\EIR\<strong>CRR</strong> <strong>IV</strong> <strong>FEIR</strong> ~ <strong>26042010</strong> [<strong>FINAL</strong>].doc 95 of 193


![CRR IV FEIR ~ 26042010 [FINAL].pdf - Environmental Projects](https://img.yumpu.com/21973020/95/500x640/crr-iv-feir-26042010-finalpdf-environmental-projects.jpg)
