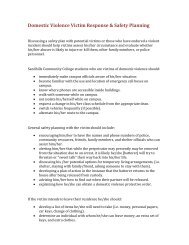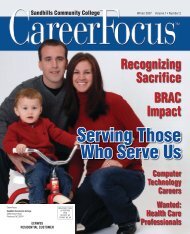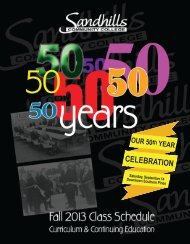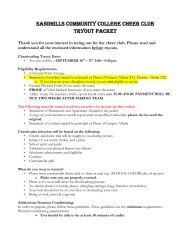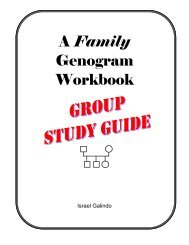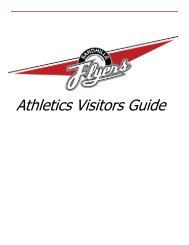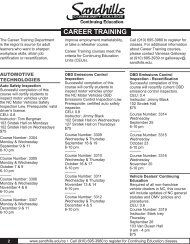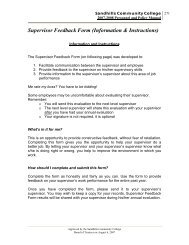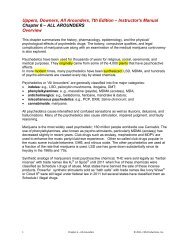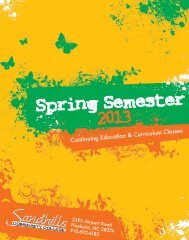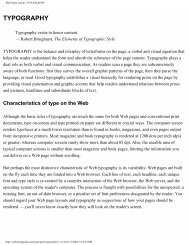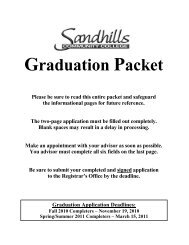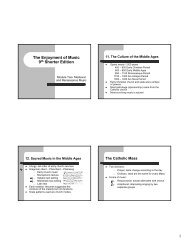- Page 1 and 2:
2 SANDHILLS COMMUNITY COLLEGE Welco
- Page 3 and 4:
4 SANDHILLS COMMUNITY COLLEGE CAMPU
- Page 5 and 6:
6 SANDHILLS COMMUNITY COLLEGE TABLE
- Page 7 and 8:
8 SANDHILLS COMMUNITY COLLEGE Regis
- Page 9 and 10:
10 SANDHILLS COMMUNITY COLLEGE Huma
- Page 11 and 12:
12 SANDHILLS COMMUNITY COLLEGE Grad
- Page 13 and 14:
14 SANDHILLS COMMUNITY COLLEGE APPL
- Page 15 and 16:
16 SANDHILLS COMMUNITY COLLEGE Heal
- Page 17 and 18:
18 SANDHILLS COMMUNITY COLLEGE CONT
- Page 19 and 20:
20 SANDHILLS COMMUNITY COLLEGE HOR
- Page 21 and 22:
22 SANDHILLS COMMUNITY COLLEGE ACAD
- Page 23 and 24:
24 SANDHILLS COMMUNITY COLLEGE COLL
- Page 25 and 26:
26 SANDHILLS COMMUNITY COLLEGE high
- Page 27 and 28:
28 SANDHILLS COMMUNITY COLLEGE Sta
- Page 29 and 30:
30 SANDHILLS COMMUNITY COLLEGE sele
- Page 31 and 32:
32 SANDHILLS COMMUNITY COLLEGE proc
- Page 33 and 34:
34 SANDHILLS COMMUNITY COLLEGE Admi
- Page 35 and 36:
36 SANDHILLS COMMUNITY COLLEGE In a
- Page 37 and 38:
38 SANDHILLS COMMUNITY COLLEGE rece
- Page 39 and 40:
40 SANDHILLS COMMUNITY COLLEGE Tech
- Page 41 and 42:
42 SANDHILLS COMMUNITY COLLEGE PAYM
- Page 43 and 44:
44 SANDHILLS COMMUNITY COLLEGE seme
- Page 45 and 46:
46 SANDHILLS COMMUNITY COLLEGE STUD
- Page 47 and 48:
48 SANDHILLS COMMUNITY COLLEGE FINA
- Page 49 and 50:
50 SANDHILLS COMMUNITY COLLEGE NC E
- Page 51 and 52:
52 SANDHILLS COMMUNITY COLLEGE Vete
- Page 53 and 54:
54 SANDHILLS COMMUNITY COLLEGE Vete
- Page 55 and 56:
56 SANDHILLS COMMUNITY COLLEGE STUD
- Page 57 and 58:
58 SANDHILLS COMMUNITY COLLEGE are
- Page 59 and 60:
60 SANDHILLS COMMUNITY COLLEGE This
- Page 61 and 62:
62 SANDHILLS COMMUNITY COLLEGE Stud
- Page 63 and 64:
64 SANDHILLS COMMUNITY COLLEGE comm
- Page 65 and 66:
66 SANDHILLS COMMUNITY COLLEGE Outd
- Page 67 and 68:
68 SANDHILLS COMMUNITY COLLEGE acti
- Page 69 and 70:
70 SANDHILLS COMMUNITY COLLEGE the
- Page 71 and 72:
72 SANDHILLS COMMUNITY COLLEGE an i
- Page 73 and 74:
74 SANDHILLS COMMUNITY COLLEGE find
- Page 75 and 76:
76 SANDHILLS COMMUNITY COLLEGE disc
- Page 77 and 78:
78 SANDHILLS COMMUNITY COLLEGE Fine
- Page 79 and 80:
80 SANDHILLS COMMUNITY COLLEGE visi
- Page 81 and 82:
82 SANDHILLS COMMUNITY COLLEGE 695-
- Page 83 and 84:
84 SANDHILLS COMMUNITY COLLEGE esse
- Page 85 and 86:
86 SANDHILLS COMMUNITY COLLEGE INFO
- Page 87 and 88:
88 SANDHILLS COMMUNITY COLLEGE ACAD
- Page 89 and 90:
90 SANDHILLS COMMUNITY COLLEGE Tech
- Page 91 and 92:
92 SANDHILLS COMMUNITY COLLEGE or C
- Page 93 and 94:
94 SANDHILLS COMMUNITY COLLEGE Spec
- Page 95 and 96:
96 SANDHILLS COMMUNITY COLLEGE reco
- Page 97 and 98:
98 SANDHILLS COMMUNITY COLLEGE Pass
- Page 99 and 100:
100 SANDHILLS COMMUNITY COLLEGE Int
- Page 101 and 102:
102 SANDHILLS COMMUNITY COLLEGE the
- Page 103 and 104:
104 SANDHILLS COMMUNITY COLLEGE stu
- Page 105 and 106:
106 SANDHILLS COMMUNITY COLLEGE pro
- Page 107 and 108:
108 SANDHILLS COMMUNITY COLLEGE Com
- Page 109 and 110:
110 SANDHILLS COMMUNITY COLLEGE maj
- Page 111 and 112:
112 SANDHILLS COMMUNITY COLLEGE pub
- Page 113 and 114:
114 SANDHILLS COMMUNITY COLLEGE fro
- Page 115 and 116:
116 SANDHILLS COMMUNITY COLLEGE UNI
- Page 117 and 118:
118 SANDHILLS COMMUNITY COLLEGE San
- Page 119 and 120:
120 SANDHILLS COMMUNITY COLLEGE Eng
- Page 121 and 122:
122 SANDHILLS COMMUNITY COLLEGE Lit
- Page 123 and 124:
124 SANDHILLS COMMUNITY COLLEGE Hum
- Page 125 and 126:
126 SANDHILLS COMMUNITY COLLEGE THI
- Page 127 and 128:
128 SANDHILLS COMMUNITY COLLEGE Nat
- Page 129 and 130:
130 SANDHILLS COMMUNITY COLLEGE the
- Page 131 and 132:
132 SANDHILLS COMMUNITY COLLEGE Ass
- Page 133 and 134:
134 SANDHILLS COMMUNITY COLLEGE Nat
- Page 135 and 136:
136 SANDHILLS COMMUNITY COLLEGE FOU
- Page 137 and 138:
138 SANDHILLS COMMUNITY COLLEGE GEN
- Page 139 and 140:
140 SANDHILLS COMMUNITY COLLEGE APP
- Page 141 and 142:
142 SANDHILLS COMMUNITY COLLEGE 5 2
- Page 143 and 144:
144 SANDHILLS COMMUNITY COLLEGE FIF
- Page 145 and 146:
146 SANDHILLS COMMUNITY COLLEGE AUT
- Page 147 and 148:
148 SANDHILLS COMMUNITY COLLEGE Aut
- Page 149 and 150:
150 SANDHILLS COMMUNITY COLLEGE Bak
- Page 151 and 152:
152 SANDHILLS COMMUNITY COLLEGE Bas
- Page 153 and 154:
154 SANDHILLS COMMUNITY COLLEGE ent
- Page 155 and 156:
156 SANDHILLS COMMUNITY COLLEGE Cou
- Page 157 and 158:
158 SANDHILLS COMMUNITY COLLEGE Col
- Page 159 and 160:
160 SANDHILLS COMMUNITY COLLEGE Com
- Page 161 and 162:
162 SANDHILLS COMMUNITY COLLEGE Com
- Page 163 and 164:
164 SANDHILLS COMMUNITY COLLEGE Tot
- Page 165 and 166:
166 SANDHILLS COMMUNITY COLLEGE wil
- Page 167 and 168:
168 SANDHILLS COMMUNITY COLLEGE COS
- Page 169 and 170:
170 SANDHILLS COMMUNITY COLLEGE Bec
- Page 171 and 172:
172 SANDHILLS COMMUNITY COLLEGE SEC
- Page 173 and 174:
174 SANDHILLS COMMUNITY COLLEGE ***
- Page 175 and 176:
176 SANDHILLS COMMUNITY COLLEGE Cou
- Page 177 and 178:
178 SANDHILLS COMMUNITY COLLEGE Ear
- Page 179 and 180:
180 SANDHILLS COMMUNITY COLLEGE Ear
- Page 181 and 182:
182 SANDHILLS COMMUNITY COLLEGE CIS
- Page 183 and 184:
184 SANDHILLS COMMUNITY COLLEGE Hea
- Page 185 and 186:
186 SANDHILLS COMMUNITY COLLEGE 2.
- Page 187 and 188:
188 SANDHILLS COMMUNITY COLLEGE 16
- Page 189 and 190:
190 SANDHILLS COMMUNITY COLLEGE SEC
- Page 191 and 192: 192 SANDHILLS COMMUNITY COLLEGE ***
- Page 193 and 194: 194 SANDHILLS COMMUNITY COLLEGE 3 3
- Page 195 and 196: 196 SANDHILLS COMMUNITY COLLEGE Net
- Page 197 and 198: 198 SANDHILLS COMMUNITY COLLEGE CTS
- Page 199 and 200: 200 SANDHILLS COMMUNITY COLLEGE Off
- Page 201 and 202: 202 SANDHILLS COMMUNITY COLLEGE OPH
- Page 203 and 204: 204 SANDHILLS COMMUNITY COLLEGE Tre
- Page 205 and 206: 206 SANDHILLS COMMUNITY COLLEGE Cou
- Page 207 and 208: 208 SANDHILLS COMMUNITY COLLEGE RCP
- Page 209 and 210: 210 SANDHILLS COMMUNITY COLLEGE ***
- Page 211 and 212: 212 SANDHILLS COMMUNITY COLLEGE ECO
- Page 213 and 214: 214 SANDHILLS COMMUNITY COLLEGE Tot
- Page 215 and 216: 216 SANDHILLS COMMUNITY COLLEGE PED
- Page 217 and 218: 218 SANDHILLS COMMUNITY COLLEGE Soc
- Page 219 and 220: 220 SANDHILLS COMMUNITY COLLEGE Nat
- Page 221 and 222: 222 SANDHILLS COMMUNITY COLLEGE ENG
- Page 223 and 224: 224 SANDHILLS COMMUNITY COLLEGE AUB
- Page 225 and 226: 226 SANDHILLS COMMUNITY COLLEGE CON
- Page 227 and 228: 228 SANDHILLS COMMUNITY COLLEGE D.L
- Page 229 and 230: 230 SANDHILLS COMMUNITY COLLEGE Rob
- Page 231 and 232: 232 SANDHILLS COMMUNITY COLLEGE emp
- Page 233 and 234: 234 SANDHILLS COMMUNITY COLLEGE CUR
- Page 235 and 236: 236 SANDHILLS COMMUNITY COLLEGE Cou
- Page 237 and 238: 238 SANDHILLS COMMUNITY COLLEGE To
- Page 239 and 240: 240 SANDHILLS COMMUNITY COLLEGE ACC
- Page 241: 242 SANDHILLS COMMUNITY COLLEGE sho
- Page 245 and 246: 246 SANDHILLS COMMUNITY COLLEGE stu
- Page 247 and 248: 248 SANDHILLS COMMUNITY COLLEGE ART
- Page 249 and 250: 250 SANDHILLS COMMUNITY COLLEGE AUB
- Page 251 and 252: 252 SANDHILLS COMMUNITY COLLEGE AUT
- Page 253 and 254: 254 SANDHILLS COMMUNITY COLLEGE AUT
- Page 255 and 256: 256 SANDHILLS COMMUNITY COLLEGE for
- Page 257 and 258: 258 SANDHILLS COMMUNITY COLLEGE tra
- Page 259 and 260: 260 SANDHILLS COMMUNITY COLLEGE Upo
- Page 261 and 262: 262 SANDHILLS COMMUNITY COLLEGE com
- Page 263 and 264: 264 SANDHILLS COMMUNITY COLLEGE CET
- Page 265 and 266: 266 SANDHILLS COMMUNITY COLLEGE CHM
- Page 267 and 268: 268 SANDHILLS COMMUNITY COLLEGE com
- Page 269 and 270: 270 SANDHILLS COMMUNITY COLLEGE CJC
- Page 271 and 272: 272 SANDHILLS COMMUNITY COLLEGE COE
- Page 273 and 274: 274 SANDHILLS COMMUNITY COLLEGE emp
- Page 275 and 276: 276 SANDHILLS COMMUNITY COLLEGE COE
- Page 277 and 278: 278 SANDHILLS COMMUNITY COLLEGE Upo
- Page 279 and 280: 280 SANDHILLS COMMUNITY COLLEGE COM
- Page 281 and 282: 282 SANDHILLS COMMUNITY COLLEGE saf
- Page 283 and 284: 284 SANDHILLS COMMUNITY COLLEGE and
- Page 285 and 286: 286 SANDHILLS COMMUNITY COLLEGE CUL
- Page 287 and 288: 288 SANDHILLS COMMUNITY COLLEGE CUL
- Page 289 and 290: 290 SANDHILLS COMMUNITY COLLEGE Upo
- Page 291 and 292: 292 SANDHILLS COMMUNITY COLLEGE ECM
- Page 293 and 294:
294 SANDHILLS COMMUNITY COLLEGE Art
- Page 295 and 296:
296 SANDHILLS COMMUNITY COLLEGE dev
- Page 297 and 298:
298 SANDHILLS COMMUNITY COLLEGE EGR
- Page 299 and 300:
300 SANDHILLS COMMUNITY COLLEGE ELN
- Page 301 and 302:
302 SANDHILLS COMMUNITY COLLEGE EMS
- Page 303 and 304:
304 SANDHILLS COMMUNITY COLLEGE ENG
- Page 305 and 306:
306 SANDHILLS COMMUNITY COLLEGE ENG
- Page 307 and 308:
308 SANDHILLS COMMUNITY COLLEGE FRE
- Page 309 and 310:
310 SANDHILLS COMMUNITY COLLEGE GCM
- Page 311 and 312:
312 SANDHILLS COMMUNITY COLLEGE GRD
- Page 313 and 314:
314 SANDHILLS COMMUNITY COLLEGE HIS
- Page 315 and 316:
316 SANDHILLS COMMUNITY COLLEGE HIT
- Page 317 and 318:
318 SANDHILLS COMMUNITY COLLEGE des
- Page 319 and 320:
320 SANDHILLS COMMUNITY COLLEGE HOR
- Page 321 and 322:
322 SANDHILLS COMMUNITY COLLEGE HRM
- Page 323 and 324:
324 SANDHILLS COMMUNITY COLLEGE HSE
- Page 325 and 326:
326 SANDHILLS COMMUNITY COLLEGE Hum
- Page 327 and 328:
328 SANDHILLS COMMUNITY COLLEGE abl
- Page 329 and 330:
330 SANDHILLS COMMUNITY COLLEGE MAT
- Page 331 and 332:
332 SANDHILLS COMMUNITY COLLEGE MAT
- Page 333 and 334:
334 SANDHILLS COMMUNITY COLLEGE abl
- Page 335 and 336:
336 SANDHILLS COMMUNITY COLLEGE MLT
- Page 337 and 338:
338 SANDHILLS COMMUNITY COLLEGE tra
- Page 339 and 340:
340 SANDHILLS COMMUNITY COLLEGE pre
- Page 341 and 342:
342 SANDHILLS COMMUNITY COLLEGE MUS
- Page 343 and 344:
344 SANDHILLS COMMUNITY COLLEGE Thi
- Page 345 and 346:
346 SANDHILLS COMMUNITY COLLEGE MUS
- Page 347 and 348:
348 SANDHILLS COMMUNITY COLLEGE NET
- Page 349 and 350:
350 SANDHILLS COMMUNITY COLLEGE NUR
- Page 351 and 352:
352 SANDHILLS COMMUNITY COLLEGE ocu
- Page 353 and 354:
354 SANDHILLS COMMUNITY COLLEGE OST
- Page 355 and 356:
356 SANDHILLS COMMUNITY COLLEGE OST
- Page 357 and 358:
358 SANDHILLS COMMUNITY COLLEGE PED
- Page 359 and 360:
360 SANDHILLS COMMUNITY COLLEGE PED
- Page 361 and 362:
362 SANDHILLS COMMUNITY COLLEGE PED
- Page 363 and 364:
364 SANDHILLS COMMUNITY COLLEGE PED
- Page 365 and 366:
366 SANDHILLS COMMUNITY COLLEGE sno
- Page 367 and 368:
368 SANDHILLS COMMUNITY COLLEGE PHI
- Page 369 and 370:
370 SANDHILLS COMMUNITY COLLEGE Thi
- Page 371 and 372:
372 SANDHILLS COMMUNITY COLLEGE PSF
- Page 373 and 374:
374 SANDHILLS COMMUNITY COLLEGE be
- Page 375 and 376:
376 SANDHILLS COMMUNITY COLLEGE PSY
- Page 377 and 378:
378 SANDHILLS COMMUNITY COLLEGE tho
- Page 379 and 380:
380 SANDHILLS COMMUNITY COLLEGE and
- Page 381 and 382:
382 SANDHILLS COMMUNITY COLLEGE RCT
- Page 383 and 384:
384 SANDHILLS COMMUNITY COLLEGE REL
- Page 385 and 386:
386 SANDHILLS COMMUNITY COLLEGE ris
- Page 387 and 388:
388 SANDHILLS COMMUNITY COLLEGE SGD
- Page 389 and 390:
390 SANDHILLS COMMUNITY COLLEGE Agr
- Page 391 and 392:
392 SANDHILLS COMMUNITY COLLEGE for
- Page 393 and 394:
394 SANDHILLS COMMUNITY COLLEGE SRV
- Page 395 and 396:
396 SANDHILLS COMMUNITY COLLEGE SUR
- Page 397 and 398:
398 SANDHILLS COMMUNITY COLLEGE WEB
- Page 399 and 400:
400 SANDHILLS COMMUNITY COLLEGE WEB
- Page 401 and 402:
402 SANDHILLS COMMUNITY COLLEGE Kar
- Page 403 and 404:
404 SANDHILLS COMMUNITY COLLEGE Bro
- Page 405 and 406:
406 SANDHILLS COMMUNITY COLLEGE Fer
- Page 407 and 408:
408 SANDHILLS COMMUNITY COLLEGE Joh
- Page 409 and 410:
410 SANDHILLS COMMUNITY COLLEGE Mul
- Page 411 and 412:
412 SANDHILLS COMMUNITY COLLEGE Tay
- Page 413 and 414:
414 SANDHILLS COMMUNITY COLLEGE Wes
- Page 415 and 416:
416 SANDHILLS COMMUNITY COLLEGE Soc
- Page 417 and 418:
418 SANDHILLS COMMUNITY COLLEGE Jen
- Page 419 and 420:
420 SANDHILLS COMMUNITY COLLEGE Tri
- Page 421 and 422:
422 SANDHILLS COMMUNITY COLLEGE Age
- Page 423 and 424:
424 SANDHILLS COMMUNITY COLLEGE Em
- Page 425 and 426:
426 SANDHILLS COMMUNITY COLLEGE not
- Page 427 and 428:
428 SANDHILLS COMMUNITY COLLEGE Thi
- Page 429 and 430:
430 SANDHILLS COMMUNITY COLLEGE IND
- Page 431 and 432:
432 SANDHILLS COMMUNITY COLLEGE BIO
- Page 433 and 434:
434 SANDHILLS COMMUNITY COLLEGE Cos
- Page 435 and 436:
436 SANDHILLS COMMUNITY COLLEGE Fac
- Page 437 and 438:
438 SANDHILLS COMMUNITY COLLEGE Lan
- Page 439 and 440:
440 SANDHILLS COMMUNITY COLLEGE Pre
- Page 441 and 442:
442 SANDHILLS COMMUNITY COLLEGE Stu



