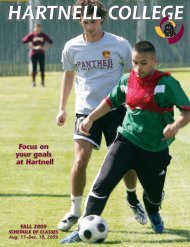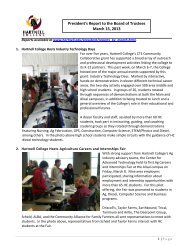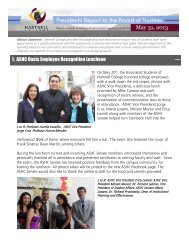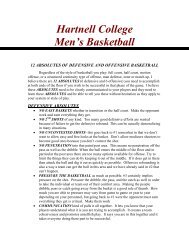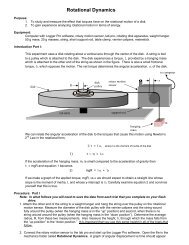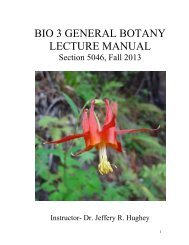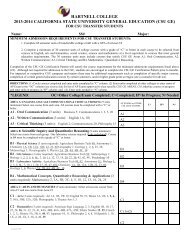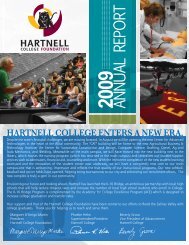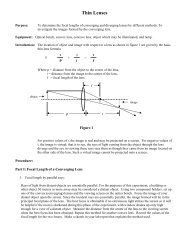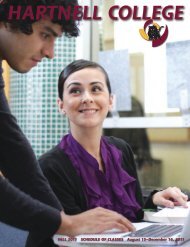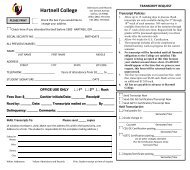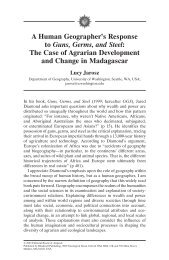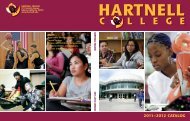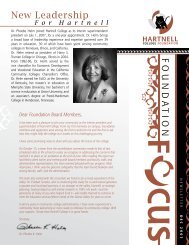- Page 1 and 2:
H A R T N E L L C O M M U N I T Y C
- Page 3 and 4:
Institutional Self Evaluation - 12-
- Page 5 and 6:
Institutional Self Evaluation - 12-
- Page 7 and 8:
Institutional Self Evaluation - 12-
- Page 9 and 10:
Institutional Self Evaluation - 12-
- Page 11 and 12:
Institutional Self Evaluation - 12-
- Page 13 and 14:
Institutional Self Evaluation - 12-
- Page 15 and 16:
Institutional Self Evaluation - 12-
- Page 17 and 18:
Institutional Self Evaluation - 12-
- Page 19 and 20:
Institutional Self Evaluation - 12-
- Page 21 and 22:
Institutional Self Evaluation - 12-
- Page 23 and 24:
Institutional Self Evaluation - 12-
- Page 25 and 26:
Institutional Self Evaluation - 12-
- Page 27 and 28:
Institutional Self Evaluation - 12-
- Page 29 and 30:
Institutional Self Evaluation - 12-
- Page 31 and 32:
Institutional Self Evaluation - 12-
- Page 33 and 34:
Institutional Self Evaluation - 12-
- Page 35 and 36:
Institutional Self Evaluation - 12-
- Page 37 and 38:
Institutional Self Evaluation - 12-
- Page 39 and 40:
Institutional Self Evaluation - 12-
- Page 41 and 42:
Institutional Self Evaluation - 12-
- Page 43 and 44:
Institutional Self Evaluation - 12-
- Page 45 and 46:
Institutional Self Evaluation - 12-
- Page 47 and 48:
Institutional Self Evaluation - 12-
- Page 49 and 50:
Institutional Self Evaluation - 12-
- Page 51 and 52:
Institutional Self Evaluation - 12-
- Page 53 and 54:
Institutional Self Evaluation - 12-
- Page 55 and 56:
Institutional Self Evaluation - 12-
- Page 57 and 58:
Institutional Self Evaluation - 12-
- Page 59 and 60:
Institutional Self Evaluation - 12-
- Page 61 and 62:
Institutional Self Evaluation - 12-
- Page 63 and 64:
Institutional Self Evaluation - 12-
- Page 65 and 66:
Institutional Self Evaluation - 12-
- Page 67 and 68:
Institutional Self Evaluation - 12-
- Page 69 and 70:
Institutional Self Evaluation - 12-
- Page 71 and 72:
Institutional Self Evaluation - 12-
- Page 73 and 74:
Institutional Self Evaluation - 12-
- Page 75 and 76:
Institutional Self Evaluation - 12-
- Page 77 and 78:
BSI Improvement (%) Institutional S
- Page 79 and 80:
Institutional Self Evaluation - 12-
- Page 81 and 82:
Institutional Self Evaluation - 12-
- Page 83 and 84:
Institutional Self Evaluation - 12-
- Page 85 and 86:
Institutional Self Evaluation - 12-
- Page 87 and 88:
Institutional Self Evaluation - 12-
- Page 89 and 90:
Institutional Self Evaluation - 12-
- Page 91 and 92:
Institutional Self Evaluation - 12-
- Page 93 and 94:
Institutional Self Evaluation - 12-
- Page 95 and 96:
Institutional Self Evaluation - 12-
- Page 97 and 98:
Institutional Self Evaluation - 12-
- Page 99 and 100:
Institutional Self Evaluation - 12-
- Page 101 and 102:
Institutional Self Evaluation - 12-
- Page 103 and 104:
Institutional Self Evaluation - 12-
- Page 105 and 106:
Institutional Self Evaluation - 12-
- Page 107 and 108:
Institutional Self Evaluation - 12-
- Page 109 and 110:
Institutional Self Evaluation - 12-
- Page 111 and 112:
Institutional Self Evaluation - 12-
- Page 113 and 114:
Institutional Self Evaluation - 12-
- Page 115 and 116:
Institutional Self Evaluation - 12-
- Page 117 and 118:
Institutional Self Evaluation - 12-
- Page 119 and 120:
Institutional Self Evaluation - 12-
- Page 121 and 122:
Institutional Self Evaluation - 12-
- Page 123 and 124:
Institutional Self Evaluation - 12-
- Page 125 and 126:
Institutional Self Evaluation - 12-
- Page 127 and 128:
Institutional Self Evaluation - 12-
- Page 129 and 130:
Institutional Self Evaluation - 12-
- Page 131 and 132:
Institutional Self Evaluation - 12-
- Page 133 and 134:
Institutional Self Evaluation - 12-
- Page 135 and 136:
Institutional Self Evaluation - 12-
- Page 137 and 138:
Institutional Self Evaluation - 12-
- Page 139 and 140:
Institutional Self Evaluation - 12-
- Page 141 and 142:
Institutional Self Evaluation - 12-
- Page 143 and 144:
Institutional Self Evaluation - 12-
- Page 145 and 146:
Institutional Self Evaluation - 12-
- Page 147 and 148:
Institutional Self Evaluation - 12-
- Page 149 and 150:
Institutional Self Evaluation - 12-
- Page 151 and 152:
Institutional Self Evaluation - 12-
- Page 153 and 154:
Institutional Self Evaluation - 12-
- Page 155 and 156:
Institutional Self Evaluation - 12-
- Page 157 and 158:
Institutional Self Evaluation - 12-
- Page 159 and 160:
Institutional Self Evaluation - 12-
- Page 161 and 162:
Institutional Self Evaluation - 12-
- Page 163 and 164:
Institutional Self Evaluation - 12-
- Page 165 and 166:
Institutional Self Evaluation - 12-
- Page 167 and 168:
Institutional Self Evaluation - 12-
- Page 169 and 170:
Institutional Self Evaluation - 12-
- Page 171 and 172:
Institutional Self Evaluation - 12-
- Page 173 and 174:
Institutional Self Evaluation - 12-
- Page 175 and 176: Institutional Self Evaluation - 12-
- Page 177 and 178: Institutional Self Evaluation - 12-
- Page 179 and 180: Institutional Self Evaluation - 12-
- Page 181 and 182: Institutional Self Evaluation - 12-
- Page 183 and 184: Institutional Self Evaluation - 12-
- Page 185 and 186: Institutional Self Evaluation - 12-
- Page 187 and 188: Institutional Self Evaluation - 12-
- Page 189 and 190: Institutional Self Evaluation - 12-
- Page 191 and 192: Institutional Self Evaluation - 12-
- Page 193 and 194: Institutional Self Evaluation - 12-
- Page 195 and 196: Institutional Self Evaluation - 12-
- Page 197 and 198: Institutional Self Evaluation - 12-
- Page 199 and 200: Institutional Self Evaluation - 12-
- Page 201 and 202: Institutional Self Evaluation - 12-
- Page 203 and 204: Institutional Self Evaluation - 12-
- Page 205 and 206: Institutional Self Evaluation - 12-
- Page 207 and 208: Institutional Self Evaluation - 12-
- Page 209 and 210: Institutional Self Evaluation - 12-
- Page 211 and 212: Institutional Self Evaluation - 12-
- Page 213 and 214: Institutional Self Evaluation - 12-
- Page 215 and 216: Institutional Self Evaluation - 12-
- Page 217 and 218: Institutional Self Evaluation - 12-
- Page 219 and 220: Institutional Self Evaluation - 12-
- Page 221 and 222: Institutional Self Evaluation - 12-
- Page 223 and 224: Institutional Self Evaluation - 12-
- Page 225: Institutional Self Evaluation - 12-
- Page 229 and 230: Institutional Self Evaluation - 12-
- Page 231 and 232: Institutional Self Evaluation - 12-
- Page 233 and 234: Institutional Self Evaluation - 12-
- Page 235 and 236: Institutional Self Evaluation - 12-
- Page 237 and 238: Institutional Self Evaluation - 12-
- Page 239 and 240: Institutional Self Evaluation - 12-
- Page 241 and 242: Institutional Self Evaluation - 12-
- Page 243 and 244: Institutional Self Evaluation - 12-
- Page 245 and 246: Institutional Self Evaluation - 12-
- Page 247 and 248: Institutional Self Evaluation - 12-
- Page 249 and 250: Institutional Self Evaluation - 12-
- Page 251 and 252: Approximately $9.7 million or 21% o
- Page 253 and 254: The college meets this standard. Pl
- Page 255 and 256: levels that support the college’s
- Page 257 and 258: III.D.1.b Institutional planning re
- Page 259 and 260: Assumptions are reviewed during the
- Page 261 and 262: The institutional planning and asse
- Page 263 and 264: The audit report includes a managem
- Page 265 and 266: financial decision making process i
- Page 267 and 268: III.D.3.a The institution has suffi
- Page 269 and 270: and restricted funds; and to demons
- Page 271 and 272: Planning Agenda None. III.D.3.d The
- Page 273 and 274: III.D.3.g Contractual agreements wi
- Page 275 and 276: III.D.4 Financial resource planning
- Page 277 and 278:
Standard III D: Evidence III.D.1 Ha
- Page 279 and 280:
Institutional Self Evaluation - 12-
- Page 281 and 282:
Institutional Self Evaluation - 12-
- Page 283 and 284:
Institutional Self Evaluation - 12-
- Page 285 and 286:
Institutional Self Evaluation - 12-
- Page 287 and 288:
Institutional Self Evaluation - 12-
- Page 289 and 290:
Institutional Self Evaluation - 12-
- Page 291 and 292:
Institutional Self Evaluation - 12-
- Page 293 and 294:
Institutional Self Evaluation - 12-
- Page 295 and 296:
Institutional Self Evaluation - 12-
- Page 297 and 298:
Institutional Self Evaluation - 12-
- Page 299 and 300:
Institutional Self Evaluation - 12-
- Page 301 and 302:
Institutional Self Evaluation - 12-
- Page 303 and 304:
Institutional Self Evaluation - 12-
- Page 305 and 306:
Institutional Self Evaluation - 12-
- Page 307 and 308:
Institutional Self Evaluation - 12-
- Page 309 and 310:
Institutional Self Evaluation - 12-
- Page 311 and 312:
Institutional Self Evaluation - 12-
- Page 313 and 314:
Institutional Self Evaluation - 12-
- Page 315 and 316:
Institutional Self Evaluation - 12-
- Page 317 and 318:
Institutional Self Evaluation - 12-
- Page 319 and 320:
Institutional Self Evaluation - 12-
- Page 321 and 322:
Institutional Self Evaluation - 12-
- Page 323 and 324:
Institutional Self Evaluation - 12-
- Page 325 and 326:
Institutional Self Evaluation - 12-
- Page 327 and 328:
Institutional Self Evaluation - 12-
- Page 329 and 330:
Institutional Self Evaluation - 12-
- Page 331:
Institutional Self Evaluation - 12-



