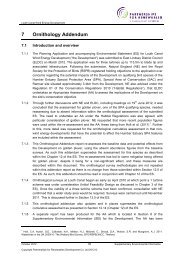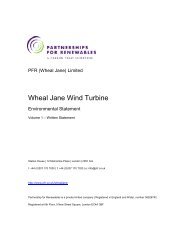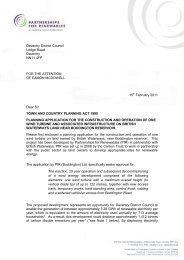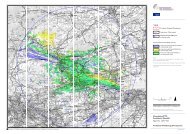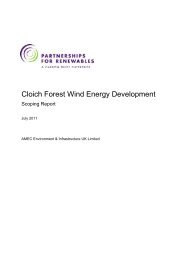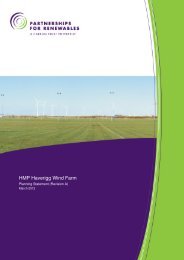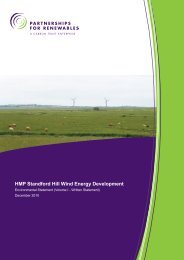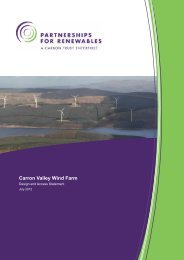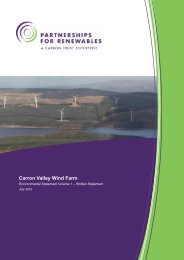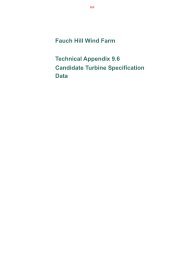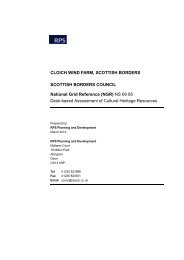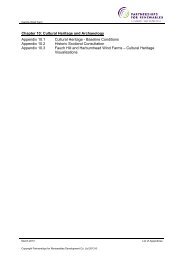- Page 1 and 2:
Forthbank Wind Energy Development E
- Page 3 and 4:
Forthbank Wind Energy Development P
- Page 5 and 6:
Forthbank Wind Energy Development C
- Page 7 and 8:
Forthbank Wind Energy Development D
- Page 9 and 10:
Forthbank Wind Energy Development S
- Page 11 and 12:
Forthbank Wind Energy Development E
- Page 13 and 14:
Forthbank Wind Energy Development S
- Page 15 and 16:
Forthbank Wind Energy Development
- Page 17 and 18:
Forthbank Wind Energy Development a
- Page 19 and 20:
Forthbank Wind Energy Development 2
- Page 21 and 22:
Forthbank Wind Energy Development T
- Page 23 and 24:
Forthbank Wind Energy Development
- Page 25 and 26:
Forthbank Wind Energy Development I
- Page 27 and 28:
Forthbank Wind Energy Development p
- Page 29 and 30:
Forthbank Wind Energy Development 3
- Page 31 and 32:
Forthbank Wind Energy Development 3
- Page 33 and 34:
Forthbank Wind Energy Development d
- Page 35 and 36:
Forthbank Wind Energy Development N
- Page 37 and 38:
Forthbank Wind Energy Development C
- Page 39 and 40:
Forthbank Wind Energy Development 3
- Page 41 and 42:
Forthbank Wind Energy Development 3
- Page 43 and 44:
Forthbank Wind Energy Development 3
- Page 45 and 46:
Forthbank Wind Energy Development 4
- Page 47 and 48:
Forthbank Wind Energy Development 4
- Page 49 and 50:
Forthbank Wind Energy Development 4
- Page 51 and 52:
Forthbank Wind Energy Development 4
- Page 53 and 54:
Forthbank Wind Energy Development 4
- Page 55 and 56:
Forthbank Wind Energy Development s
- Page 57 and 58:
Forthbank Wind Energy Development 4
- Page 59 and 60:
Forthbank Wind Energy Development
- Page 61 and 62:
Forthbank Wind Energy Development P
- Page 63 and 64:
Forthbank Wind Energy Development
- Page 65 and 66:
Forthbank Wind Energy Development
- Page 67 and 68:
Forthbank Wind Energy Development U
- Page 69 and 70:
Forthbank Wind Energy Development
- Page 71 and 72:
Forthbank Wind Energy Development 5
- Page 73 and 74:
Forthbank Wind Energy Development 5
- Page 75 and 76:
Forthbank Wind Energy Development 5
- Page 77 and 78:
Forthbank Wind Energy Development 6
- Page 79 and 80:
Forthbank Wind Energy Development r
- Page 81 and 82:
Forthbank Wind Energy Development l
- Page 83 and 84:
Forthbank Wind Energy Development 3
- Page 85 and 86:
Forthbank Wind Energy Development
- Page 87 and 88:
Forthbank Wind Energy Development B
- Page 89 and 90:
Forthbank Wind Energy Development 7
- Page 91 and 92:
Forthbank Wind Energy Development 7
- Page 93 and 94:
Forthbank Wind Energy Development r
- Page 95 and 96:
Forthbank Wind Energy Development 7
- Page 97 and 98:
Forthbank Wind Energy Development 8
- Page 99 and 100:
Forthbank Wind Energy Development S
- Page 101 and 102:
Forthbank Wind Energy Development n
- Page 103 and 104:
Forthbank Wind Energy Development C
- Page 105 and 106:
Forthbank Wind Energy Development m
- Page 107 and 108:
Forthbank Wind Energy Development T
- Page 109 and 110:
Forthbank Wind Energy Development T
- Page 111 and 112:
Forthbank Wind Energy Development T
- Page 113 and 114:
Forthbank Wind Energy Development
- Page 115 and 116:
Forthbank Wind Energy Development T
- Page 117 and 118:
Forthbank Wind Energy Development 8
- Page 119 and 120:
Forthbank Wind Energy Development 9
- Page 121 and 122:
Forthbank Wind Energy Development
- Page 123 and 124:
Forthbank Wind Energy Development C
- Page 125 and 126:
Forthbank Wind Energy Development V
- Page 127 and 128:
Forthbank Wind Energy Development 9
- Page 129 and 130:
Forthbank Wind Energy Development S
- Page 131 and 132:
Forthbank Wind Energy Development d
- Page 133 and 134:
Forthbank Wind Energy Development g
- Page 135 and 136:
Forthbank Wind Energy Development N
- Page 137 and 138:
Forthbank Wind Energy Development
- Page 139 and 140:
Forthbank Wind Energy Development
- Page 141 and 142:
Forthbank Wind Energy Development L
- Page 143 and 144:
Forthbank Wind Energy Development L
- Page 145 and 146:
Forthbank Wind Energy Development O
- Page 147 and 148:
Forthbank Wind Energy Development L
- Page 149 and 150:
Forthbank Wind Energy Development K
- Page 151 and 152:
Forthbank Wind Energy Development T
- Page 153 and 154:
Forthbank Wind Energy Development s
- Page 155 and 156:
Forthbank Wind Energy Development D
- Page 157 and 158:
Forthbank Wind Energy Development V
- Page 159 and 160:
Forthbank Wind Energy Development V
- Page 161 and 162:
Forthbank Wind Energy Development V
- Page 163 and 164:
Forthbank Wind Energy Development V
- Page 165 and 166:
Forthbank Wind Energy Development V
- Page 167 and 168:
Forthbank Wind Energy Development V
- Page 169 and 170:
Forthbank Wind Energy Development V
- Page 171 and 172:
Forthbank Wind Energy Development V
- Page 173 and 174:
Forthbank Wind Energy Development V
- Page 175 and 176:
Forthbank Wind Energy Development V
- Page 177 and 178:
Forthbank Wind Energy Development V
- Page 179 and 180:
Forthbank Wind Energy Development T
- Page 181 and 182:
Forthbank Wind Energy Development 9
- Page 183 and 184:
Forthbank Wind Energy Development M
- Page 185 and 186:
Forthbank Wind Energy Development T
- Page 187 and 188:
Forthbank Wind Energy Development A
- Page 189 and 190:
Forthbank Wind Energy Development L
- Page 191 and 192:
Forthbank Wind Energy Development L
- Page 193 and 194:
Forthbank Wind Energy Development A
- Page 195 and 196:
Forthbank Wind Energy Development L
- Page 197 and 198:
Forthbank Wind Energy Development s
- Page 199 and 200:
Forthbank Wind Energy Development 9
- Page 201 and 202:
Forthbank Wind Energy Development V
- Page 203 and 204:
Forthbank Wind Energy Development V
- Page 205 and 206:
Forthbank Wind Energy Development V
- Page 207 and 208:
Forthbank Wind Energy Development V
- Page 209 and 210:
Forthbank Wind Energy Development V
- Page 211 and 212:
Forthbank Wind Energy Development V
- Page 213 and 214:
Forthbank Wind Energy Development V
- Page 215 and 216:
Forthbank Wind Energy Development
- Page 217 and 218:
Forthbank Wind Energy Development N
- Page 219 and 220:
Forthbank Wind Energy Development 9
- Page 221 and 222:
Forthbank Wind Energy Development N
- Page 223 and 224:
Forthbank Wind Energy Development V
- Page 225 and 226:
Forthbank Wind Energy Development V
- Page 227 and 228:
Forthbank Wind Energy Development V
- Page 229 and 230:
Forthbank Wind Energy Development V
- Page 231 and 232:
Forthbank Wind Energy Development V
- Page 233 and 234:
Forthbank Wind Energy Development V
- Page 235 and 236:
Forthbank Wind Energy Development T
- Page 237 and 238:
Forthbank Wind Energy Development
- Page 239 and 240:
Forthbank Wind Energy Development 9
- Page 241 and 242:
Forthbank Wind Energy Development p
- Page 243 and 244:
Forthbank Wind Energy Development s
- Page 245 and 246:
Forthbank Wind Energy Development c
- Page 247 and 248:
Forthbank Wind Energy Development f
- Page 249 and 250:
Forthbank Wind Energy Development S
- Page 251 and 252:
Forthbank Wind Energy Development
- Page 253 and 254:
Forthbank Wind Energy Development T
- Page 255 and 256:
Forthbank Wind Energy Development p
- Page 257 and 258:
Forthbank Wind Energy Development M
- Page 259 and 260:
Forthbank Wind Energy Development s
- Page 261 and 262:
Forthbank Wind Energy Development S
- Page 263 and 264:
Forthbank Wind Energy Development T
- Page 265 and 266:
Forthbank Wind Energy Development T
- Page 267 and 268:
Forthbank Wind Energy Development H
- Page 269 and 270:
Forthbank Wind Energy Development T
- Page 271 and 272:
Forthbank Wind Energy Development 1
- Page 273 and 274:
Forthbank Wind Energy Development 1
- Page 275 and 276:
Forthbank Wind Energy Development 1
- Page 277 and 278:
Forthbank Wind Energy Development s
- Page 279 and 280:
Forthbank Wind Energy Development T
- Page 281 and 282:
Forthbank Wind Energy Development 1
- Page 283 and 284:
Forthbank Wind Energy Development b
- Page 285 and 286:
Forthbank Wind Energy Development i
- Page 287 and 288:
Forthbank Wind Energy Development H
- Page 289 and 290:
Forthbank Wind Energy Development 1
- Page 291 and 292:
Forthbank Wind Energy Development H
- Page 293 and 294:
Forthbank Wind Energy Development 1
- Page 295 and 296:
Forthbank Wind Energy Development T
- Page 297 and 298:
Forthbank Wind Energy Development
- Page 299 and 300:
Forthbank Wind Energy Development a
- Page 301 and 302:
Forthbank Wind Energy Development
- Page 303 and 304:
Forthbank Wind Energy Development 1
- Page 305 and 306:
Forthbank Wind Energy Development C
- Page 307 and 308:
Forthbank Wind Energy Development S
- Page 309 and 310:
Forthbank Wind Energy Development 1
- Page 311 and 312:
Forthbank Wind Energy Development
- Page 313 and 314:
Forthbank Wind Energy Development a
- Page 315 and 316:
Forthbank Wind Energy Development O
- Page 317 and 318:
Forthbank Wind Energy Development A
- Page 319 and 320:
Forthbank Wind Energy Development 1
- Page 321 and 322:
Forthbank Wind Energy Development t
- Page 323 and 324:
Forthbank Wind Energy Development 1
- Page 325 and 326:
Forthbank Wind Energy Development b
- Page 327 and 328:
Forthbank Wind Energy Development t
- Page 329 and 330:
Forthbank Wind Energy Development p
- Page 331 and 332:
Forthbank Wind Energy Development V
- Page 333 and 334:
Forthbank Wind Energy Development 1
- Page 335 and 336:
Forthbank Wind Energy Development 1
- Page 337 and 338:
Forthbank Wind Energy Development
- Page 339 and 340:
Forthbank Wind Energy Development T
- Page 341 and 342:
Forthbank Wind Energy Development 1
- Page 343 and 344:
Forthbank Wind Energy Development
- Page 345 and 346:
Forthbank Wind Energy Development j
- Page 347 and 348:
Forthbank Wind Energy Development 1
- Page 349 and 350:
Forthbank Wind Energy Development 1
- Page 351 and 352:
Forthbank Wind Energy Development S
- Page 353 and 354:
Forthbank Wind Energy Development S
- Page 355 and 356:
Forthbank Wind Energy Development C
- Page 357 and 358:
Forthbank Wind Energy Development t
- Page 359 and 360:
Forthbank Wind Energy Development V
- Page 361 and 362:
Forthbank Wind Energy Development V
- Page 363 and 364:
Forthbank Wind Energy Development V
- Page 365 and 366:
Forthbank Wind Energy Development V
- Page 367 and 368:
Forthbank Wind Energy Development V
- Page 369 and 370:
Forthbank Wind Energy Development V
- Page 371 and 372:
Forthbank Wind Energy Development V
- Page 373 and 374:
Forthbank Wind Energy Development d
- Page 375 and 376:
Forthbank Wind Energy Development 1
- Page 377 and 378:
Forthbank Wind Energy Development m
- Page 379 and 380:
Forthbank Wind Energy Development T
- Page 381 and 382:
Forthbank Wind Energy Development S
- Page 383 and 384:
Forthbank Wind Energy Development S
- Page 385 and 386:
Forthbank Wind Energy Development S
- Page 387 and 388:
Forthbank Wind Energy Development S
- Page 389 and 390:
Forthbank Wind Energy Development S
- Page 391 and 392:
Forthbank Wind Energy Development S
- Page 393 and 394:
Forthbank Wind Energy Development S
- Page 395 and 396:
Forthbank Wind Energy Development S
- Page 397 and 398:
Forthbank Wind Energy Development S
- Page 399 and 400:
Forthbank Wind Energy Development S
- Page 401 and 402:
Forthbank Wind Energy Development S
- Page 403 and 404:
Forthbank Wind Energy Development S
- Page 405 and 406:
Forthbank Wind Energy Development S
- Page 407 and 408:
Forthbank Wind Energy Development S
- Page 409 and 410:
Forthbank Wind Energy Development S
- Page 411 and 412:
Forthbank Wind Energy Development S
- Page 413 and 414:
Forthbank Wind Energy Development S
- Page 415 and 416:
Forthbank Wind Energy Development 1
- Page 417 and 418:
Forthbank Wind Energy Development O
- Page 419 and 420:
Forthbank Wind Energy Development
- Page 421 and 422:
Forthbank Wind Energy Development P
- Page 423 and 424:
Forthbank Wind Energy Development P
- Page 425 and 426: Forthbank Wind Energy Development P
- Page 427 and 428: Forthbank Wind Energy Development 1
- Page 429 and 430: Forthbank Wind Energy Development 4
- Page 431 and 432: Forthbank Wind Energy Development
- Page 433 and 434: Forthbank Wind Energy Development 1
- Page 435 and 436: Forthbank Wind Energy Development A
- Page 437 and 438: Forthbank Wind Energy Development S
- Page 439 and 440: Forthbank Wind Energy Development S
- Page 441 and 442: Forthbank Wind Energy Development w
- Page 443 and 444: Forthbank Wind Energy Development 1
- Page 445 and 446: Forthbank Wind Energy Development 1
- Page 447 and 448: Forthbank Wind Energy Development 1
- Page 449 and 450: Forthbank Wind Energy Development 1
- Page 451 and 452: Forthbank Wind Energy Development P
- Page 453 and 454: Forthbank Wind Energy Development P
- Page 455 and 456: Forthbank Wind Energy Development
- Page 457 and 458: Forthbank Wind Energy Development 1
- Page 459 and 460: Forthbank Wind Energy Development W
- Page 461 and 462: Forthbank Wind Energy Development D
- Page 463 and 464: Forthbank Wind Energy Development d
- Page 465 and 466: Forthbank Wind Energy Development R
- Page 467 and 468: Forthbank Wind Energy Development t
- Page 469 and 470: Forthbank Wind Energy Development t
- Page 471 and 472: Forthbank Wind Energy Development 1
- Page 473 and 474: Forthbank Wind Energy Development w
- Page 475: Forthbank Wind Energy Development t
- Page 479 and 480: Forthbank Wind Energy Development 1
- Page 481 and 482: Forthbank Wind Energy Development 1
- Page 483 and 484: Forthbank Wind Energy Development R
- Page 485 and 486: Forthbank Wind Energy Development 1
- Page 487 and 488: Forthbank Wind Energy Development
- Page 489 and 490: Forthbank Wind Energy Development B
- Page 491 and 492: Forthbank Wind Energy Development T
- Page 493 and 494: Forthbank Wind Energy Development 1
- Page 495 and 496: Forthbank Wind Energy Development 1
- Page 497 and 498: Forthbank Wind Energy Development F
- Page 499 and 500: Forthbank Wind Energy Development 1
- Page 501 and 502: Forthbank Wind Energy Development 1
- Page 503 and 504: Forthbank Wind Energy Development T
- Page 505 and 506: Forthbank Wind Energy Development E
- Page 507 and 508: Forthbank Wind Energy Development E
- Page 509 and 510: Forthbank Wind Energy Development e
- Page 511 and 512: Forthbank Wind Energy Development r
- Page 513 and 514: Forthbank Wind Energy Development C
- Page 515 and 516: Forthbank Wind Energy Development 2



