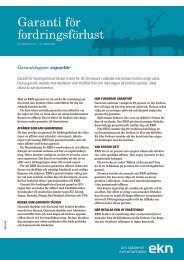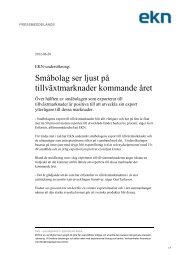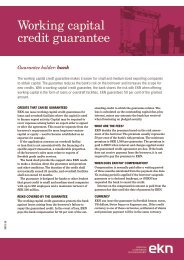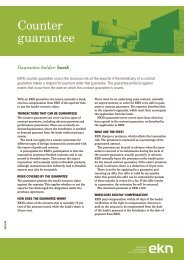Surgil ESIA Report - Volume III - EKN
Surgil ESIA Report - Volume III - EKN
Surgil ESIA Report - Volume III - EKN
Create successful ePaper yourself
Turn your PDF publications into a flip-book with our unique Google optimized e-Paper software.
OAJ “O’ZLITINEFTGAZ”<br />
ПТЭО «Комплексное обустройство<br />
месторождения Сургиль с извлечением ценных<br />
компонентов»<br />
- Storey dwelling houses (in terms of size 16.0 x 10 8 m floor height 3.0<br />
m) and two-storey houses (in terms of size 28.0 x10, 0 m, the floor<br />
height 3.0 m) provides the following structures: walls - brick<br />
foundations - Band monolithic concrete, slab and precast concrete<br />
floors.<br />
- Roofs of buildings - pitched, attic, vented of metal on wooden rafters.<br />
- In the interior design provides a high quality plaster, imported<br />
wallpaper, ceramic tile, wood. Outdoor Furniture - modern durable<br />
interior materials.<br />
- Household outbuildings for residential buildings (13,9 x6, 0 m)<br />
provided with walls of brick, the foundation of reinforced concrete,<br />
pitched roof of corrugated sheets of the AC.<br />
- On the territory of a residential village, there are five hostels for small<br />
families. This is a building with walls made of brick, rectangular in<br />
plan, two-story. Strip foundations of precast concrete blocks. Slab and<br />
precast concrete floors. Roof - metal roofing vented from the wooden<br />
rafters. The dimensions of each in terms of 33.0 x 10.0 m. Floor height<br />
- 3,0 m.<br />
- For medical services provided clinic - a building with walls made of<br />
brick, rectangular, single-storey. Strip foundations of reinforced<br />
concrete. Precast concrete slab. Roofing - flat. Dimensions in terms of<br />
29.1 x 16.8 m floor height is 3,3 m.<br />
- For leisure leisure provides a gym and tennis court - a building with<br />
walls made of brick, rectangular, consisting of two semi-detached oneand<br />
two-story volumes. Strip foundations made of concrete. Slab and<br />
precast concrete floors. Roofing - flat. Dimensions in terms of 35.4 x12,<br />
0 m. The height of floors: two storey side - the first - 3,3 m, the second<br />
- 3,0 m, one-storey - 6.3 m<br />
- Public center of the village - a two-storey building, asymmetrical in<br />
plan, overall dimensions 35.85 x 24.0 m. The walls are brick, the<br />
foundations of tape made of reinforced concrete. Slab and precast<br />
concrete floors. Roofing - flat.<br />
- On the territory of a residential village located hotel, consisting of<br />
three separate blocks, each of which provides comfortable<br />
accommodation. This is a building with walls made of brick,<br />
rectangular in plan, two-story. Strip foundations of precast concrete<br />
blocks. Slab and precast concrete floors. Roof - Ventilated of metal on<br />
metal trusses.<br />
- For children in a residential campus provides for two high school<br />
buildings for teaching 384 pupils and building a nursery-garden with<br />
140 seats. This is a building with walls made of brick, rectangular,<br />
Книга 2. Часть 2. Проект ЗВОС по строительству ГХК<br />
44
















