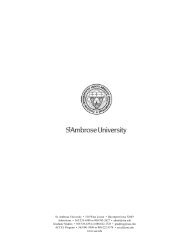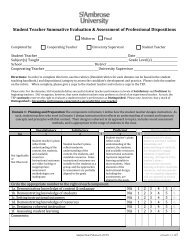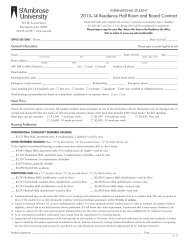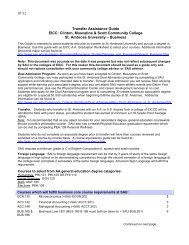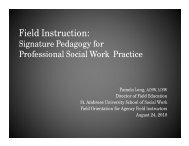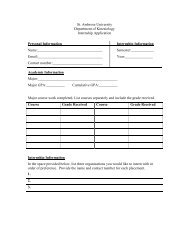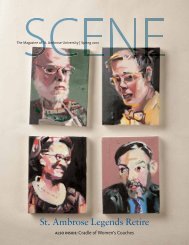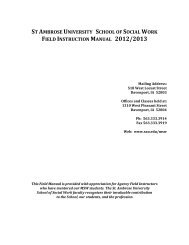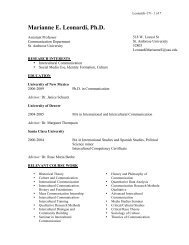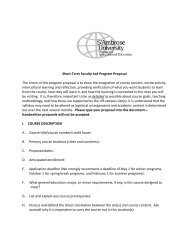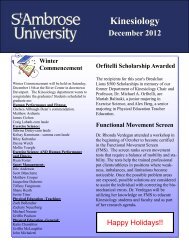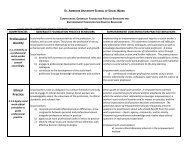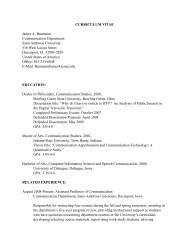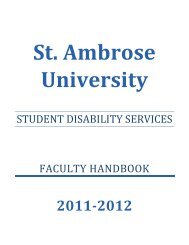St. Ambrose University 518 West Locust Davenport Iowa 52803 admit
St. Ambrose University 518 West Locust Davenport Iowa 52803 admit
St. Ambrose University 518 West Locust Davenport Iowa 52803 admit
Create successful ePaper yourself
Turn your PDF publications into a flip-book with our unique Google optimized e-Paper software.
General Information<br />
chose <strong>St</strong>. <strong>Ambrose</strong> College as a location for the<br />
training of many of its officers.<br />
The high school department, known as<br />
<strong>St</strong>. <strong>Ambrose</strong> Academy, moved to new quarters at<br />
Assumption High School in 1958, providing additional<br />
space on campus for continued growth.<br />
In 1968 <strong>St</strong>. <strong>Ambrose</strong> became fully coeducational.<br />
On April 23, 1987, <strong>St</strong>. <strong>Ambrose</strong> College<br />
became <strong>St</strong>. <strong>Ambrose</strong> <strong>University</strong> at the direction of<br />
the Board of Directors.<br />
The <strong>St</strong>. <strong>Ambrose</strong> Campus<br />
The <strong>St</strong>. <strong>Ambrose</strong> campus covers six blocks of residential<br />
area in north-central <strong>Davenport</strong>. The<br />
<strong>University</strong> has grown over the years from two<br />
school rooms to an institution with 12 buildings.<br />
<strong>Ambrose</strong> Hall, a landmark in the area, is<br />
included in the National Register of Historic<br />
Places. The original structure, built in 1885, has<br />
seen a number of additions over the years. It<br />
housed the entire college for some time because<br />
officials thought operation of the institution<br />
should be kept under one roof. <strong>Ambrose</strong> Hall<br />
today includes an Administration Center, the<br />
John R. Lewis Board Room, classrooms, faculty<br />
offices, and the <strong>St</strong>udent Union.<br />
Adjacent to <strong>Ambrose</strong> Hall is LeClaire Hall.<br />
While the former gymnasium has been converted<br />
into a maintenance center, the building still houses<br />
the <strong>University</strong> swimming pool.<br />
The first free-standing building on campus<br />
apart from <strong>Ambrose</strong> Hall was built in 1922,<br />
when the preliminary section of Davis Hall was<br />
completed. Today the enlarged and remodeled<br />
structure is used as a residence for 150 students.<br />
The Lewis Memorial Science Hall, a fourstory<br />
building made possible through the generosity<br />
of Frank J. Lewis, KSG, and the priests of<br />
the <strong>Davenport</strong> Diocese, contains classrooms, laboratories,<br />
and faculty offices.<br />
After 55 years in McMullen Hall, library services<br />
moved to O’Keefe Library, a new state-ofthe-art<br />
building, on March 18, 1996. It provides<br />
study space for 400 students and houses a current<br />
collection of 150,000 volumes with space for<br />
100,000 additional volumes. There are more than<br />
650 current periodical subscriptions, a media collection<br />
of audio and video cassettes, and a rare<br />
book and special collections room. The library<br />
provides access to the Internet and more than 75<br />
electronic databases.<br />
McMullen Hall, the former library, was completely<br />
renovated and now houses classrooms, a<br />
multimedia computerized language laboratory,<br />
multimedia classrooms, two ICN interactive<br />
video classrooms, and faculty offices.<br />
Christ the King Chapel, with a seating capacity<br />
for 530 persons, is adjacent to Hayes Hall, a<br />
combined residence, classroom, office and seminary<br />
facility.<br />
Rohlman Hall is a four story, newly renovated<br />
(reopening Fall 2001), coeducational (by floor)<br />
residence hall accommodating 202 students.<br />
Cosgrove Hall is also a coeducational residence<br />
hall and it accommodates 224 students. The six<br />
story building contains the Arnold Meyer <strong>St</strong>udent<br />
Lounge, several offices, a computer center, and<br />
the campus post office in the lower level. There is<br />
a lounge and the dining room with the capacity<br />
to serve 700 people on the first floor, and four<br />
floors of residents above.<br />
Preferred housing for juniors and seniors consists<br />
of the Townhouses, Tiedemann Hall, and<br />
the newest addition, Hagen Hall, which opened<br />
in the fall of 2000. The Townhouses have 8 students<br />
per unit and house a total of 104 students.<br />
Tiedemann Hall offers four-person apartment<br />
style housing accommodating a total of 116 students.<br />
Hagen Hall offers four-person and six-person<br />
apartment style housing all with single bedrooms,<br />
accommodating a total of 136 students.<br />
The Paul V. Galvin Fine Arts and<br />
Communications Center houses the departments<br />
of art, music, theatre and communication, in<br />
addition to the campus radio station and television<br />
studio. Allaert Auditorium in the Galvin<br />
Center has a seating capacity of more than 1200<br />
8



