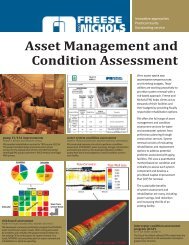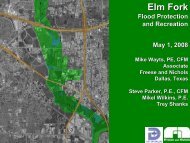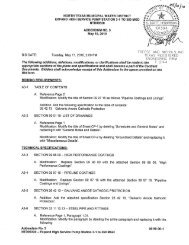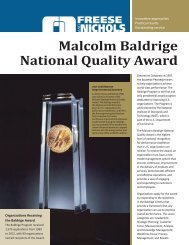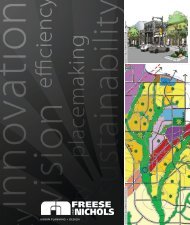final bid specs 09328.pdf - Freese and Nichols, Inc.
final bid specs 09328.pdf - Freese and Nichols, Inc.
final bid specs 09328.pdf - Freese and Nichols, Inc.
You also want an ePaper? Increase the reach of your titles
YUMPU automatically turns print PDFs into web optimized ePapers that Google loves.
. Join flanges to webs of built-up members by a continuous submerged arc-welding<br />
process.<br />
c. Brace compression flange of primary framing with steel angles or cold-formed structural<br />
tubing between frame web <strong>and</strong> purlin or girt web, so flange compressive<br />
strength is within allowable limits for any combination of loadings.<br />
d. Weld clips to frames for attaching secondary framing members.<br />
e. Shop Priming: Prepare surfaces for shop priming according to SSPC-SP 2. Shop<br />
prime primary structural members with specified primer after fabrication.<br />
2. Secondary Framing: Shop fabricate framing components to indicated size <strong>and</strong> section by<br />
roll-forming or break-forming, with baseplates, bearing plates, stiffeners, <strong>and</strong> other plates<br />
required for erection welded into place. Cut, form, punch, drill, <strong>and</strong> weld secondary framing<br />
for bolted field connections to primary framing.<br />
a. Make shop connections by welding or by using non-high-strength bolts.<br />
b. Shop Priming: Prepare uncoated surfaces for shop priming according to SSPC-SP 2.<br />
Shop prime uncoated secondary structural members with specified primer after fabrication.<br />
B. Primary Framing: Manufacturer's st<strong>and</strong>ard structural primary framing system, designed to<br />
withst<strong>and</strong> required loads <strong>and</strong> specified requirements. Primary framing includes transverse<br />
<strong>and</strong> lean-to frames; rafter, rake, <strong>and</strong> canopy beams; sidewall, intermediate, end-wall, <strong>and</strong><br />
corner columns; <strong>and</strong> wind bracing.<br />
1. General: Provide frames with attachment plates, bearing plates, <strong>and</strong> splice members.<br />
Factory drill for field-bolted assembly. Provide frame span <strong>and</strong> spacing indicated.<br />
a. Slight variations in span <strong>and</strong> spacing may be acceptable if necessary to meet manufacturer's<br />
st<strong>and</strong>ard, as approved by Architect.<br />
2. Rigid Clear-Span Frames: I-shaped frame sections fabricated from shop-welded, built-up<br />
steel plates or structural-steel shapes. Interior columns are not permitted.<br />
3. Frame Configuration: Single gable Multistory.<br />
4. Exterior Column Type: Uniform depth<br />
5. Rafter Type: Uniform depth or Tapered.<br />
C. End-Wall Framing: Manufacturer's st<strong>and</strong>ard primary end-wall framing fabricated for fieldbolted<br />
assembly to comply with the following:<br />
1. End-Wall <strong>and</strong> Corner Columns: I-shaped sections fabricated from structural-steel<br />
shapes; shop-welded, built-up steel plates; or C-shaped, cold-formed, structural-steel<br />
sheet; with minimum thickness of 0.0598 inch.<br />
D. Secondary Framing: Manufacturer's st<strong>and</strong>ard secondary framing members, including purlins,<br />
girts, eave struts, flange bracing, base members, gable angles, clips, headers, jambs, <strong>and</strong><br />
other miscellaneous structural members. Fabricate framing from cold-formed, structural-steel<br />
sheet or roll-formed, metallic-coated steel sheet prepainted with coil coating, unless otherwise<br />
indicated, to comply with the following:<br />
1. Purlins: C- or Z-shaped sections; fabricated from minimum 0.0598-inch-thick steel sheet,<br />
built-up steel plates, or structural-steel shapes; minimum 2-1/2-inch-wide flanges.<br />
a. Depth: As required to comply with system performance requirements.<br />
2. Purlins: Steel joists of depths indicated.<br />
3. Girts: C- or Z-shaped sections; fabricated from minimum 0.0598-inch-thick steel sheet,<br />
built-up steel plates, or structural-steel shapes. Form ends of Z-sections with stiffening<br />
lips angled 40 to 50 degrees to flange <strong>and</strong> with minimum 2-1/2-inch-wide flanges.<br />
a. Depth: 8”.<br />
Metal Building Systems 13 34 19 - 12<br />
DPR09328



