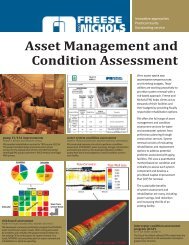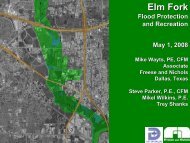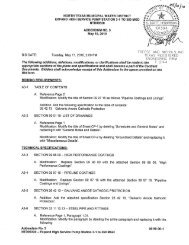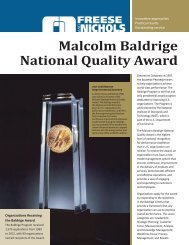final bid specs 09328.pdf - Freese and Nichols, Inc.
final bid specs 09328.pdf - Freese and Nichols, Inc.
final bid specs 09328.pdf - Freese and Nichols, Inc.
Create successful ePaper yourself
Turn your PDF publications into a flip-book with our unique Google optimized e-Paper software.
2. Clips: Manufacturer's st<strong>and</strong>ard, formed from steel sheet, designed to withst<strong>and</strong> negativeload<br />
requirements.<br />
3. Cleats: Manufacturer's st<strong>and</strong>ard, mechanically seamed cleats formed from steel sheet.<br />
4. Backing Plates: Provide metal backing plates at panel end splices, fabricated from material<br />
recommended by manufacturer.<br />
5. Closure Strips: Closed-cell, exp<strong>and</strong>ed, cellular, rubber or crosslinked, polyolefin-foam or<br />
closed-cell laminated polyethylene; minimum 1-inch- (25-mm-) thick, flexible closure<br />
strips; cut or premolded to match metal roof panel profile. Provide closure strips where<br />
indicated or necessary to ensure weathertight construction.<br />
6. Thermal Spacer Blocks: Where metal panels attach directly to purlins, provide thermal<br />
spacer blocks of thickness required to provide 1 inch (25 mm) st<strong>and</strong>off; fabricated from<br />
extruded polystyrene.<br />
C. Wall Panel Accessories: Provide components required for a complete metal wall panel assembly<br />
including copings, fasciae, mullions, sills, corner units, clips, sealants, gaskets, fillers,<br />
closure strips, <strong>and</strong> similar items. Match material <strong>and</strong> finish of metal wall panels, unless otherwise<br />
indicated.<br />
1. Closures: Provide closures at eaves <strong>and</strong> rakes, fabricated of same material as metal wall<br />
panels.<br />
2. Backing Plates: Provide metal backing plates at panel end splices, fabricated from material<br />
recommended by manufacturer.<br />
3. Closure Strips: Closed-cell, exp<strong>and</strong>ed, cellular, rubber or crosslinked, polyolefin-foam or<br />
closed-cell laminated polyethylene; minimum 1-inch- (25-mm-) thick, flexible closure<br />
strips; cut or premolded to match metal wall panel profile. Provide closure strips where<br />
indicated or necessary to ensure weathertight construction.<br />
D. Flashing <strong>and</strong> Trim: Formed from minimum 0.0159-inch- (0.40-mm-) thick, metallic-coated<br />
steel sheet or aluminum-zinc alloy-coated steel sheet prepainted with coil coating; finished to<br />
match adjacent metal panels.<br />
1. Provide flashing <strong>and</strong> trim as required to seal against weather <strong>and</strong> to provide finished appearance.<br />
Locations include, but are not limited to, eaves, rakes, corners, bases, framed<br />
openings, ridges, fasciae, <strong>and</strong> fillers.<br />
2. Opening Trim: Minimum 0.0269-inch- (0.70-mm-) thick, metallic-coated steel sheet or<br />
aluminum-zinc alloy-coated steel sheet prepainted with coil coating. Trim head <strong>and</strong> jamb<br />
of door openings, <strong>and</strong> head, jamb, <strong>and</strong> sill of other openings.<br />
E. Gutters: Formed from minimum 0.0159-inch- (0.40-mm-) thick, metallic-coated steel sheet or<br />
aluminum-zinc alloy-coated steel sheet prepainted with coil coating; finished to match roof<br />
fascia <strong>and</strong> rake trim. Match profile of gable trim, complete with end pieces, outlet tubes, <strong>and</strong><br />
other special pieces as required. Fabricate in minimum 96-inch- (2438-mm-) long sections,<br />
sized according to SMACNA's "Architectural Sheet Metal Manual."<br />
1. Gutter Supports: Fabricated from same material <strong>and</strong> finish as gutters; spaced 36 inches<br />
(900 mm) o.c.<br />
2. Strainers: Bronze, copper, or aluminum wire ball type at outlets.<br />
F. Downspouts: Formed from 0.0159-inch- (0.4-mm-) thick, zinc-coated (galvanized) steel<br />
sheet or aluminum-zinc alloy-coated steel sheet prepainted with coil coating; finished to<br />
match metal wall panels. Fabricate in minimum 10-foot- (3-m-) long sections, complete with<br />
formed elbows <strong>and</strong> offsets.<br />
1. Mounting Straps: Fabricated from same material <strong>and</strong> finish as gutters; spaced 10 feet (3<br />
m) o.c.<br />
G. Roof Ventilators: Gravity type, complete with hardware, flashing, closures, <strong>and</strong> fittings.<br />
Metal Building Systems 13 34 19 - 16<br />
DPR09328












