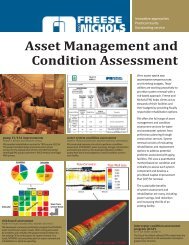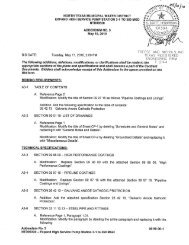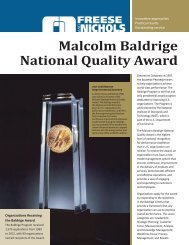final bid specs 09328.pdf - Freese and Nichols, Inc.
final bid specs 09328.pdf - Freese and Nichols, Inc.
final bid specs 09328.pdf - Freese and Nichols, Inc.
Create successful ePaper yourself
Turn your PDF publications into a flip-book with our unique Google optimized e-Paper software.
6. Thermal Spacer Blocks: Where metal roof panels attach directly to purlins, install thermal<br />
spacer blocks.<br />
C. Blanket Wall Insulation: Extend insulation <strong>and</strong> vapor retarder over <strong>and</strong> perpendicular to top<br />
flange of secondary framing members. Hold in place by metal wall panels fastened to secondary<br />
framing.<br />
1. Retainer Strips: Install retainer strips at each longitudinal insulation joint, straight <strong>and</strong><br />
taut, nesting with secondary framing to hold insulation in place.<br />
2. Sound-Absorption Insulation: Where sound-absorption requirement is indicated for metal<br />
liner panels, cover insulation with polyethylene film <strong>and</strong> provide inserts of wire mesh to<br />
form acoustical spacer grid.<br />
3.10 DOOR AND FRAME INSTALLATION<br />
A. General: Install doors <strong>and</strong> frames plumb, rigid, properly aligned, <strong>and</strong> securely fastened in<br />
place according to manufacturer's written instructions. Coordinate installation with wall flashings<br />
<strong>and</strong> other components. Seal perimeter of each door frame with elastomeric sealant<br />
used for metal wall panels.<br />
B. Personnel Doors <strong>and</strong> Frames: Install doors <strong>and</strong> frames according to ANSI A250.8. Shim as<br />
necessary to comply with DHI A115.IG. Fit non-fire-rated doors accurately in their respective<br />
frames, with the following clearances:<br />
1. Between Doors <strong>and</strong> Frames at Jambs <strong>and</strong> Head: 1/8 inch (3 mm).<br />
2. Between Edges of Pairs of Doors: 1/8 inch (3 mm).<br />
3. At Door Sills with Threshold: 3/8 inch (9.5 mm).<br />
4. At Door Sills without Threshold: 3/4 inch (19.1 mm).<br />
5. At fire-rated openings, install frames according to, <strong>and</strong> doors with clearances specified in,<br />
NFPA 80.<br />
3.11 ACCESSORY INSTALLATION<br />
A. General: Install accessories with positive anchorage to building <strong>and</strong> weathertight mounting,<br />
<strong>and</strong> provide for thermal expansion. Coordinate installation with flashings <strong>and</strong> other components.<br />
1. Install components required for a complete metal roof panel assembly including trim, copings,<br />
ridge closures, seam covers, flashings, sealants, gaskets, fillers, closure strips, <strong>and</strong><br />
similar items.<br />
2. Install components for a complete metal wall panel assembly including trim, copings, corners,<br />
seam covers, flashings, sealants, gaskets, fillers, closure strips, <strong>and</strong> similar items.<br />
3. Where dissimilar metals will contact each other or corrosive substrates, protect against<br />
galvanic action by painting contact surfaces with bituminous coating, by applying rubberized-asphalt<br />
underlayment to each contact surface, or by other permanent separation as<br />
recommended by manufacturer.<br />
B. Flashing <strong>and</strong> Trim: Comply with performance requirements, manufacturer's written installation<br />
instructions, <strong>and</strong> SMACNA's "Architectural Sheet Metal Manual." Provide concealed fasteners<br />
where possible, <strong>and</strong> set units true to line <strong>and</strong> level as indicated. Install work with laps,<br />
joints, <strong>and</strong> seams that will be permanently watertight <strong>and</strong> weather resistant.<br />
1. Install exposed flashing <strong>and</strong> trim that is without excessive oil canning, buckling, <strong>and</strong> tool<br />
marks <strong>and</strong> that is true to line <strong>and</strong> levels indicated, with exposed edges folded back to<br />
form hems. Install sheet metal flashing <strong>and</strong> trim to fit substrates <strong>and</strong> to result in waterproof<br />
<strong>and</strong> weather-resistant performance.<br />
Metal Building Systems 13 34 19 - 23<br />
DPR09328












