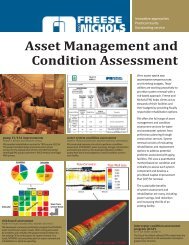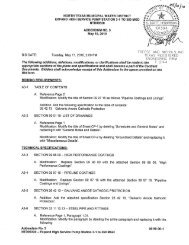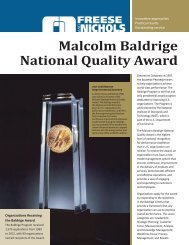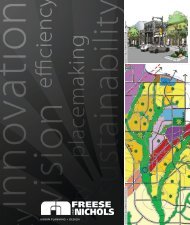final bid specs 09328.pdf - Freese and Nichols, Inc.
final bid specs 09328.pdf - Freese and Nichols, Inc.
final bid specs 09328.pdf - Freese and Nichols, Inc.
You also want an ePaper? Increase the reach of your titles
YUMPU automatically turns print PDFs into web optimized ePapers that Google loves.
2. Grade underground <strong>and</strong> outdoor conduits to drain free of condensation <strong>and</strong> moisture.<br />
Provide for automatic draining at lowpoints. Install horizontal runs of conduit to provide a<br />
natural drain for condensation without pockets or traps where moisture may collect.<br />
3. Underground conduits shall drain to an underground structure with a floor drain, such as a<br />
manhole or a building basement.<br />
4. Install conduit drain assemblies in outside or underground conduits to provide for draining.<br />
5. Underground conduit bends shall have a minimum 2' bend radius. Underground conduit<br />
bends which are 45 degrees or more <strong>and</strong> which are on conduits of 2" or greater shall<br />
utilize factory pvc coated rigid steel bends.<br />
6. Minimum size for underground conduits is 1”.<br />
7. Contractor shall install duct bank spacers every 8 feet.<br />
8. Conduit shall slope uniformly at not less than 4” per 100’, or more than 60” per 100’<br />
unless indicated otherwise on the plans or approved by the Engineer. Arrange duct banks<br />
to drain into manholes with no low pockets in the duct runs.<br />
C. ROUTING AND SUPPORT<br />
1. Use the conduit route where shown on the plans. Route conduits that do not have a<br />
specified route in the most direct path between the two points, i.e. home runs shown with<br />
an arrow symbol. Route conduits parallel to building lines. Concealed conduits on the<br />
plans shall be below grade, within walls, or above ceilings.<br />
2. Route conduit through roof openings for piping <strong>and</strong> ductwork where possible. Otherwise,<br />
route conduit through the roof with pitch pocket. Conduit shall not penetrate ductwork.<br />
Exposed conduit shall not be installed on the roof without the ENGINEER's prior approval.<br />
3. Install conduit at elevations which maintain headroom, <strong>and</strong> at locations which avoid<br />
interference with other work requiring grading of pipe, the structure, finished walls, etc.<br />
Avoid crossing other work. Conduits shall not be placed in close proximity to equipment,<br />
systems, <strong>and</strong> service lines. Maintain a minimum of 3" separation, except in crossing<br />
which shall be a minimum of 1". Conduits shall not be installed/concealed in water<br />
bearing walls.<br />
4. Conduits in buildings shall be exposed on unfinished ceilings <strong>and</strong> basements, as shown<br />
on the plans. Rigidly support conduits to the building structures using hardware bolted or<br />
screwed to the structure. The mounting hardware shall not mount the conduit directly on<br />
concrete walls <strong>and</strong> ceilings, but shall space the conduit away from the surfaces using<br />
mineralac-type hardware, strut channel clamps, or one hole straps with clamp backs.<br />
5. Provide expansion fittings at expansion, construction <strong>and</strong> seismic joints. Provide<br />
combination expansion/deflection fittings where conduits are concealed at these joints.<br />
6. Group conduit in parallel runs where practical. Use a conduit rack constructed of<br />
channels with conduit straps or clamps. Provide space for an additional 25% conduit.<br />
7. Parallel runs of conduit shall have bends <strong>and</strong> offsets made a the same point such that the<br />
angle of bend is the same in each conduit <strong>and</strong> the conduits remain parallel throughout the<br />
run. Conduits not installed in this manner shall be removed <strong>and</strong> reinstalled at the<br />
Contractor’s expense. Conductors that are installed shall be removed <strong>and</strong> replaced at the<br />
Contractor’s expense.<br />
8. Conduits installed in parallel shall be arranged such that crossings are eliminated.<br />
9. Rigid aluminum conduit systems shall utilize aluminum straps, clamps <strong>and</strong> strut channel.<br />
Coated rigid steel or aluminum conduit shall utilize PVC factory coated or fiberglass<br />
straps, clamps <strong>and</strong> thread rods, etc. as manufactured by Robroy.<br />
10. Nuts, bolts, concrete anchor bolts <strong>and</strong> other metallic fasteners shall be 316 stainless<br />
steel.<br />
Conduits 26 05 33.01-5<br />
DRP09328












