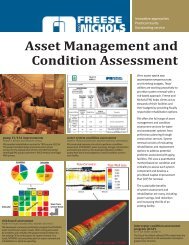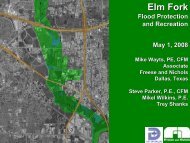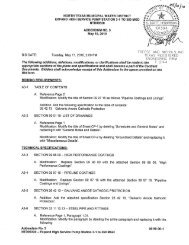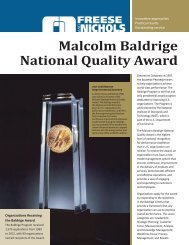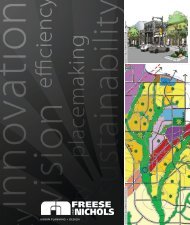final bid specs 09328.pdf - Freese and Nichols, Inc.
final bid specs 09328.pdf - Freese and Nichols, Inc.
final bid specs 09328.pdf - Freese and Nichols, Inc.
You also want an ePaper? Increase the reach of your titles
YUMPU automatically turns print PDFs into web optimized ePapers that Google loves.
2. Install equipment plumb <strong>and</strong> square to wall on a 4-inch thick (minimum) reinforced<br />
concrete housekeeping pad.<br />
3. Provide all interconnecting electrical power <strong>and</strong> control wiring from control panels to<br />
equipment <strong>and</strong> accessories for a complete operable systems. All exposed wiring shall be<br />
in conduit. Comply with Division 26, ELECTRICAL.<br />
4. Extend cleanouts to finished floor or wall surface. Lubricate threaded cleanout plugs with<br />
mixture of graphite <strong>and</strong> linseed oil. Ensure clearance at cleanout for rodding of drainage<br />
system.<br />
5. Encase grade cleanouts in concrete flush with grade when not located in concrete,<br />
pavement, sidewalk, etc.<br />
6. Grade cleanouts located in pavement or sidewalks shall have a brass or cast iron cover<br />
that extends to grade <strong>and</strong> a brass cap shall be installed.<br />
7. Trap all drains connected to the sanitary sewer.<br />
8. Install floor <strong>and</strong> area drains with top depressed 1/2-inch below finished floor elevation.<br />
9. In addition to cleanouts, as shown on the drawings, Contractor shall provide any<br />
additional cleanouts required by local codes <strong>and</strong> ordinances at no additional cost to the<br />
Owner.<br />
10. Outlet of plumbing vents <strong>and</strong> flues shall be located a minimum of 25'-0" from fresh air<br />
intakes. Provide offset as required.<br />
11. Relief valve discharge drain from reduced pressure backflow preventers shall be piped<br />
full outlet size down to nearest floor drain. Drain line shall terminate above floor drain<br />
with air gap unless otherwise indicated on plans.<br />
12. Prior to ordering <strong>and</strong> installing water hammer arrestors, verify that the pressure at the<br />
point of installation does not drop to below 30 psig at any time. If the pressure drops<br />
below 30 psig, do not install piston type water hammer arrestors. Install bellows type<br />
arrestors under low pressure circumstances. Provide access panel directly in front of<br />
each water hammer arrestor.<br />
C. PLUMBING FIXTURES AND CONNECTIONS<br />
1. Furnish <strong>and</strong> install plumbing fixtures, as noted on the drawings. Each fixture shall be<br />
complete with trim <strong>and</strong> fittings, including traps <strong>and</strong> supply fittings. Set fixture with close<br />
tolerance to wall <strong>and</strong> floor surfaces.<br />
2. Provide all wall mounted fixtures with floor carriers. Install <strong>and</strong> secure fixtures in place<br />
with wall supports carriers <strong>and</strong> bolts. Exposed bolts, nuts, etc. shall be stainless steel or<br />
chrome-plated brass.<br />
3. Seal fixtures to wall <strong>and</strong> floor surfaces with white mildew resistant sealant.<br />
4. Mount fixtures to Architectural drawings interior wall elevations, manufacturers<br />
recommended elevations or the requirements of the TAS.<br />
5. Provide removable insulation covering on stops <strong>and</strong> supplies <strong>and</strong> drains <strong>and</strong> P-traps on<br />
all h<strong>and</strong>icapped lavatories. All lavatories in rooms with h<strong>and</strong>icapped water closets are<br />
considered h<strong>and</strong>icapped lavatories.<br />
6. Provide accessible stops on all water supplies to fixtures <strong>and</strong> equipment.<br />
7. Provide accessible water hammer arresters on hot <strong>and</strong> cold water supplies to plumbing<br />
fixtures <strong>and</strong>/or fixture groups in accordance with St<strong>and</strong>ard PDI-WH-201. Water hammer<br />
arresters shall be as shown on diagrams <strong>and</strong> if not shown, provide for plumbing fixtures<br />
<strong>and</strong>/or fixture groups in accordance with St<strong>and</strong>ard PDI-WH-201.<br />
8. Provide drainage <strong>and</strong> vent piping run-outs to plumbing fixtures <strong>and</strong> drains, with approved<br />
trap, of sizes indicated, but in no case smaller than required by the governing Plumbing<br />
Code.<br />
D. TRENCHING, EXCAVATION AND BACKFILL<br />
1. Perform excavating <strong>and</strong> backfilling necessary for the installation of work. Shore, bail,<br />
pump <strong>and</strong> maintain all trenches dry until the work is completed. Keep trenches open until<br />
piping has been inspected, tested <strong>and</strong> approved. Take necessary precautions to protect<br />
Plumbing Systems 15400-16<br />
DPR09328



