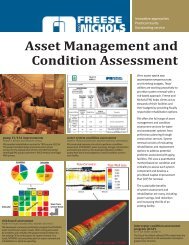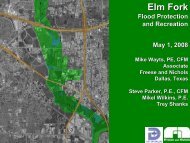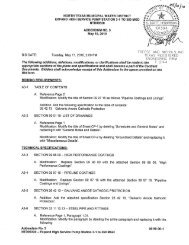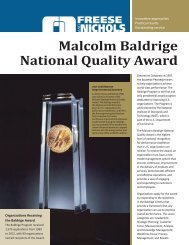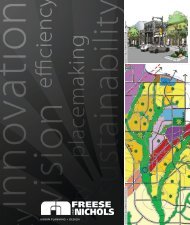final bid specs 09328.pdf - Freese and Nichols, Inc.
final bid specs 09328.pdf - Freese and Nichols, Inc.
final bid specs 09328.pdf - Freese and Nichols, Inc.
You also want an ePaper? Increase the reach of your titles
YUMPU automatically turns print PDFs into web optimized ePapers that Google loves.
B. Field-Assembled, Lap-Seam Metal Roof Panels: Fasten metal roof panels to supports with<br />
exposed fasteners at each lapped joint at location <strong>and</strong> spacing recommended by manufacturer.<br />
1. Provide metal-backed washers under heads of exposed fasteners bearing on weather<br />
side of metal roof panels.<br />
2. Provide sealant tape at lapped joints of metal roof panels <strong>and</strong> between panels <strong>and</strong> protruding<br />
equipment, vents, <strong>and</strong> accessories.<br />
3. Apply a continuous ribbon of sealant tape to weather-side surface of fastenings on end<br />
laps <strong>and</strong> on side laps of nesting-type metal panels; on side laps of ribbed or fluted metal<br />
panels; <strong>and</strong> elsewhere as needed to make metal panels weatherproof to driving rains.<br />
4. At metal panel splices, nest panels with minimum 6-inch (152-mm) end lap, sealed with<br />
butyl-rubber sealant <strong>and</strong> fastened together by interlocking clamping plates.<br />
C. Metal Fascia Panels: Align bottom of metal panels <strong>and</strong> fasten with blind rivets, bolts, or selftapping<br />
screws. Flash <strong>and</strong> seal metal panels with weather closures where fasciae meet soffits,<br />
along lower panel edges, <strong>and</strong> at perimeter of all openings.<br />
D. Metal Roof Panel Installation Tolerances: Shim <strong>and</strong> align metal roof panels within installed<br />
tolerance of 1/4 inch in 20 feet (6 mm in 6 m) on slope <strong>and</strong> location lines as indicated <strong>and</strong><br />
within 1/8-inch (3-mm) offset of adjoining faces <strong>and</strong> of alignment of matching profiles.<br />
3.06 METAL WALL PANEL INSTALLATION<br />
A. General: Install metal wall panels in orientation, sizes, <strong>and</strong> locations indicated on Drawings.<br />
Install panels perpendicular to girts, extending full height of building, unless otherwise indicated.<br />
Anchor metal wall panels <strong>and</strong> other components of the Work securely in place, with<br />
provisions for thermal <strong>and</strong> structural movement.<br />
1. Unless otherwise indicated, begin metal panel installation at corners with center of rib<br />
lined up with line of framing.<br />
2. Shim or otherwise plumb substrates receiving metal wall panels.<br />
3. When two rows of metal panels are required, lap panels 4 inches (102 mm) minimum.<br />
4. When building height requires two rows of metal panels at gable ends, align lap of gable<br />
panels over metal wall panels at eave height.<br />
5. Rigidly fasten base end of metal wall panels <strong>and</strong> allow eave end free movement due to<br />
thermal expansion <strong>and</strong> contraction. Predrill panels.<br />
6. Flash <strong>and</strong> seal metal wall panels with weather closures at eaves, rakes, <strong>and</strong> at perimeter<br />
of all openings. Fasten with self-tapping screws.<br />
7. Install screw fasteners in predrilled holes.<br />
8. Install flashing <strong>and</strong> trim as metal wall panel work proceeds.<br />
9. Apply elastomeric sealant continuously between metal base channel (sill angle) <strong>and</strong> concrete,<br />
<strong>and</strong> elsewhere as indicated, or if not indicated, as necessary for waterproofing.<br />
10. Align bottom of metal wall panels <strong>and</strong> fasten with blind rivets, bolts, or self-tapping<br />
screws.<br />
11. Provide weatherproof escutcheons for pipe <strong>and</strong> conduit penetrating exterior walls.<br />
B. Field-Assembled, Metal Wall Panels: Install metal wall panels on exterior side of girts. Attach<br />
metal wall panels to supports with fasteners as recommended by manufacturer.<br />
1. Field-Insulated Assemblies: Install thermal insulation as specified. Install metal liner panels<br />
over insulation on interior side of girts at locations indicated. Fasten with exposed<br />
fasteners as recommended by manufacturer.<br />
Metal Building Systems 13 34 19 - 21<br />
DPR09328



